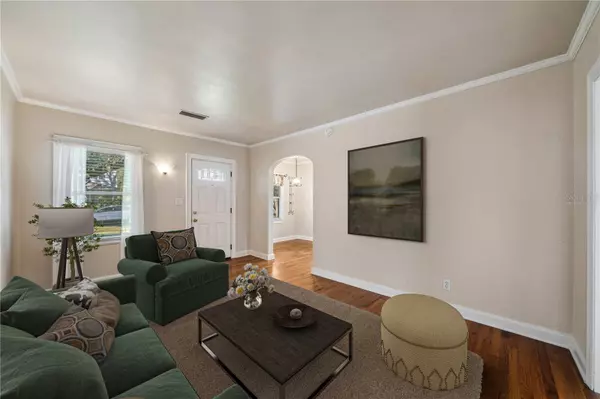1119 GUNNISON AVE Orlando, FL 32804
3 Beds
2 Baths
1,948 SqFt
OPEN HOUSE
Sun Jan 19, 2:00pm - 4:00pm
UPDATED:
01/15/2025 09:31 PM
Key Details
Property Type Single Family Home
Sub Type Single Family Residence
Listing Status Active
Purchase Type For Sale
Square Footage 1,948 sqft
Price per Sqft $372
Subdivision Juniata Place
MLS Listing ID O6216256
Bedrooms 3
Full Baths 2
HOA Y/N No
Originating Board Stellar MLS
Year Built 1944
Annual Tax Amount $2,984
Lot Size 7,405 Sqft
Acres 0.17
Property Description
Enter into the charming living room adorned with original architectural details, including hardwood floors, crown molding and an arched doorway. The cozy ambiance is perfect for relaxing and unwinding after a long day.
The open-plan family room features large built-in cabinetry, beautiful trim work and along with the dining area provides a versatile space for both every day living and entertaining. The modern eat-in kitchen features new countertops, stainless steel appliances, subway tile backsplash, under cabinet lighting and ample cabinetry. It's designed to meet the needs of today's home chef while maintaining the bungalow's classic appeal.
The home offers well-proportioned bedrooms with plenty of natural light and storage space. The primary suite features 3 closets, designed by Closets by Design, each with custom built-ins, along with the ensuite bath having a large walk-in shower.
Bonus features include a spacious home office with built-ins, indoor laundry, 2023 HVAC replacement, 2012 roof and the gas water heater replacement in 2022, ensuring all the practicalities are taken care of. A super bonus is the 300+ sq ft back porch that has been enclosed with large windows and a window unit offering comfort for year round enjoyment!
Enjoy the tranquility of the private, fenced backyard - while sitting in the enclosed back porch or the pavered patio. The well-maintained yard offers endless possibilities for outdoor enjoyment.
Nestled in a sought-after neighborhood, this bungalow provides easy access to local amenities, including parks, A rated Princeton Elementary, shops and restaurants, the College Park Community Center with a pool, fitness center and gym, plus the new Packing District which includes a YMCA, tennis and pickleball courts, Publix and a food hall. Commuters will appreciate the proximity to major transportation routes, ensuring a smooth journey to work or leisure activities.
Don't miss the opportunity to own this charming bungalow, where classic elegance meets modern convenience. Perfect for first-time homebuyers, downsizers, or those seeking a character-filled retreat, this home is ready to welcome you. Schedule your private showing today and experience the warmth and charm of bungalow living.
Location
State FL
County Orange
Community Juniata Place
Zoning R-2A/T
Rooms
Other Rooms Den/Library/Office, Florida Room, Formal Living Room Separate, Inside Utility
Interior
Interior Features Built-in Features, Ceiling Fans(s), Crown Molding, Eat-in Kitchen, High Ceilings, Skylight(s), Solid Wood Cabinets, Stone Counters, Window Treatments
Heating Central
Cooling Central Air, Wall/Window Unit(s)
Flooring Carpet, Wood
Fireplace false
Appliance Dishwasher, Disposal, Dryer, Gas Water Heater, Range, Refrigerator, Washer
Laundry Inside, Laundry Room
Exterior
Exterior Feature Irrigation System, Rain Gutters, Sliding Doors
Parking Features Driveway
Fence Wood
Community Features Fitness Center, Playground, Pool
Utilities Available BB/HS Internet Available, Cable Connected, Electricity Connected, Natural Gas Connected, Sewer Connected, Street Lights, Water Connected
Roof Type Shingle
Porch Enclosed, Patio, Rear Porch
Garage false
Private Pool No
Building
Story 1
Entry Level One
Foundation Crawlspace
Lot Size Range 0 to less than 1/4
Sewer Public Sewer
Water Public
Architectural Style Bungalow
Structure Type HardiPlank Type
New Construction false
Schools
Elementary Schools Princeton Elem
Middle Schools College Park Middle
High Schools Edgewater High
Others
Pets Allowed Yes
Senior Community No
Ownership Fee Simple
Acceptable Financing Cash, Conventional
Listing Terms Cash, Conventional
Special Listing Condition None






