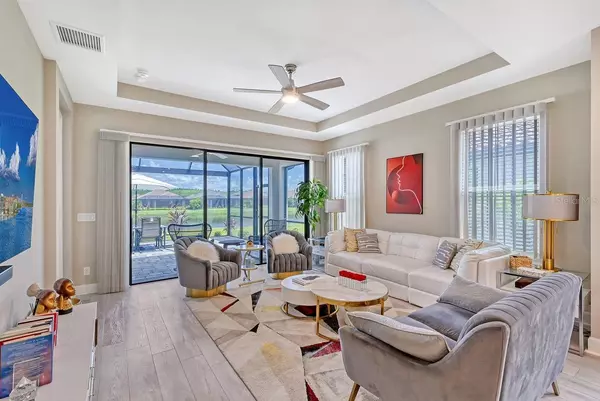6119 PLATEAU CT Bradenton, FL 34203
2 Beds
2 Baths
1,533 SqFt
UPDATED:
01/18/2025 06:22 PM
Key Details
Property Type Single Family Home
Sub Type Half Duplex
Listing Status Pending
Purchase Type For Sale
Square Footage 1,533 sqft
Price per Sqft $343
Subdivision Esplanade At The Heights
MLS Listing ID A4621070
Bedrooms 2
Full Baths 2
HOA Fees $1,302/qua
HOA Y/N Yes
Originating Board Stellar MLS
Year Built 2022
Annual Tax Amount $6,228
Lot Size 5,227 Sqft
Acres 0.12
Property Description
Esplanade at The Heights is a resort-lifestyle community and is a true resort community with Gated Entrance, Tennis Courts, Pickleball, Bocca Ball, Community Pool, Fitness, Recreation Center, Billard Room, Clubhouse, Spa/Treatment Room, Mt. Tumalo elevated trail park, Dog Park and Doggie Concierge, outdoor BBQ grill and dining space, Amphitheater, an on-site Lifestyle Manager is there to plan fun events and community celebrations and so much more!
Buyers and/or Buyers Agent to verify all pertinent information, including room sizes, as they may be approximate. All Association information should be verified with Property Management Company or Association. Information deemed reliable but not guaranteed.
Location
State FL
County Manatee
Community Esplanade At The Heights
Zoning RES
Rooms
Other Rooms Den/Library/Office
Interior
Interior Features Primary Bedroom Main Floor, Walk-In Closet(s)
Heating Central, Electric
Cooling Central Air
Flooring Carpet, Tile
Furnishings Unfurnished
Fireplace false
Appliance Dishwasher, Disposal, Exhaust Fan, Gas Water Heater, Microwave, Range, Tankless Water Heater, Water Filtration System
Laundry Electric Dryer Hookup, Inside, Laundry Room, Washer Hookup
Exterior
Exterior Feature Hurricane Shutters, Irrigation System, Sliding Doors
Parking Features Driveway, Garage Door Opener, Ground Level
Garage Spaces 2.0
Community Features Clubhouse, Deed Restrictions, Dog Park, Fitness Center, Gated Community - No Guard, Playground, Pool
Utilities Available Cable Available, Electricity Connected, Public, Sewer Connected, Sprinkler Recycled, Underground Utilities, Water Connected
Amenities Available Clubhouse, Fitness Center, Gated, Maintenance, Playground, Pool, Spa/Hot Tub, Trail(s)
View Y/N Yes
Water Access Yes
Water Access Desc Pond
Roof Type Tile
Porch Covered, Porch, Rear Porch, Screened
Attached Garage true
Garage true
Private Pool No
Building
Entry Level One
Foundation Slab
Lot Size Range 0 to less than 1/4
Builder Name Taylor Morrison
Sewer Public Sewer
Water Public
Architectural Style Mediterranean
Structure Type Block
New Construction false
Schools
Elementary Schools Tara Elementary
Middle Schools Braden River Middle
High Schools Braden River High
Others
Pets Allowed Number Limit, Yes
HOA Fee Include Pool,Recreational Facilities
Senior Community No
Ownership Fee Simple
Monthly Total Fees $434
Acceptable Financing Cash, Conventional, FHA, VA Loan
Membership Fee Required Required
Listing Terms Cash, Conventional, FHA, VA Loan
Num of Pet 3
Special Listing Condition None






