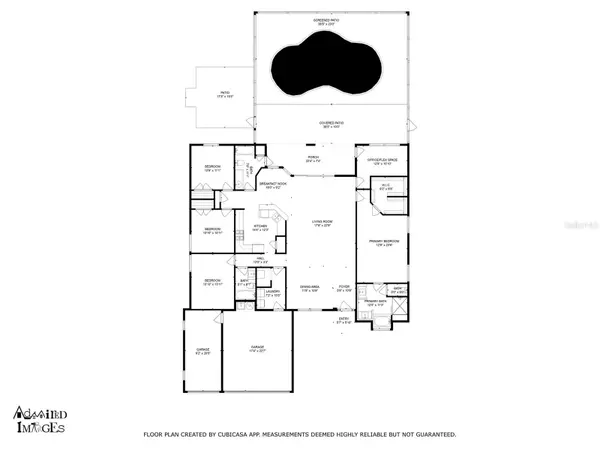5171 BONE LN Brooksville, FL 34604
4 Beds
4 Baths
2,324 SqFt
UPDATED:
12/27/2024 09:59 PM
Key Details
Property Type Single Family Home
Sub Type Single Family Residence
Listing Status Active
Purchase Type For Sale
Square Footage 2,324 sqft
Price per Sqft $293
Subdivision Oakwood Acres
MLS Listing ID TB8332505
Bedrooms 4
Full Baths 3
Half Baths 1
HOA Fees $60/ann
HOA Y/N Yes
Originating Board Stellar MLS
Year Built 2009
Annual Tax Amount $4,804
Lot Size 1.250 Acres
Acres 1.25
Property Description
Location
State FL
County Hernando
Community Oakwood Acres
Zoning AR
Rooms
Other Rooms Bonus Room, Den/Library/Office, Formal Dining Room Separate, Great Room, Inside Utility, Storage Rooms
Interior
Interior Features Ceiling Fans(s), Crown Molding, High Ceilings, Open Floorplan, Primary Bedroom Main Floor, Split Bedroom, Stone Counters, Walk-In Closet(s)
Heating Central, Electric, Heat Pump
Cooling Central Air, Mini-Split Unit(s)
Flooring Ceramic Tile, Concrete, Laminate
Fireplace false
Appliance Dishwasher, Disposal, Dryer, Electric Water Heater, Microwave, Range, Refrigerator, Washer, Water Filtration System, Water Purifier, Water Softener
Laundry Inside, Laundry Room, Washer Hookup
Exterior
Exterior Feature Garden, Irrigation System, Lighting, Other, Rain Barrel/Cistern(s), Rain Gutters, Sliding Doors, Storage
Parking Features Bath In Garage, Boat, Driveway, Electric Vehicle Charging Station(s), Garage Door Opener, Guest, Split Garage, Workshop in Garage
Garage Spaces 3.0
Fence Fenced, Vinyl, Wire
Pool Gunite, Heated, In Ground, Lighting, Salt Water, Screen Enclosure
Utilities Available Cable Available, Cable Connected, Electricity Connected, Propane, Sprinkler Well, Underground Utilities
Roof Type Shingle
Porch Covered, Front Porch, Patio, Rear Porch, Screened
Attached Garage true
Garage true
Private Pool Yes
Building
Lot Description In County, Landscaped, Level, Paved, Zoned for Horses
Story 1
Entry Level One
Foundation Slab
Lot Size Range 1 to less than 2
Sewer Septic Tank
Water Well
Architectural Style Contemporary, Ranch
Structure Type Block,Stucco
New Construction false
Others
Pets Allowed Cats OK, Dogs OK, Yes
Senior Community No
Ownership Fee Simple
Monthly Total Fees $5
Acceptable Financing Cash, Conventional, FHA, VA Loan
Membership Fee Required Required
Listing Terms Cash, Conventional, FHA, VA Loan
Special Listing Condition None






