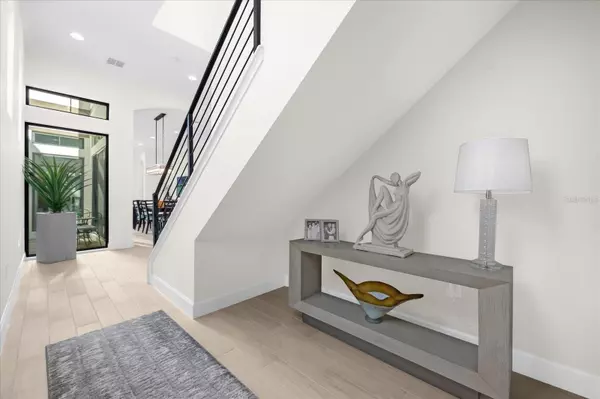8125 VIA VITTORIA WAY Orlando, FL 32819
4 Beds
5 Baths
3,851 SqFt
UPDATED:
01/19/2025 12:16 AM
Key Details
Property Type Single Family Home
Sub Type Single Family Residence
Listing Status Active
Purchase Type For Sale
Square Footage 3,851 sqft
Price per Sqft $519
Subdivision Dellagio
MLS Listing ID L4950102
Bedrooms 4
Full Baths 4
Half Baths 1
HOA Fees $385/mo
HOA Y/N Yes
Originating Board Stellar MLS
Year Built 2020
Annual Tax Amount $11,543
Lot Size 4,791 Sqft
Acres 0.11
Property Description
Experience the pinnacle of convenience with a location that truly sets this home apart. Situated in the heart of Dr. Phillips, you'll find yourself just moments away from the vibrant energy of Restaurant Row, where world-class dining awaits. Indulge in culinary delights at renowned establishments, savor gourmet coffee at local cafes, and enjoy the vibrant atmosphere of this renowned dining destination.
Everyday errands are a breeze with easy access to essential amenities like Trader Joe's and Whole Foods, ensuring a seamless and convenient lifestyle.
Beyond the immediate vicinity, this prime location provides unparalleled connectivity. Explore the excitement of International Drive, experience the magic of world-famous theme parks, or simply enjoy the ease of access to major highways, connecting you effortlessly to all that Central Florida has to offer.
This home itself is a masterpiece of design and craftsmanship. Featuring numerous upgrades, including designer finishes, a hardwired security system, and a rare double primary suite, it offers a level of comfort and sophistication rarely found.
Take in the allure of exclusive living in The Residences at Dellagio. This is more than just a house; it's a gateway to a lifestyle of unparalleled luxury, convenience, and unparalleled access to the best that Central Florida has to offer. TURN KEY! High End Furniture Included.
Schedule your private showing today and discover the difference that truly exclusive living can make
Location
State FL
County Orange
Community Dellagio
Zoning P-D
Interior
Interior Features Crown Molding, Dry Bar, High Ceilings, Living Room/Dining Room Combo, Open Floorplan, PrimaryBedroom Upstairs, Smart Home, Solid Wood Cabinets, Split Bedroom, Stone Counters, Thermostat, Tray Ceiling(s), Walk-In Closet(s), Window Treatments
Heating Central
Cooling Central Air
Flooring Hardwood, Tile
Fireplace false
Appliance Built-In Oven, Dishwasher, Disposal, Dryer, Exhaust Fan, Microwave, Range, Refrigerator, Washer
Laundry Laundry Room
Exterior
Exterior Feature Irrigation System, Lighting, Outdoor Grill, Rain Gutters, Sidewalk, Sliding Doors
Parking Features Driveway
Garage Spaces 2.0
Utilities Available Cable Connected, Electricity Connected, Water Connected
Roof Type Tile
Attached Garage true
Garage true
Private Pool No
Building
Story 2
Entry Level Two
Foundation Slab
Lot Size Range 0 to less than 1/4
Sewer Public Sewer
Water Public
Architectural Style Contemporary, Mediterranean
Structure Type Block,Stucco
New Construction false
Schools
Elementary Schools Dr. Phillips Elem
Middle Schools Southwest Middle
High Schools Dr. Phillips High
Others
Pets Allowed Yes
Senior Community No
Ownership Fee Simple
Monthly Total Fees $385
Acceptable Financing Cash, Conventional
Membership Fee Required Required
Listing Terms Cash, Conventional
Special Listing Condition None






