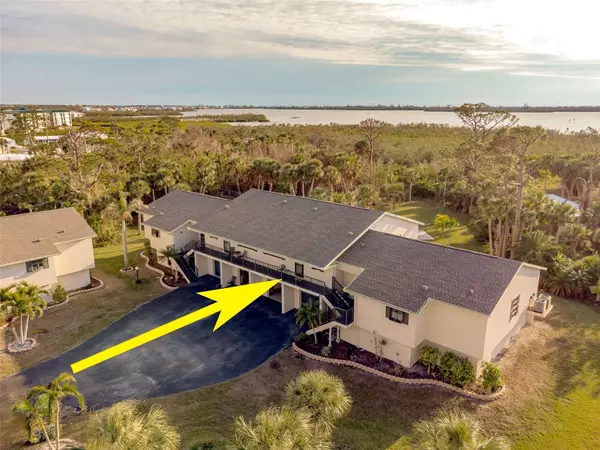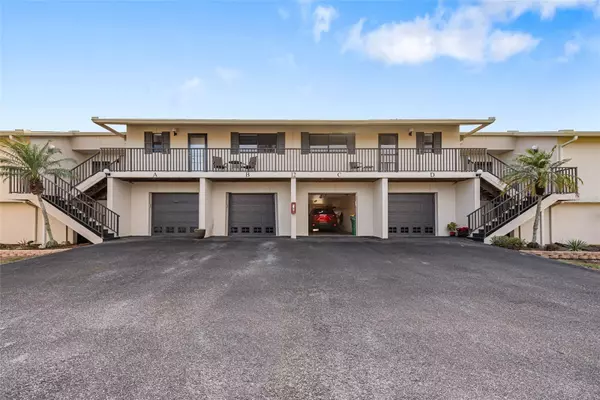4260 PLACIDA RD #12C Englewood, FL 34224
2 Beds
2 Baths
950 SqFt
UPDATED:
01/19/2025 03:52 PM
Key Details
Property Type Condo
Sub Type Condominium
Listing Status Active
Purchase Type For Sale
Square Footage 950 sqft
Price per Sqft $283
Subdivision Forest Park
MLS Listing ID D6140069
Bedrooms 2
Full Baths 2
Condo Fees $1,981
HOA Y/N No
Originating Board Stellar MLS
Year Built 1997
Annual Tax Amount $3,166
Property Description
With two large storage rooms totaling 237 sq. ft. and a spacious 29 x 13 sq. ft. two-car garage, there's plenty of room for all your belongings. Relax and savor BREATHTAKING SUNSETS from your own screened and covered balcony.
This community offers an array of amenities, including a heated swimming pool, clubhouse, tennis court, shuffleboard, pickleball courts, and expansive acreage for walking or cycling. Located close to marinas, golf courses, the pristine beaches of Manasota Key and Boca Grande, shopping, and all the best of Englewood.
Don't miss this exceptional unit, located in Building 12. Schedule your preview today!
Location
State FL
County Charlotte
Community Forest Park
Zoning PD
Interior
Interior Features Ceiling Fans(s), High Ceilings, Living Room/Dining Room Combo, Open Floorplan, Solid Surface Counters, Solid Wood Cabinets, Window Treatments
Heating Central, Electric
Cooling Central Air
Flooring Ceramic Tile
Furnishings Furnished
Fireplace false
Appliance Dishwasher, Dryer, Microwave, Range, Refrigerator, Washer
Laundry Laundry Closet, Same Floor As Condo Unit
Exterior
Exterior Feature Balcony, Lighting, Sliding Doors, Storage, Tennis Court(s)
Parking Features Garage Door Opener, Ground Level
Garage Spaces 2.0
Community Features Association Recreation - Owned, Buyer Approval Required, Clubhouse, Community Mailbox, Deed Restrictions, Fitness Center, Pool, Tennis Courts
Utilities Available BB/HS Internet Available, Electricity Connected, Sewer Connected, Water Connected
Amenities Available Clubhouse, Pickleball Court(s), Pool, Recreation Facilities, Shuffleboard Court, Tennis Court(s)
View Trees/Woods
Roof Type Shingle
Porch Covered, Enclosed, Rear Porch
Attached Garage true
Garage true
Private Pool No
Building
Lot Description Paved
Story 2
Entry Level Two
Foundation Block
Lot Size Range Non-Applicable
Sewer Public Sewer
Water Public
Structure Type Stucco
New Construction false
Schools
Elementary Schools Vineland Elementary
High Schools Lemon Bay High
Others
Pets Allowed Yes
HOA Fee Include Cable TV,Common Area Taxes,Pool,Escrow Reserves Fund,Insurance,Maintenance Structure,Maintenance Grounds,Management,Pest Control,Private Road
Senior Community No
Ownership Condominium
Monthly Total Fees $660
Acceptable Financing Cash
Membership Fee Required Required
Listing Terms Cash
Special Listing Condition None






