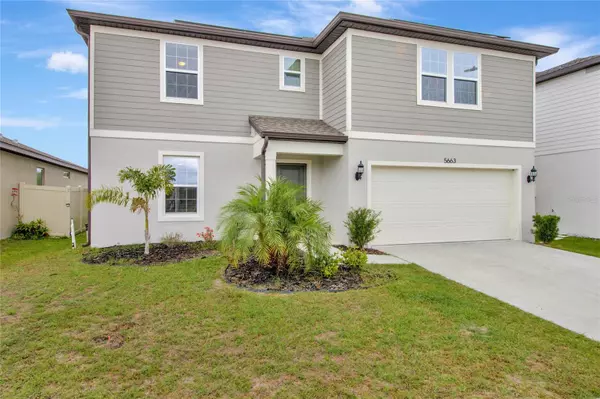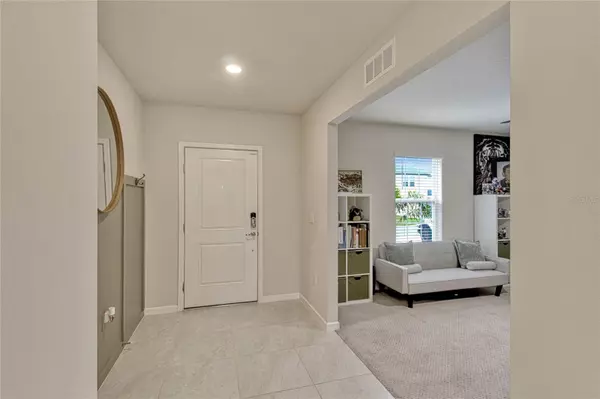5663 KEATON SPRINGS DR Lakeland, FL 33811
4 Beds
3 Baths
2,890 SqFt
OPEN HOUSE
Sat Mar 01, 11:00am - 2:00pm
UPDATED:
02/28/2025 03:49 PM
Key Details
Property Type Single Family Home
Sub Type Single Family Residence
Listing Status Active
Purchase Type For Sale
Square Footage 2,890 sqft
Price per Sqft $179
Subdivision Riverstone Ph 1
MLS Listing ID O6283090
Bedrooms 4
Full Baths 2
Half Baths 1
HOA Fees $50/ann
HOA Y/N Yes
Originating Board Stellar MLS
Annual Recurring Fee 50.0
Year Built 2022
Annual Tax Amount $7,916
Lot Size 5,662 Sqft
Acres 0.13
Property Sub-Type Single Family Residence
Property Description
Located in North Lakeland's highly sought-after Riverstone community, this stunning 4-bedroom, 2.5-bathroom Whitestone model by Pulte offers nearly 3,000 sqft of modern living space with thoughtful upgrades throughout. Built in 2021, this home feels brand new and is designed for both comfort and efficiency.
The first-floor primary suite provides a private retreat, while the spacious upstairs loft is perfect for entertainment or relaxation. A dedicated office/den flex space adds versatility. Elegant accent walls, updated fixtures, and an oversized laundry room enhance the interior, while the epoxy-coated garage floor, insulated garage door, and overhead storage racks add convenience.
Enjoy energy efficiency with solar panels, a smart thermostat, and a full ADT security system with cameras. Additional upgrades include full surround rain gutters, in-wall pest control, and in-ground remote pest control pods for low-maintenance living.
Step outside to a peaceful backyard with no rear neighbors and serene views. Riverstone residents enjoy resort-style amenities, including a community pool, clubhouse, playground, walking trails, outdoor fitness centers, dog park, tot play lot, and multi-use play field.
With a low HOA and easy access to shopping, dining, major highways, and Lakeland Linder International Airport, this home offers the perfect blend of convenience and tranquility.
Don't miss out – schedule your private showing today!
Location
State FL
County Polk
Community Riverstone Ph 1
Rooms
Other Rooms Den/Library/Office, Family Room, Loft
Interior
Interior Features Ceiling Fans(s), Eat-in Kitchen, High Ceilings, In Wall Pest System, Kitchen/Family Room Combo, L Dining, Open Floorplan, Pest Guard System, Primary Bedroom Main Floor, Smart Home, Stone Counters, Thermostat, Walk-In Closet(s)
Heating Central
Cooling Central Air
Flooring Carpet, Ceramic Tile
Fireplace false
Appliance Convection Oven, Dishwasher, Disposal, Dryer, Electric Water Heater, Microwave, Refrigerator, Washer
Laundry Electric Dryer Hookup, Inside, Laundry Room, Washer Hookup
Exterior
Exterior Feature Irrigation System, Rain Gutters, Sliding Doors
Garage Spaces 2.0
Utilities Available BB/HS Internet Available, Cable Available, Cable Connected, Electricity Available, Electricity Connected, Public, Sewer Available, Sewer Connected, Solar, Underground Utilities, Water Available, Water Connected
View Trees/Woods
Roof Type Shingle
Attached Garage true
Garage true
Private Pool No
Building
Story 2
Entry Level Two
Foundation Slab
Lot Size Range 0 to less than 1/4
Builder Name Pulte
Sewer Public Sewer
Water Public
Structure Type Block,Stucco,Vinyl Siding
New Construction false
Schools
Elementary Schools R. Bruce Wagner Elem
Middle Schools Southwest Middle School
High Schools George Jenkins High
Others
Pets Allowed Cats OK, Dogs OK
Senior Community No
Ownership Fee Simple
Monthly Total Fees $4
Acceptable Financing Cash, Conventional, FHA, VA Loan
Membership Fee Required Required
Listing Terms Cash, Conventional, FHA, VA Loan
Special Listing Condition None
Virtual Tour https://www.tourdrop.com/dtour/389945/Video-MLS






