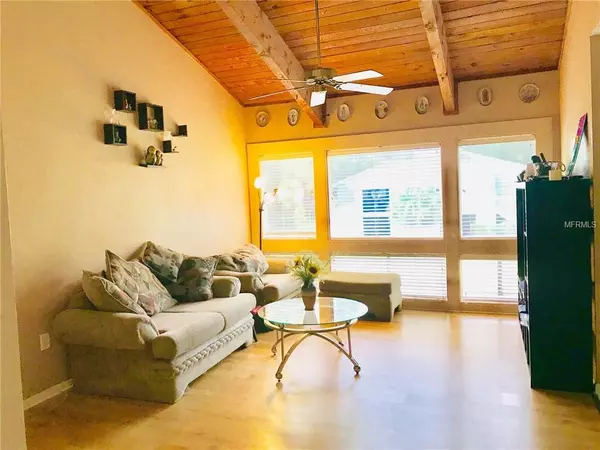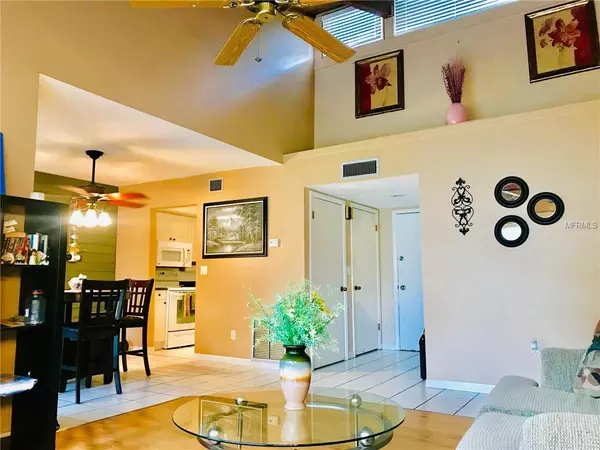$143,000
$143,900
0.6%For more information regarding the value of a property, please contact us for a free consultation.
6128 PEREGRINE AVE Orlando, FL 32819
3 Beds
2 Baths
1,146 SqFt
Key Details
Sold Price $143,000
Property Type Condo
Sub Type Condominium
Listing Status Sold
Purchase Type For Sale
Square Footage 1,146 sqft
Price per Sqft $124
Subdivision Windhover Condo
MLS Listing ID S5008464
Sold Date 12/17/18
Bedrooms 3
Full Baths 2
Construction Status Financing,Inspections
HOA Fees $398/mo
HOA Y/N Yes
Year Built 1974
Annual Tax Amount $712
Lot Size 3,484 Sqft
Acres 0.08
Property Description
FIRST TIME BUYERS or INVESTORS ALERT! LOCATION , LOCATION, LOCATION: most wanted Dr. Philips area! Great 3/2 Condo on the 2nd floor (no one above) with beautiful Vaulted ceilings with beams and all natural wood. All APPLIANCES included, including Washer and Dryer. Featuring Ceramic Tile in all wet areas and Laminate Flooring in all Bedrooms and Living Room. Condo has beautiful Water views from majority of windows and Porch. UNIVERSAL STUDIOUS Parks and City Walk -2 min by car or 10 minutes by walk, Condo located in the area with one of the best Walk Scores in Greater Orlando! Close to all major Roads: I-4, Kirkman Rd, Turkey Lake, Sandlake Rd, Conroy-Windermere Rd, Turnpike. Public Transportation stops for Orlando Buses and tourist Trolleybuses and grocery shops like Publix, Walgreens are all just around the corner. ORGANIC Store WHOLE FOODS is only 5 minutes away, as well as the all famous and upscale RESTAURANT ROW on Sandlake Rd. DO NOT MISS THE OPPORTUNITY TO OWN A PROPERTY LIKE THIS ONE! Great Rental area too! HURRY!
Location
State FL
County Orange
Community Windhover Condo
Zoning R-3B
Rooms
Other Rooms Family Room, Formal Dining Room Separate, Inside Utility
Interior
Interior Features Cathedral Ceiling(s), Ceiling Fans(s), High Ceilings, Living Room/Dining Room Combo, Stone Counters, Thermostat Attic Fan, Vaulted Ceiling(s)
Heating Central, Electric
Cooling Central Air
Flooring Ceramic Tile, Laminate
Fireplace false
Appliance Dishwasher, Disposal, Dryer, Electric Water Heater, Microwave, Range, Refrigerator, Washer
Exterior
Exterior Feature Balcony, Sidewalk, Tennis Court(s)
Parking Features Assigned, Guest
Community Features Deed Restrictions, Pool, Sidewalks, Tennis Courts, Waterfront
Utilities Available BB/HS Internet Available, Cable Available, Electricity Available, Public
Waterfront Description Pond
View Y/N 1
View Water
Roof Type Shingle
Porch Screened
Garage false
Private Pool No
Building
Lot Description Near Public Transit, Paved
Story 2
Entry Level One
Foundation Slab
Lot Size Range Non-Applicable
Sewer Public Sewer
Water Public
Structure Type Siding
New Construction false
Construction Status Financing,Inspections
Schools
Elementary Schools Palm Lake Elem
Middle Schools Chain Of Lakes Middle
High Schools Dr. Phillips High
Others
Pets Allowed Yes
HOA Fee Include Maintenance Structure,Maintenance Grounds,Management,Recreational Facilities,Sewer,Water
Senior Community No
Pet Size Large (61-100 Lbs.)
Ownership Condominium
Acceptable Financing Cash, Conventional
Membership Fee Required Required
Listing Terms Cash, Conventional
Special Listing Condition None
Read Less
Want to know what your home might be worth? Contact us for a FREE valuation!

Our team is ready to help you sell your home for the highest possible price ASAP

© 2024 My Florida Regional MLS DBA Stellar MLS. All Rights Reserved.
Bought with PREFERRED REAL ESTATE






