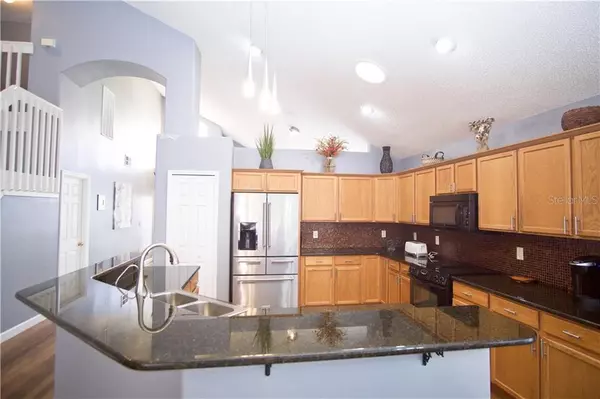$310,000
$310,000
For more information regarding the value of a property, please contact us for a free consultation.
1648 ISLEBROOK DR Orlando, FL 32824
4 Beds
3 Baths
2,352 SqFt
Key Details
Sold Price $310,000
Property Type Single Family Home
Sub Type Single Family Residence
Listing Status Sold
Purchase Type For Sale
Square Footage 2,352 sqft
Price per Sqft $131
Subdivision Islebrook Ph 01
MLS Listing ID O5796458
Sold Date 08/12/19
Bedrooms 4
Full Baths 2
Half Baths 1
Construction Status Financing
HOA Fees $38/qua
HOA Y/N Yes
Year Built 2000
Annual Tax Amount $3,521
Lot Size 7,840 Sqft
Acres 0.18
Property Description
Multiple offers! Please send your highest and best offer by 5pm July 8th. Wow! Bring your pickiest buyer. This home has it all! Upgrades galore starting with BRAZILIAN TEAK WOOD FLOORS! From the moment you walk in you will notice tons of NATURAL LIGHT. 20 foot high vaulted ceilings give an open and airy feel. Beautifully decorated with designer paint colors and upgraded light fixtures throughout. The kitchen is upgraded with GRANITE COUNTERTOPS, FULL TILE BACKSPLASH, WOOD CABINETS, and A STAINLESS STEEL REFRIGERATOR. The floorplan is ideal for privacy with a view. The kitchen, breakfast nook, family room, and master bedroom all have views of the PRIVATE POOL WITH 25x45 DECK, FENCED YARD AND CONSERVATION VIEW. The master suite is conveniently located downstairs with french doors leading to the lanai. 3 additional bedrooms and bathroom upstairs with an open staircase and upstairs nook. This home will sell quickly. Conveniently located near Hunters Creek dining and shopping and close to the new Lake Nona/Medical City area in the fastest growing area in Orlando! Come see it today.
Location
State FL
County Orange
Community Islebrook Ph 01
Zoning P-D
Rooms
Other Rooms Family Room, Formal Dining Room Separate, Formal Living Room Separate, Great Room, Inside Utility
Interior
Interior Features Ceiling Fans(s), Kitchen/Family Room Combo, Living Room/Dining Room Combo, Open Floorplan, Vaulted Ceiling(s), Window Treatments
Heating Central
Cooling Central Air
Flooring Carpet, Wood
Furnishings Unfurnished
Fireplace false
Appliance Dishwasher, Disposal, Dryer, Microwave, Range, Refrigerator, Washer
Laundry Laundry Room
Exterior
Exterior Feature Fence, Irrigation System, Sidewalk, Sliding Doors
Garage Driveway, Garage Door Opener
Garage Spaces 2.0
Pool Gunite
Community Features Park, Playground
Utilities Available BB/HS Internet Available, Cable Available, Electricity Available, Sewer Available, Sprinkler Meter, Underground Utilities, Water Available
Waterfront false
View Trees/Woods
Roof Type Shingle
Porch Patio, Porch, Rear Porch, Screened
Attached Garage true
Garage true
Private Pool Yes
Building
Lot Description Irregular Lot, Sidewalk, Paved
Entry Level Two
Foundation Slab
Lot Size Range Up to 10,889 Sq. Ft.
Sewer Public Sewer
Water Public
Architectural Style Florida
Structure Type Block
New Construction false
Construction Status Financing
Others
Pets Allowed Yes
Senior Community No
Pet Size Medium (36-60 Lbs.)
Ownership Fee Simple
Monthly Total Fees $38
Acceptable Financing Cash, Conventional, FHA
Membership Fee Required Required
Listing Terms Cash, Conventional, FHA
Num of Pet 2
Special Listing Condition None
Read Less
Want to know what your home might be worth? Contact us for a FREE valuation!

Our team is ready to help you sell your home for the highest possible price ASAP

© 2024 My Florida Regional MLS DBA Stellar MLS. All Rights Reserved.
Bought with CHARLES RUTENBERG REALTY ORLANDO






