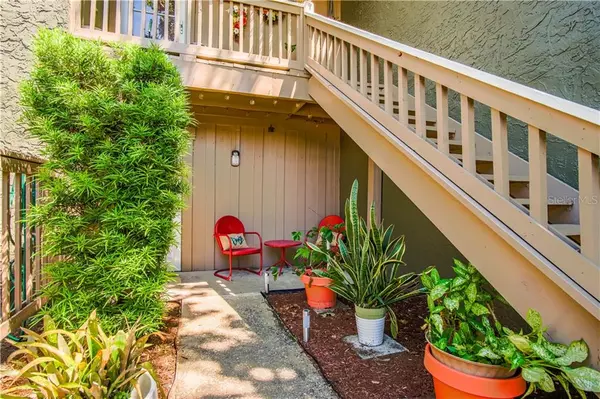$151,500
$154,900
2.2%For more information regarding the value of a property, please contact us for a free consultation.
5097 EAGLESMERE DR #33 Orlando, FL 32819
2 Beds
2 Baths
1,139 SqFt
Key Details
Sold Price $151,500
Property Type Condo
Sub Type Condominium
Listing Status Sold
Purchase Type For Sale
Square Footage 1,139 sqft
Price per Sqft $133
Subdivision Windhover Condo
MLS Listing ID O5937335
Sold Date 06/16/21
Bedrooms 2
Full Baths 2
Construction Status Appraisal,Inspections
HOA Fees $320/mo
HOA Y/N Yes
Year Built 1974
Annual Tax Amount $457
Lot Size 5,227 Sqft
Acres 0.12
Property Description
Welcome home to Windhover Condominiums, a charming subdivision located in a prime area of Dr. Phillips! This 2 Bed /2 Bath end unit condo on the 1st floor offers an upgraded Kitchen including stainless steel French door refrigerator, breakfast bar and a dining room facing a quaint screened in patio with views of wooded area and water channel. With no neighbors out back, consider this your private backyard oasis! The large windows in the living room and main bedroom provide an abundance of natural light. Upgraded bathrooms, laminate flooring throughout and stacking washer/dryer. Exterior building recently painted and new roofing. Walking trails, area waterways, clubhouse, tennis, pool and reserved parking. HOA amenities include water, trash and sewer, exterior building maintenance, exterior building insurance. Next-door neighbor to Universal Studios, City Walk and nearby Millenia Mall. Rapid access to I-4, Walt Disney World and Orlando International Airport. This leaves you little to do but enjoy the Florida lifestyle!
Location
State FL
County Orange
Community Windhover Condo
Zoning R-3B
Interior
Interior Features Built-in Features, Ceiling Fans(s), Living Room/Dining Room Combo, Open Floorplan
Heating Central
Cooling Central Air
Flooring Ceramic Tile, Laminate, Vinyl
Furnishings Unfurnished
Fireplace false
Appliance Disposal, Dryer, Electric Water Heater, Exhaust Fan, Refrigerator, Washer, Water Filtration System
Laundry Laundry Room
Exterior
Exterior Feature Tennis Court(s)
Parking Features Assigned
Community Features Deed Restrictions, Sidewalks, Wheelchair Access
Utilities Available BB/HS Internet Available, Cable Available, Electricity Connected, Phone Available, Water Connected
Amenities Available Clubhouse, Pool, Tennis Court(s)
Water Access 1
Water Access Desc Pond
Roof Type Shingle
Garage false
Private Pool No
Building
Story 2
Entry Level One
Foundation Slab
Sewer Public Sewer
Water Public
Structure Type Wood Frame
New Construction false
Construction Status Appraisal,Inspections
Schools
Elementary Schools Palm Lake Elem
Middle Schools Chain Of Lakes Middle
High Schools Dr. Phillips High
Others
Pets Allowed Yes
HOA Fee Include Pool,Maintenance Structure,Maintenance Grounds,Pest Control,Pool,Recreational Facilities,Sewer,Water
Senior Community No
Ownership Fee Simple
Monthly Total Fees $320
Acceptable Financing Cash, Conventional, FHA
Membership Fee Required Required
Listing Terms Cash, Conventional, FHA
Special Listing Condition None
Read Less
Want to know what your home might be worth? Contact us for a FREE valuation!

Our team is ready to help you sell your home for the highest possible price ASAP

© 2024 My Florida Regional MLS DBA Stellar MLS. All Rights Reserved.
Bought with EXP REALTY LLC






