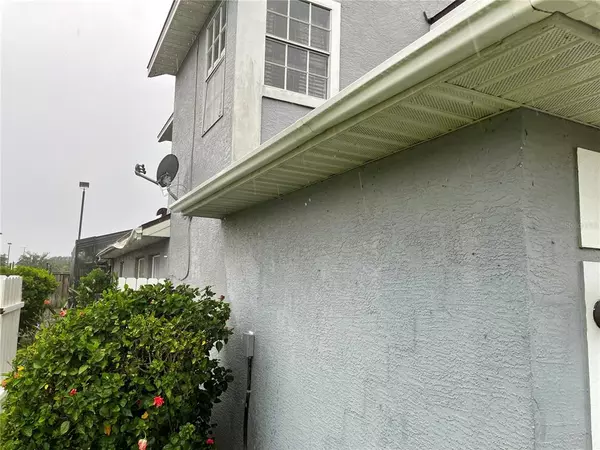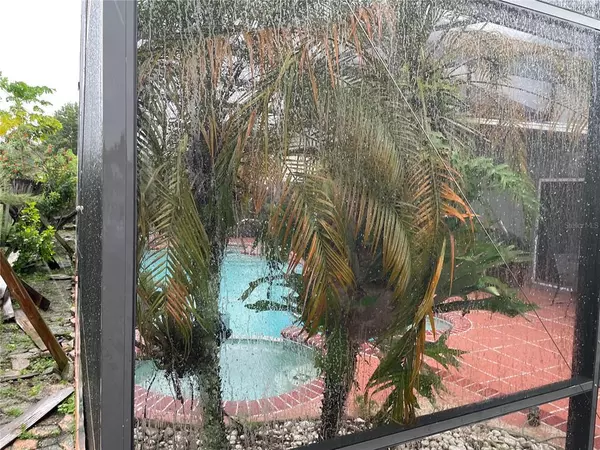$405,000
$409,000
1.0%For more information regarding the value of a property, please contact us for a free consultation.
2245 LAUREL PINE LN Orlando, FL 32837
3 Beds
3 Baths
2,048 SqFt
Key Details
Sold Price $405,000
Property Type Single Family Home
Sub Type Single Family Residence
Listing Status Sold
Purchase Type For Sale
Square Footage 2,048 sqft
Price per Sqft $197
Subdivision Southchase Ph 01A Prcl 02
MLS Listing ID O5957229
Sold Date 12/22/21
Bedrooms 3
Full Baths 2
Half Baths 1
Construction Status Appraisal,Financing,Inspections
HOA Fees $41/qua
HOA Y/N Yes
Year Built 1995
Annual Tax Amount $3,138
Lot Size 6,098 Sqft
Acres 0.14
Property Description
Price Reduction: Finally.....The house that you have been waiting for is now listed for sale! A Lovely Master Bedroom Downstairs and two Bedrooms upstairs and Loft upstairs that sits in the corner, which can be your office and or...This is in the Desired Southchase Subdivision which in close proximity to Supermarkets, Restaurants, Pharmacy, Gas Station, Banks, Post office etc, with easy access to expressways and Theme Parks.
As you enter this uniquely design house, there sits the Formal Living and Dining room with beautiful lightings, and an Intercom. The Nook sits off to the backside of the house overlooking the Spacious Kitchen and Lovely Family Room while viewing the Screened Pool and Large Back Patio (48x25) with the outside Pool Bar and Built- in Grill. All Granite Counter top in the kitchen and the Bathrooms and outside Pool Bar counter...The Master Bedroom boast its His & Her Sink, Jacuzzi and Shower Stall and Closet The Fenced backyard gives you the privacy that you are seeking as you enjoy the comfort of your pool.
Location
State FL
County Orange
Community Southchase Ph 01A Prcl 02
Zoning P-D
Interior
Interior Features Ceiling Fans(s), Dry Bar, Eat-in Kitchen, High Ceilings, Kitchen/Family Room Combo, L Dining, Master Bedroom Main Floor, Split Bedroom, Walk-In Closet(s), Window Treatments
Heating Central
Cooling Central Air
Flooring Ceramic Tile, Tile, Tile, Wood
Fireplace false
Appliance Dishwasher, Disposal, Dryer, Electric Water Heater, Microwave, Range, Refrigerator, Washer
Laundry Inside, Laundry Room
Exterior
Exterior Feature Fence, Outdoor Grill, Sidewalk
Garage Converted Garage, Garage Door Opener, Ground Level
Garage Spaces 2.0
Fence Wood
Pool Gunite, In Ground, Screen Enclosure
Community Features Deed Restrictions, Sidewalks
Utilities Available Cable Available, Cable Connected, Electricity Available, Electricity Connected, Phone Available, Public, Sewer Connected, Water Available, Water Connected
Waterfront false
Roof Type Shingle
Attached Garage true
Garage true
Private Pool Yes
Building
Story 2
Entry Level Two
Foundation Slab
Lot Size Range 0 to less than 1/4
Sewer Public Sewer
Water Public
Structure Type Block,Stucco
New Construction false
Construction Status Appraisal,Financing,Inspections
Schools
Elementary Schools Southwood Elem
Middle Schools South Creek Middle
High Schools Cypress Creek High
Others
Pets Allowed Yes
Senior Community No
Ownership Fee Simple
Monthly Total Fees $41
Acceptable Financing Cash, Conventional, FHA, USDA Loan
Membership Fee Required Required
Listing Terms Cash, Conventional, FHA, USDA Loan
Special Listing Condition None
Read Less
Want to know what your home might be worth? Contact us for a FREE valuation!

Our team is ready to help you sell your home for the highest possible price ASAP

© 2024 My Florida Regional MLS DBA Stellar MLS. All Rights Reserved.
Bought with EMPIRE NETWORK REALTY






