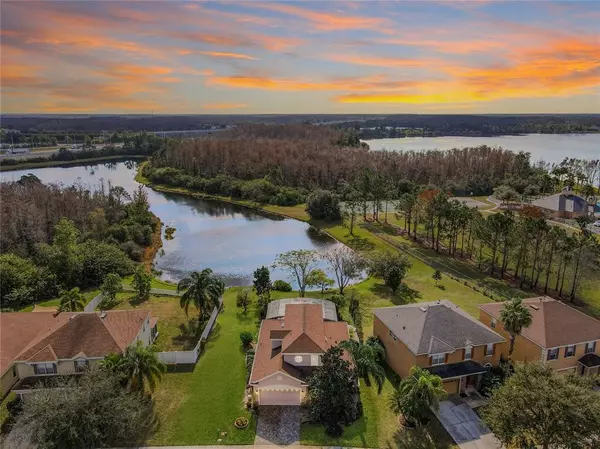$550,000
$550,000
For more information regarding the value of a property, please contact us for a free consultation.
13665 HAWK LAKE DR Orlando, FL 32837
4 Beds
3 Baths
2,201 SqFt
Key Details
Sold Price $550,000
Property Type Single Family Home
Sub Type Single Family Residence
Listing Status Sold
Purchase Type For Sale
Square Footage 2,201 sqft
Price per Sqft $249
Subdivision Falcon Trace 44/119
MLS Listing ID S5063533
Sold Date 04/15/22
Bedrooms 4
Full Baths 3
Construction Status Inspections
HOA Fees $14
HOA Y/N Yes
Year Built 2001
Annual Tax Amount $3,138
Lot Size 8,276 Sqft
Acres 0.19
Property Description
UPGRADES GALORE - too many to list! This stunning and meticulous 2 STORY pool home ON THE WATER has detail everywhere you look. Before entering the home you are caught in awe at the beautiful landscaping, the paved driveway and stonework on the exterior. As you enter through the front door and the new glass window inserts, you are welcomed by a floor plan that has it all! Directly to your right is the first bedroom which has been upgraded with BAMBOO LAMINATE FLOORING. With access to the bathroom through its own separate door, you could easily turn this into an EN-SUITE for yourself or your guests. As you proceed past the stairwell, which had a section of the wall removed to open up the space, you enter into the formal dining. With space to maneuver, effortlessly transition into the family room and note the built in Phillips SURROUND SOUND SPEAKERS. Take in the elegance of the fully TILED ACCENT WALL that wraps around and continues throughout the breakfast bar which has a warm wood like appearance. This will bring you to the spacious breakfast nook where you can observe the beautifully upgraded kitchen that has GRANITE COUNTERTOPS, GRANITE BACKSPLASH, newly PAINTED CABINETS with CROWN MOLDING for that finished look along with the newly installed STAINLESS STEEL APPLIANCES. Proceed through the kitchen and into the laundry room where you will notice there is plenty of space for folding clothes as well as a UTILITY SINK for rinsing and washing anything you need! Past the laundry room is the garage that has TWO 600LBS weight capacity RACKS perfect for storing bins and clearing your garage floor. In addition, the garage has been upgraded with a Chamberlain SMART garage door opener. Head into your MAIN FLOOR MASTER bedroom which also has upgraded bamboo laminate flooring along with a TRAY CEILING for extra height and GLASS FRENCH DOORS leading out to your fully PAVED POOL DECK with a SCREENED-IN enclosure. As you head down the hall, take a peek at the WALK IN HIS & HERS closets before entering the remodeled master bathroom. Enjoy the NON-SLIP TILE with MOLD RESISTANT GROUT, floating double vanity, fully TILED SHOWER with an upgraded FULL BODY SHOWER SYSTEM and a dual swinging shower door along with a separate water closet. From the family room or the master bedroom, step through the beautiful glass french doors and into your very own oasis with a view that will take your breath away. Grab a cup of coffee in the morning and enjoy the gorgeous sunrises from your EAST facing PRIVATE POOL that overlooks the tranquil waters and conservation. Head upstairs which has upgraded BERBER CARPET throughout, other than the bathroom with tile, and hang out in the large LOFT area which separates the two additional bedrooms. Both rooms are great in size and have DOUBLE CLOSETS that connect giving you more than enough space to hang all your clothes. This community offers a wonderful pool with a large water slide, tennis and basketball courts, a barbecue area and a playground. Located in the well sought after Falcon Trace community of Orlando near Hunters Creek.
You are within close proximity to downtown Orlando, Disney World, MCO Airport, restaurants, shopping, Lake Nona Medical City and have easy access to 417 and the Florida Turnpike. This home will not last long. Come and see this well maintained and fully upgraded home for yourself before it's too late!
Location
State FL
County Orange
Community Falcon Trace 44/119
Zoning P-D
Rooms
Other Rooms Loft
Interior
Interior Features Ceiling Fans(s), Eat-in Kitchen, Living Room/Dining Room Combo, Master Bedroom Main Floor, Thermostat, Tray Ceiling(s), Walk-In Closet(s)
Heating Central
Cooling Central Air
Flooring Carpet, Laminate, Tile
Fireplace false
Appliance Dishwasher, Electric Water Heater, Microwave, Range, Refrigerator
Laundry Inside, Laundry Room
Exterior
Exterior Feature Awning(s), Irrigation System, Lighting, Rain Gutters, Sidewalk, Sliding Doors
Garage Garage Door Opener
Garage Spaces 2.0
Pool In Ground, Lighting, Screen Enclosure
Community Features Deed Restrictions, Playground, Pool, Tennis Courts, Waterfront
Utilities Available Electricity Connected, Sewer Connected, Water Connected
Amenities Available Basketball Court, Playground, Pool, Tennis Court(s)
Waterfront true
Waterfront Description Lake
View Y/N 1
View Trees/Woods, Water
Roof Type Shingle
Porch Screened
Attached Garage true
Garage true
Private Pool Yes
Building
Lot Description Conservation Area, City Limits, In County, Sidewalk, Paved
Story 2
Entry Level Two
Foundation Slab
Lot Size Range 0 to less than 1/4
Sewer Public Sewer
Water Public
Structure Type Block, Concrete, Stucco
New Construction false
Construction Status Inspections
Schools
Elementary Schools Endeavor Elem
Middle Schools Meadow Wood Middle
High Schools Cypress Creek High
Others
Pets Allowed Yes
HOA Fee Include Pool, Pool, Recreational Facilities
Senior Community No
Ownership Fee Simple
Monthly Total Fees $59
Acceptable Financing Cash, Conventional, VA Loan
Membership Fee Required Required
Listing Terms Cash, Conventional, VA Loan
Special Listing Condition None
Read Less
Want to know what your home might be worth? Contact us for a FREE valuation!

Our team is ready to help you sell your home for the highest possible price ASAP

© 2024 My Florida Regional MLS DBA Stellar MLS. All Rights Reserved.
Bought with FL PRO BROKERS LLC






