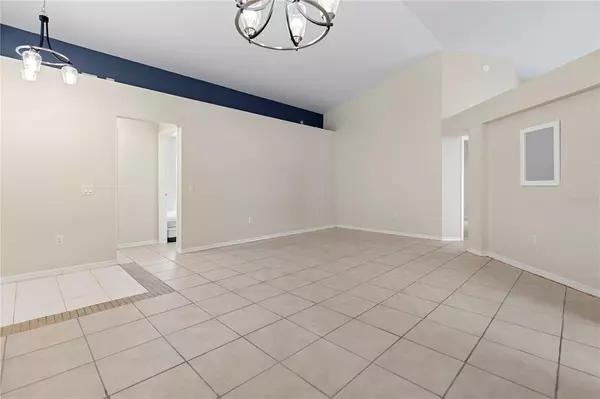$338,000
$350,000
3.4%For more information regarding the value of a property, please contact us for a free consultation.
4224 SAVAGE STATION CIR New Port Richey, FL 34653
3 Beds
2 Baths
1,578 SqFt
Key Details
Sold Price $338,000
Property Type Single Family Home
Sub Type Single Family Residence
Listing Status Sold
Purchase Type For Sale
Square Footage 1,578 sqft
Price per Sqft $214
Subdivision Summer Lakes Tr 01-02
MLS Listing ID T3406236
Sold Date 11/10/22
Bedrooms 3
Full Baths 2
Construction Status Inspections
HOA Fees $44/qua
HOA Y/N Yes
Originating Board Stellar MLS
Year Built 2000
Annual Tax Amount $181
Lot Size 5,662 Sqft
Acres 0.13
Property Description
This desirable Summer Lakes 3 bedroom/2 bath home has been lovingly maintained and upgraded. With freshly painted interior rooms and exterior trim, all systems have been replaced or upgraded within the last few years, including a new roof in 2021 and a new whisper-close garage door in Summer 2022. Fresh landscaping with solar lighting line the walkway to the new front door. In the backyard, a full privacy fence was installed in 2021, with a latched gate to the pond in the back. Mature palm trees grace the perimeter of the private back yard, and perennials brighten several planting areas. Large enough to install a pool, if desired, the backyard can be a tropical oasis. Entering the home, you walk into a spacious living room/dining room with cathedral ceilings, new chandelier lighting and designer tile flooring, which flows throughout the house. Adjacent is the sunny kitchen with upgraded hardware, plumbing and relatively new stainless appliances. An eat-in area for morning coffee, storage closet and a laundry closet with shelving round out the kitchen, with a door providing access to the garage. New custom blinds help moderate the morning sun, and are installed throughout the house, as are all new ceiling fans. The open kitchen looks into the spacious family room with large sliding doors to the screened in porch. The master bedroom at the back of the house has cathedral ceilings, a walk-in closet, sliders into the screened porch and ensuite bathroom. The master bath upgrades include the granite-topped two-sink vanity, window treatment, new storage cabinets and new fixtures. The 2nd bathroom has new storage, fixtures and hardware as well as new blinds and fresh paint. The remaining two bedrooms are on either end of the hall off the bathroom. Both bedrooms have new entry doors and new folding closet doors. Finishing out the systems upgrades, the water heater was replaced in 2020, the AC system was recharged in October 2022 and ceiling exhaust fans were installed both in the garage and the attic several years ago, maintaining interior temperatures below 77 degrees, lowering energy bills. This house is move-in ready!
Location
State FL
County Pasco
Community Summer Lakes Tr 01-02
Zoning MPUD
Interior
Interior Features Ceiling Fans(s), Eat-in Kitchen, High Ceilings, Kitchen/Family Room Combo, Living Room/Dining Room Combo, Master Bedroom Main Floor, Open Floorplan, Split Bedroom, Walk-In Closet(s)
Heating Central, Electric
Cooling Central Air
Flooring Tile
Fireplace false
Appliance Dishwasher, Microwave, Range, Refrigerator
Laundry Inside, In Kitchen
Exterior
Exterior Feature Fence, Sliding Doors
Parking Features Driveway
Garage Spaces 2.0
Fence Wood
Community Features Deed Restrictions
Utilities Available Cable Available, Electricity Available, Phone Available, Sewer Available, Water Available
View Water
Roof Type Other, Shingle
Porch Patio, Rear Porch, Screened
Attached Garage true
Garage true
Private Pool No
Building
Story 1
Entry Level One
Foundation Slab
Lot Size Range 0 to less than 1/4
Sewer Public Sewer
Water Public
Structure Type Block, Concrete, Stucco
New Construction false
Construction Status Inspections
Schools
Elementary Schools Cotee River Elementary-Po
Middle Schools Gulf Middle-Po
High Schools Gulf High-Po
Others
Pets Allowed Yes
Senior Community No
Ownership Fee Simple
Monthly Total Fees $44
Acceptable Financing Cash, Conventional, FHA, VA Loan
Membership Fee Required Required
Listing Terms Cash, Conventional, FHA, VA Loan
Special Listing Condition None
Read Less
Want to know what your home might be worth? Contact us for a FREE valuation!

Our team is ready to help you sell your home for the highest possible price ASAP

© 2025 My Florida Regional MLS DBA Stellar MLS. All Rights Reserved.
Bought with BHHS FLORIDA PROPERTIES GROUP





