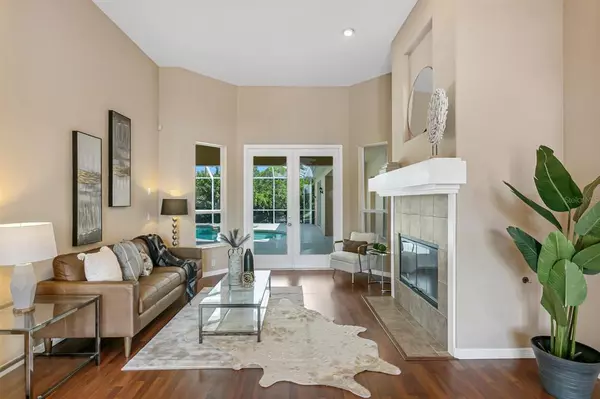$815,000
$1,030,000
20.9%For more information regarding the value of a property, please contact us for a free consultation.
430 STARFIRE CSWY Oldsmar, FL 34677
4 Beds
4 Baths
3,918 SqFt
Key Details
Sold Price $815,000
Property Type Single Family Home
Sub Type Single Family Residence
Listing Status Sold
Purchase Type For Sale
Square Footage 3,918 sqft
Price per Sqft $208
Subdivision Estuary Of Mobbly Bay
MLS Listing ID U8171588
Sold Date 12/02/22
Bedrooms 4
Full Baths 3
Half Baths 1
Construction Status Appraisal,Financing,Inspections
HOA Fees $166/qua
HOA Y/N Yes
Originating Board Stellar MLS
Year Built 2006
Annual Tax Amount $8,647
Lot Size 0.380 Acres
Acres 0.38
Lot Dimensions 105x158
Property Description
Welcome to the distinguished gated community of the Estuary at Mobbly Bay, located in the historic, quaint city of Oldsmar. This Mediterranean style home on an ELEVATED LOT was built by Hannah Bartoletto. A lovely pavered driveway leads up to leaded glass double entry doors and a three car garage. This FOUR BEDROOM home features TWO LARGE FLEX ROOMS and a HOME OFFICE. The entrance foyer, featuring French doors and a gas fireplace leads to a formal sitting room overlooking the pool. Large eat in kitchen includes a 5 burner gas cook top, built in oven and microwave, and a breakfast bar. Adjoining family room has pocket sliders overlooking lanai and pool. Master bedroom suite features whirlpool soaking tub, separate walk in tiled shower, granite double vanity and plenty of closet space. Lovely office/study/den adjacent to the master suite. First FLEX room overlooks pool and has tiled floor and pocket sliders. Second spacious FLEX room is located in the same wing. Pool has lovely hot tub and extended lanai area for entertaining. Other home features include piped in natural gas for stove, hot water heater and pool! Large 3 car garage with attic access which has a very large storage area big enough to stand in that runs the length of the garage. Just outside of the gated community is a lovely walking/biking path that travels along an inlet of Tampa Bay, over wooden bridges and connects to Bicentennial Park. In the other direction is beautiful Mobbly Bay park located directly on Upper Tampa Bay with its' own beach, picnic areas and bike/walking trails. Located a short drive to restaurants, shopping, museum, theaters, other waterfront parks, playground, fishing pier, event area, Adventure ZIP Line tours and more!!!
Location
State FL
County Pinellas
Community Estuary Of Mobbly Bay
Interior
Interior Features Ceiling Fans(s), Eat-in Kitchen, High Ceilings, Kitchen/Family Room Combo, Master Bedroom Main Floor, Solid Wood Cabinets, Stone Counters, Walk-In Closet(s), Window Treatments
Heating Central
Cooling Central Air
Flooring Laminate, Tile
Fireplace true
Appliance Built-In Oven, Cooktop, Dishwasher, Disposal, Gas Water Heater, Microwave, Range, Range Hood, Refrigerator
Exterior
Exterior Feature Irrigation System, Sliding Doors
Garage Spaces 3.0
Pool Gunite, Heated
Community Features Deed Restrictions, Gated, Golf Carts OK, Sidewalks, Tennis Courts
Utilities Available Cable Available, Electricity Connected, Natural Gas Connected, Sewer Connected, Sprinkler Recycled, Street Lights, Water Connected
Amenities Available Gated, Tennis Court(s)
View Y/N 1
View Water
Roof Type Tile
Attached Garage true
Garage true
Private Pool Yes
Building
Lot Description Flood Insurance Required, City Limits, Level, Sidewalk, Paved
Story 1
Entry Level One
Foundation Slab
Lot Size Range 1/4 to less than 1/2
Builder Name Hannah Bartoletto
Sewer Public Sewer
Water Public
Structure Type Block
New Construction false
Construction Status Appraisal,Financing,Inspections
Schools
Elementary Schools Oldsmar Elementary-Pn
Middle Schools Carwise Middle-Pn
High Schools East Lake High-Pn
Others
Pets Allowed Yes
HOA Fee Include Common Area Taxes
Senior Community No
Ownership Fee Simple
Monthly Total Fees $166
Acceptable Financing Cash, Conventional
Membership Fee Required Required
Listing Terms Cash, Conventional
Special Listing Condition None
Read Less
Want to know what your home might be worth? Contact us for a FREE valuation!

Our team is ready to help you sell your home for the highest possible price ASAP

© 2025 My Florida Regional MLS DBA Stellar MLS. All Rights Reserved.
Bought with SMITH & ASSOCIATES REAL ESTATE





