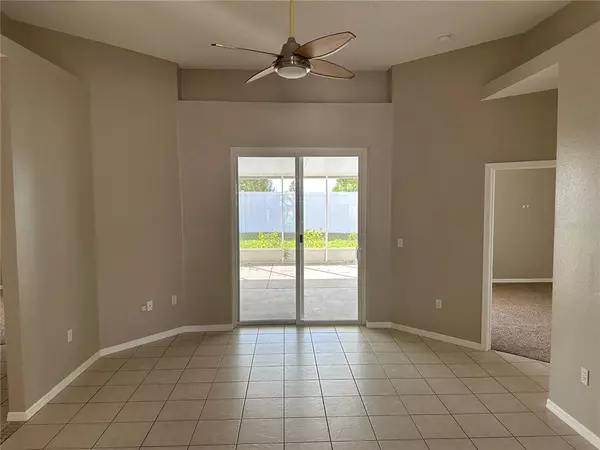$329,000
$333,000
1.2%For more information regarding the value of a property, please contact us for a free consultation.
243 SYMPHONY PL Davenport, FL 33896
4 Beds
2 Baths
1,778 SqFt
Key Details
Sold Price $329,000
Property Type Single Family Home
Sub Type Single Family Residence
Listing Status Sold
Purchase Type For Sale
Square Footage 1,778 sqft
Price per Sqft $185
Subdivision Seybold On Dunson Road Ph 01
MLS Listing ID S5075786
Sold Date 12/29/22
Bedrooms 4
Full Baths 2
Construction Status Appraisal,Financing,Inspections
HOA Fees $35/qua
HOA Y/N Yes
Originating Board Stellar MLS
Year Built 1997
Annual Tax Amount $2,845
Lot Size 5,227 Sqft
Acres 0.12
Lot Dimensions 50x107
Property Description
Welcome to This beautiful Cozy Home featuring 4 Bedrooms 2 Bath 2 car Garage ,screened Porch and Huge Fenced Backyard with no Rear neighbors.
Open Floor Concept and 2 living areas for family gathering and guests , A lot of remodeling was done to this property including but no limited to Fresh paint and updated kitchen cabinets and appliances , new water heater and carpet and many more..No cdd and very Low Hoa ,Huge Community Swimming pool ,cabana and picnic tables .
come check it out your future home with great location next to Ridge view Global studies academy An A plus Charter elementary middle and high school , Sherriff Office right on the entrance of the subdivision . close to major highways for easy access to Atlantic and golf and also couple minutes to major team parks in central Florida .
this is a must see won't last longer great price and seller very motivated . thank you for checking out this listing .
Location
State FL
County Polk
Community Seybold On Dunson Road Ph 01
Interior
Interior Features Ceiling Fans(s), High Ceilings, Open Floorplan, Thermostat, Walk-In Closet(s)
Heating Central
Cooling Central Air
Flooring Carpet, Ceramic Tile
Fireplace false
Appliance Convection Oven, Cooktop, Dishwasher, Disposal, Dryer, Exhaust Fan, Gas Water Heater, Microwave, Range Hood, Refrigerator, Washer
Exterior
Exterior Feature Fence, Irrigation System, Other
Garage Spaces 2.0
Fence Vinyl
Community Features Pool, Sidewalks, Tennis Courts
Utilities Available Cable Available, Electricity Available, Electricity Connected, Natural Gas Available, Natural Gas Connected, Phone Available, Sewer Available, Sewer Connected, Street Lights, Water Available, Water Connected
Roof Type Shingle
Attached Garage true
Garage true
Private Pool No
Building
Story 1
Entry Level One
Foundation Slab
Lot Size Range 0 to less than 1/4
Sewer Public Sewer
Water Public
Structure Type Block, Other
New Construction false
Construction Status Appraisal,Financing,Inspections
Others
Pets Allowed Yes
HOA Fee Include Pool, Pool
Senior Community No
Ownership Fee Simple
Monthly Total Fees $35
Acceptable Financing Cash, Conventional, USDA Loan, VA Loan
Membership Fee Required Required
Listing Terms Cash, Conventional, USDA Loan, VA Loan
Special Listing Condition None
Read Less
Want to know what your home might be worth? Contact us for a FREE valuation!

Our team is ready to help you sell your home for the highest possible price ASAP

© 2025 My Florida Regional MLS DBA Stellar MLS. All Rights Reserved.
Bought with PREMIUM PROPERTIES R.E SERVICE





