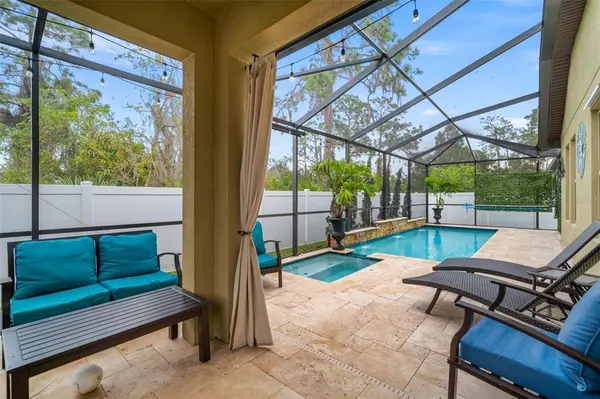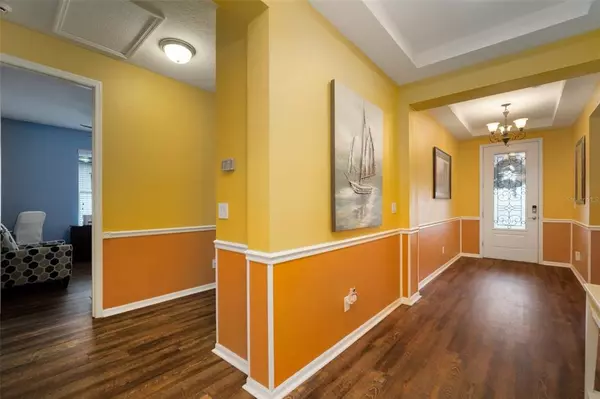$485,000
$485,000
For more information regarding the value of a property, please contact us for a free consultation.
11846 CROSS VINE DR Riverview, FL 33579
4 Beds
2 Baths
2,319 SqFt
Key Details
Sold Price $485,000
Property Type Single Family Home
Sub Type Single Family Residence
Listing Status Sold
Purchase Type For Sale
Square Footage 2,319 sqft
Price per Sqft $209
Subdivision Waterleaf Ph 1C
MLS Listing ID T3418337
Sold Date 01/23/23
Bedrooms 4
Full Baths 2
Construction Status Appraisal,Financing,Inspections
HOA Fees $74/qua
HOA Y/N Yes
Originating Board Stellar MLS
Year Built 2017
Annual Tax Amount $8,417
Lot Size 8,276 Sqft
Acres 0.19
Property Description
Welcome to your new POOL home in the beautiful gated community of Waterleaf. This fenced, corner Homesite, 4br/2ba, 3 car garage house has a desirable one story 3 way split floor plan with new wood look Luxury vinyl plank flooring and including Solar Panels! Seller will pay $26,000 at closing for the Solar Panels!
Upon entry, you're greeted with a wide foyer with elegant stained glass front door and high ceilings. An open floor plan welcomes you into two bedrooms and a full bath.
Enjoy entertaining in the formal dining room or multipurpose room office/Den, and the large open kitchen, breakfast and family room area.
The Gourmet kitchen boasts 42” cabinets, granite countertops and stainless appliances with built in ovens, lights under cabinets, upgraded back splash, walk in pantry, cabinets with crown molding and a spacious island.
The grand master retreat overlooks the pool and has two large walk-in closets that connect to the laundry room for added convenience.
French doors takes you to the lanai, a private oasis with relaxing spa and swimming pool, only 1 ½ year old, fully screened enclosed. Florida living at its best. The entire Salt Water pool is heated, but you can control the spa separately. With duo return, you'll save money heating the pool! They thought of everything making the patio of the pool travertine also LED lights allowing you unlimited color options, 3 waterfalls, auto cleaner and more.
The three car garage with plenty of storage space including garage racks installed and with a shelving wall. Additional upgrades includes: NO carpet except for closets, wayscotting throughout the entrance, beautiful glass door, trey ceilings, irrigation system with rain sensor, UV light in AC unit to kill germs, mold & dust-mites and an attic convenient with light for extra storage.
Waterleaf is a resort style community that has walking trails with exercise stations and beautiful ponds. Also enjoy the Amenity Center, cabanas, community pool, dog park, sports court and shaded playground. In addition, your HOA dues also include ULTRAFI high speed internet and Spectrum cable tv!
Convenient to downtown Tampa, airport, MacDill Air Force Base, hospitals, and beautiful beaches. Call today for your showing...you will be impressed! Click or copy and paste this link for 3D virtual:https://my.matterport.com/show/?m=DP7K4f1BrZX&play=1&brand=0&mls=1&
Location
State FL
County Hillsborough
Community Waterleaf Ph 1C
Zoning PD
Interior
Interior Features Attic Fan, Ceiling Fans(s), Eat-in Kitchen, High Ceilings, In Wall Pest System, Living Room/Dining Room Combo, Master Bedroom Main Floor, Open Floorplan, Solid Surface Counters, Solid Wood Cabinets, Split Bedroom, Thermostat, Tray Ceiling(s), Walk-In Closet(s), Window Treatments
Heating Central, Electric
Cooling Central Air
Flooring Hardwood
Fireplace false
Appliance Built-In Oven, Dishwasher, Disposal, Dryer, Electric Water Heater, Exhaust Fan, Microwave, Range, Refrigerator, Washer, Water Softener
Exterior
Exterior Feature Dog Run, French Doors, Hurricane Shutters, Irrigation System, Sidewalk
Garage Spaces 3.0
Fence Fenced
Pool Chlorine Free, Heated, In Ground, Lighting, Pool Alarm, Salt Water, Screen Enclosure, Self Cleaning
Community Features Clubhouse, Deed Restrictions, Fitness Center, Gated, Irrigation-Reclaimed Water, Playground, Pool
Utilities Available BB/HS Internet Available, Electricity Available, Electricity Connected
View Trees/Woods
Roof Type Shingle
Porch Covered, Rear Porch, Screened
Attached Garage true
Garage true
Private Pool Yes
Building
Lot Description Corner Lot
Entry Level Two
Foundation Slab
Lot Size Range 0 to less than 1/4
Builder Name Meritage homes
Sewer Public Sewer
Water Public
Architectural Style Contemporary
Structure Type Block, Stucco
New Construction false
Construction Status Appraisal,Financing,Inspections
Schools
Elementary Schools Summerfield-Hb
Middle Schools Eisenhower-Hb
High Schools East Bay-Hb
Others
Pets Allowed Breed Restrictions, Yes
Senior Community No
Ownership Fee Simple
Monthly Total Fees $74
Acceptable Financing Cash, Conventional, FHA, VA Loan
Membership Fee Required Required
Listing Terms Cash, Conventional, FHA, VA Loan
Special Listing Condition None
Read Less
Want to know what your home might be worth? Contact us for a FREE valuation!

Our team is ready to help you sell your home for the highest possible price ASAP

© 2025 My Florida Regional MLS DBA Stellar MLS. All Rights Reserved.
Bought with KELLER WILLIAMS SOUTH SHORE





