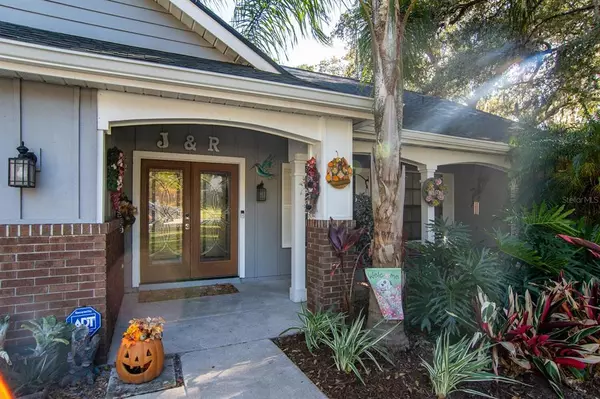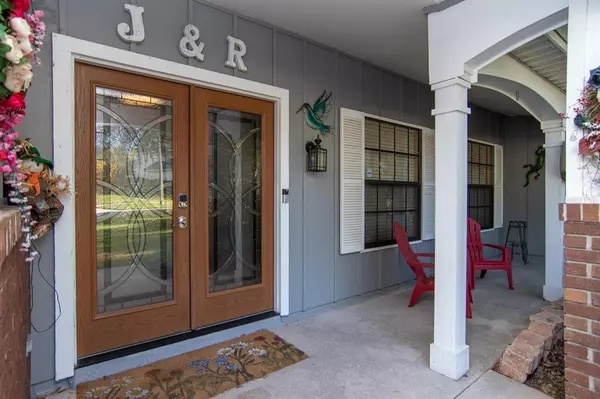$585,000
$585,000
For more information regarding the value of a property, please contact us for a free consultation.
3474 ROLLING TRL Palm Harbor, FL 34684
3 Beds
2 Baths
1,822 SqFt
Key Details
Sold Price $585,000
Property Type Single Family Home
Sub Type Single Family Residence
Listing Status Sold
Purchase Type For Sale
Square Footage 1,822 sqft
Price per Sqft $321
Subdivision Village Of Woodland Hills
MLS Listing ID U8180545
Sold Date 01/27/23
Bedrooms 3
Full Baths 2
Construction Status Financing,Inspections
HOA Fees $40/mo
HOA Y/N Yes
Originating Board Stellar MLS
Year Built 1986
Annual Tax Amount $5,952
Lot Size 10,890 Sqft
Acres 0.25
Lot Dimensions 87x108
Property Description
What an incredible opportunity awaits within The Village of Woodland Hills a picturesque established subdivision with mature moss-lined trees and sidewalks. This deed-restricted community is zoned for some of the top public schools in Pinellas County! Sited within the charming town of Palm Harbor, along Florida's Gulf coast this home offers an impressive façade with so much charm. This is immediately seen starting with the beautiful custom glass double front doors, covered front porch, and the bonus of being an extra wide lot. The interior offers single level living with a floor plan that is sure to suit your needs perfectly. There is a dedicated formal dining room area and inside laundry room that adds to the nuance of this generous layout. High ceilings throughout the kitchen, family room, and formal living room make this home feel extremely spacious. The kitchen features beautiful wood cabinetry, stainless appliances, and granite countertops with a breakfast bar that will take center stage for entertaining. Next, you will notice how seamlessly this home opens to a lanai with a stunning birdcage saltwater pool with a hot tub overlooking a completely private conservation area. This is where you will have the pleasure of birdwatching and listening to the quiet sounds of nature hence no back neighbors. Now, for the bonus features on the interior, both bathrooms have been tastefully remodeled and there are tile floors throughout. The main suite overlooks the pool and private reserve and offers a generous en-suite bathroom with a dual sink vanity, water closet, walk-in closet, shower, and separate soaking tub. The family room features a cozy fireplace just in time to hang those stockings for the holidays. A two-car garage with a hurricane-rated door, new opener, and built-in EV charging just further adds to the accessibility of this perfect residence. All this and the roof is 2 yrs NEW along with the A/C being replaced just a short 4 yrs ago. Best of all this is in an area that DOES NOT require FLOOD INSURANCE. Residents will also enjoy all the amenities of a community pool, recreation center, tennis courts, and playground.
Location
State FL
County Pinellas
Community Village Of Woodland Hills
Zoning RPD-7.5
Interior
Interior Features Cathedral Ceiling(s), Ceiling Fans(s), Eat-in Kitchen, High Ceilings, Open Floorplan, Solid Surface Counters, Solid Wood Cabinets, Split Bedroom, Walk-In Closet(s)
Heating Central
Cooling Central Air
Flooring Ceramic Tile
Fireplaces Type Family Room, Wood Burning
Furnishings Unfurnished
Fireplace true
Appliance Dishwasher, Dryer, Electric Water Heater, Microwave, Range, Refrigerator, Washer
Laundry Inside, Laundry Room
Exterior
Exterior Feature Sidewalk, Sliding Doors, Storage
Parking Features Electric Vehicle Charging Station(s), Garage Door Opener
Garage Spaces 2.0
Fence Fenced, Wood
Pool Auto Cleaner, Gunite, In Ground, Screen Enclosure
Community Features Deed Restrictions, Park, Playground, Pool, Tennis Courts
Utilities Available BB/HS Internet Available, Cable Available, Electricity Connected, Sewer Connected, Water Connected
Roof Type Shingle
Attached Garage true
Garage true
Private Pool Yes
Building
Lot Description Conservation Area, Oversized Lot
Story 1
Entry Level One
Foundation Slab
Lot Size Range 1/4 to less than 1/2
Sewer Public Sewer
Water Public
Structure Type Wood Frame
New Construction false
Construction Status Financing,Inspections
Schools
Elementary Schools Highland Lakes Elementary-Pn
Middle Schools Carwise Middle-Pn
High Schools East Lake High-Pn
Others
Pets Allowed Yes
Senior Community No
Ownership Fee Simple
Monthly Total Fees $40
Acceptable Financing Cash, Conventional
Membership Fee Required Required
Listing Terms Cash, Conventional
Special Listing Condition None
Read Less
Want to know what your home might be worth? Contact us for a FREE valuation!

Our team is ready to help you sell your home for the highest possible price ASAP

© 2025 My Florida Regional MLS DBA Stellar MLS. All Rights Reserved.
Bought with RE/MAX REALTEC GROUP INC





