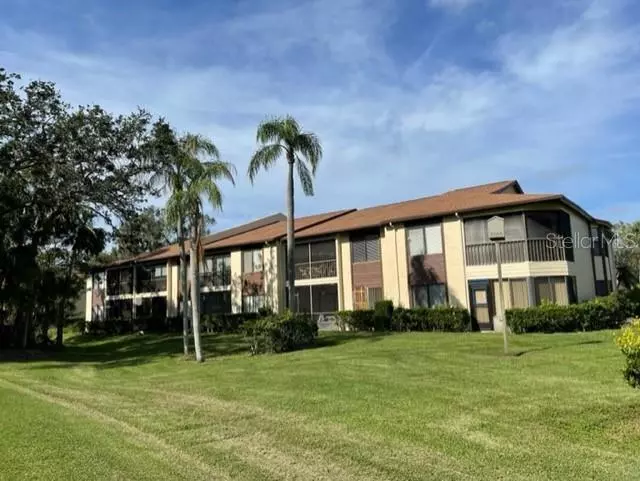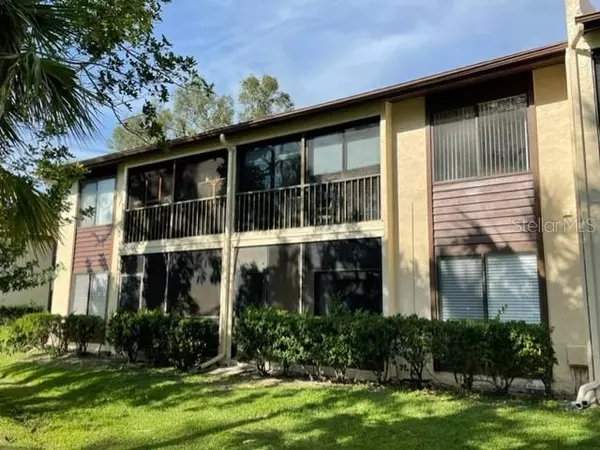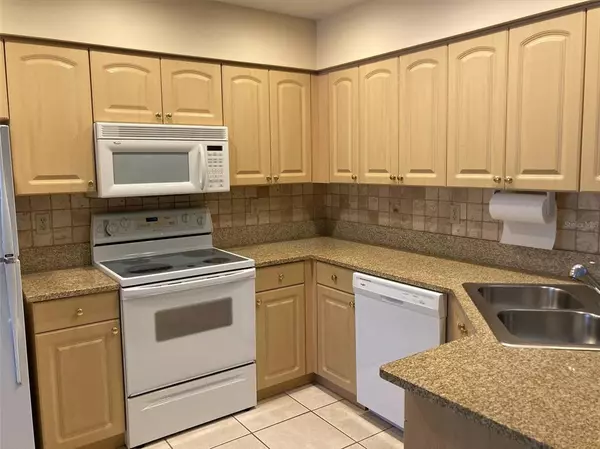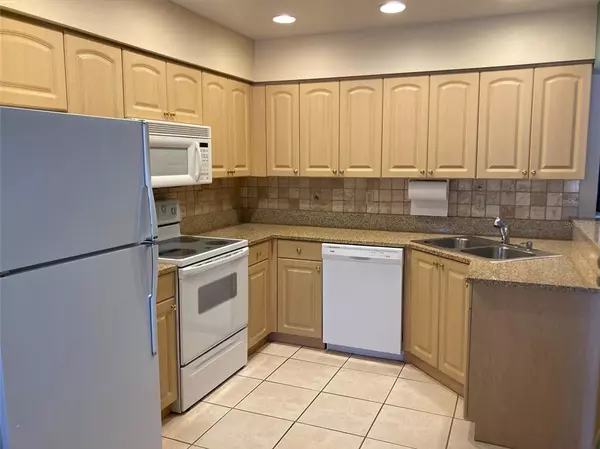$299,900
$299,900
For more information regarding the value of a property, please contact us for a free consultation.
5725 AVISTA DR #4124 Sarasota, FL 34243
2 Beds
2 Baths
1,284 SqFt
Key Details
Sold Price $299,900
Property Type Condo
Sub Type Condominium
Listing Status Sold
Purchase Type For Sale
Square Footage 1,284 sqft
Price per Sqft $233
Subdivision Avista Of Palm-Aire Sec 1 Ph 2
MLS Listing ID A4556974
Sold Date 02/10/23
Bedrooms 2
Full Baths 2
Condo Fees $1,272
Construction Status Inspections
HOA Y/N No
Originating Board Stellar MLS
Year Built 1985
Annual Tax Amount $2,791
Lot Size 2.150 Acres
Acres 2.15
Property Description
Just move in! Fully Furnished 2-bedroom, 2 bath second story unit overlooking golf course with one car garage. Upgrades include Vaulted ceilings, granite counter tops in kitchen, and in both bathrooms, along with inside laundry with full size washer and dryer. Avista is a park like setting which offers lots of green space, a clubhouse, large, heated pool, and hot tub and gas grill for common use. Investor friendly, seasonal and annual welcome. Palm Aire Country Club offers optional club membership, giving members the opportunity to enjoy golf, tennis, dining, and social activities. Conveniently located near shopping, dining, UTC Mall and just minutes to the Sarasota Bradenton Airport, I-75, and easy access to nearby beaches, A great place to call home!
Location
State FL
County Manatee
Community Avista Of Palm-Aire Sec 1 Ph 2
Zoning PDR/WPE/
Interior
Interior Features Cathedral Ceiling(s), Ceiling Fans(s), Eat-in Kitchen, Living Room/Dining Room Combo, Open Floorplan, Solid Surface Counters, Split Bedroom, Vaulted Ceiling(s), Window Treatments
Heating Central
Cooling Central Air
Flooring Carpet, Tile
Fireplace false
Appliance Dishwasher, Dryer, Microwave, Range, Refrigerator, Washer
Laundry Inside
Exterior
Exterior Feature Balcony, Sliding Doors
Garage Spaces 1.0
Community Features Clubhouse, Golf Carts OK, Golf, Pool, Sidewalks
Utilities Available Cable Available, Electricity Connected, Sewer Connected, Water Connected
View Golf Course, Trees/Woods
Roof Type Shingle
Porch Enclosed, Rear Porch, Screened
Attached Garage false
Garage true
Private Pool No
Building
Story 1
Entry Level One
Foundation Slab
Sewer Public Sewer
Water Public
Structure Type Stucco
New Construction false
Construction Status Inspections
Schools
Elementary Schools Kinnan Elementary
Middle Schools Braden River Middle
High Schools Braden River High
Others
Pets Allowed Number Limit
HOA Fee Include Pool, Escrow Reserves Fund, Insurance, Maintenance, Pool, Private Road, Recreational Facilities, Trash
Senior Community No
Pet Size Very Small (Under 15 Lbs.)
Ownership Fee Simple
Monthly Total Fees $424
Acceptable Financing Cash, Conventional
Membership Fee Required None
Listing Terms Cash, Conventional
Num of Pet 1
Special Listing Condition None
Read Less
Want to know what your home might be worth? Contact us for a FREE valuation!

Our team is ready to help you sell your home for the highest possible price ASAP

© 2025 My Florida Regional MLS DBA Stellar MLS. All Rights Reserved.
Bought with RE/MAX ALLIANCE GROUP





