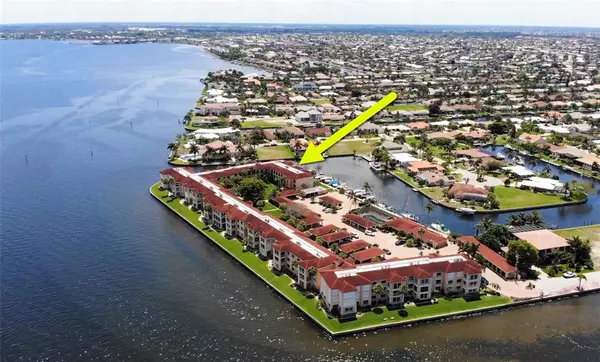$487,500
$499,950
2.5%For more information regarding the value of a property, please contact us for a free consultation.
1 COLONY POINT DR #2C Punta Gorda, FL 33950
2 Beds
2 Baths
1,751 SqFt
Key Details
Sold Price $487,500
Property Type Condo
Sub Type Condominium
Listing Status Sold
Purchase Type For Sale
Square Footage 1,751 sqft
Price per Sqft $278
Subdivision Colony Point
MLS Listing ID C7468490
Sold Date 04/07/23
Bedrooms 2
Full Baths 2
Condo Fees $641
Construction Status Financing
HOA Y/N No
Originating Board Stellar MLS
Year Built 1972
Annual Tax Amount $4,418
Lot Size 1,742 Sqft
Acres 0.04
Property Description
**PLEASE ENJOY THE 3D INTERACTIVE VIRTUAL TOUR ASSOCIATED WITH THIS LISTING –
What a find! Spectacular, one-of-a-kind condominium with water all around on this peninsula! Floor-to-ceiling impact glass windows (and hurricane shutters) to watch fishing and boaters along with dolphins, manatees, birds, and stingrays while overlooking the boat docks. Sit on the seawall and watch sunrises or sunsets- live your best life right here! The condo itself is very well appointed and tastefully remodeled, complete with granite and a wine fridge in the kitchen, lovely bathrooms and of course, windows all across for water views from nearly everywhere. The home is mostly turn-key furnished so that you can move right in with just your clothes! Colony Point is a very active community with an activities committee offering frequent opportunities for socializing, if you desire. For boaters, the community includes dockage on a first-come/first-serve basis. From this location, you are but 1.5 miles from Ponce De Leon Park, 2.5 miles from the Fisherman's Village Complex and just 3.5 miles from shopping and historic downtown Punta Gorda. Walk-through now with the 3D walk-through tour on this listing.
Location
State FL
County Charlotte
Community Colony Point
Zoning GM-15
Rooms
Other Rooms Florida Room, Great Room, Inside Utility
Interior
Interior Features Ceiling Fans(s), Crown Molding, Elevator, Kitchen/Family Room Combo, Living Room/Dining Room Combo, Open Floorplan, Solid Wood Cabinets, Stone Counters, Thermostat, Window Treatments
Heating Central, Electric
Cooling Central Air
Flooring Ceramic Tile, Laminate
Fireplace false
Appliance Dishwasher, Disposal, Dryer, Microwave, Range, Refrigerator, Washer, Wine Refrigerator
Laundry Inside, Laundry Room
Exterior
Exterior Feature Courtyard, Hurricane Shutters, Lighting, Outdoor Grill, Outdoor Shower
Parking Features Ground Level, Guest
Pool Heated, In Ground, Outside Bath Access, Screen Enclosure
Community Features Clubhouse, Community Mailbox, Deed Restrictions, Pool, Sidewalks, Waterfront
Utilities Available BB/HS Internet Available, Cable Available, Electricity Connected, Phone Available, Public, Sewer Connected, Water Connected
Amenities Available Clubhouse
Waterfront Description Bay/Harbor, Canal - Saltwater
View Y/N 1
Water Access 1
Water Access Desc Bay/Harbor,Canal - Saltwater
View Water
Roof Type Tile
Porch Enclosed, Front Porch
Garage false
Private Pool No
Building
Lot Description City Limits, Landscaped, Sidewalk, Street Dead-End, Paved
Story 3
Entry Level Three Or More
Foundation Slab
Sewer Public Sewer
Water Public
Architectural Style Custom, Florida, Mediterranean
Structure Type Block, Stucco
New Construction false
Construction Status Financing
Schools
Elementary Schools Sallie Jones Elementary
Middle Schools Punta Gorda Middle
High Schools Charlotte High
Others
Pets Allowed Number Limit, Size Limit, Yes
HOA Fee Include Common Area Taxes, Pool, Insurance, Maintenance Structure, Maintenance Grounds, Pool, Sewer, Trash, Water
Senior Community No
Pet Size Small (16-35 Lbs.)
Ownership Condominium
Monthly Total Fees $641
Acceptable Financing Cash, Conventional
Membership Fee Required None
Listing Terms Cash, Conventional
Num of Pet 1
Special Listing Condition None
Read Less
Want to know what your home might be worth? Contact us for a FREE valuation!

Our team is ready to help you sell your home for the highest possible price ASAP

© 2025 My Florida Regional MLS DBA Stellar MLS. All Rights Reserved.
Bought with MVP REALTY ASSOCIATES, LLC





