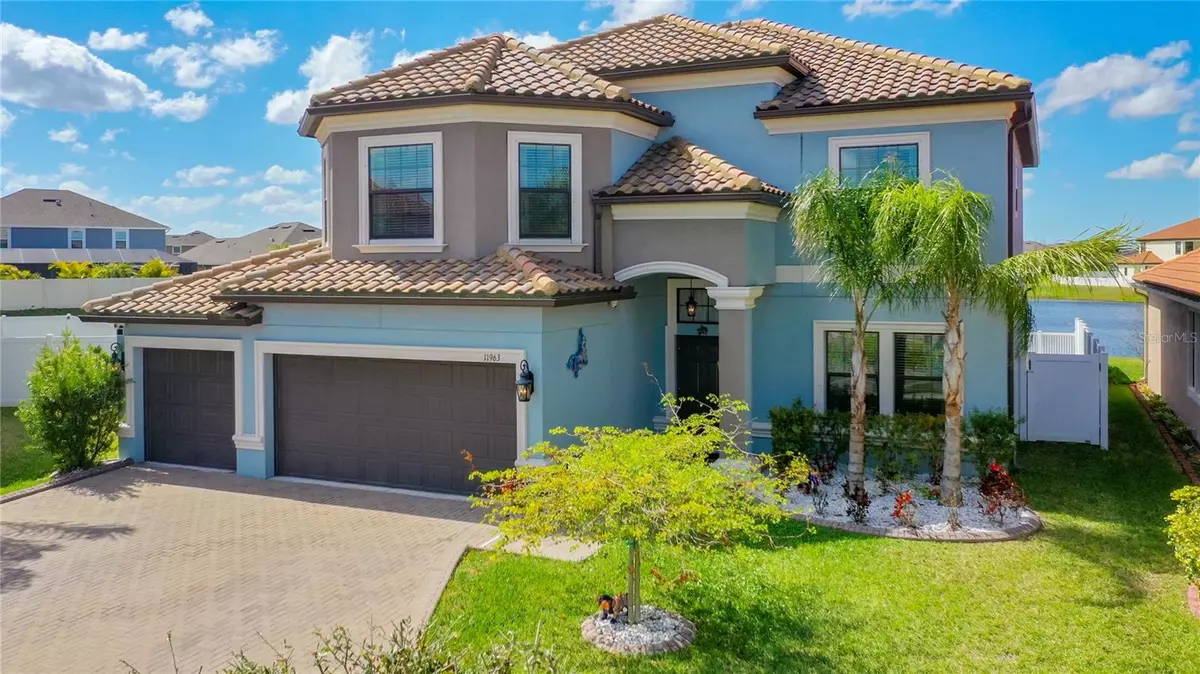$620,000
$620,000
For more information regarding the value of a property, please contact us for a free consultation.
11963 CINNAMON FERN DR Riverview, FL 33579
5 Beds
3 Baths
3,081 SqFt
Key Details
Sold Price $620,000
Property Type Single Family Home
Sub Type Single Family Residence
Listing Status Sold
Purchase Type For Sale
Square Footage 3,081 sqft
Price per Sqft $201
Subdivision Waterleaf Ph 4C
MLS Listing ID O6092730
Sold Date 04/14/23
Bedrooms 5
Full Baths 3
HOA Fees $74/qua
HOA Y/N Yes
Originating Board Stellar MLS
Year Built 2018
Annual Tax Amount $8,240
Lot Size 7,840 Sqft
Acres 0.18
Lot Dimensions 71.44x107.89
Property Description
This absolutely striking Contemporary home built in 2018, is perfect for anyone looking for their next home! This beauty boasts five bedrooms, and three full bathrooms, leaving endless possibilities for space. This pristine home has been impeccably maintained, offering stainless steel GE appliances, granite countertops, 42" cabinets, upgraded lighting, as well as Progress Lighting 60" ceiling fans in the living room and master bedroom. The oversized master bedroom is a sanctuary in itself, leading into the master bathroom that has a resort-like feel. The laundry room is conveniently located on the second floor, and there is a gorgeous loft/bonus room upstairs for added serenity. A professionally installed security system is in place, for added peace of mind. There has been a 2-ton mini split installed in the garage, allowing for even more cool space going into the hotter season. Head outside, and you'll find unobstructed views of the pond, even while sitting on your covered porch! The fully fenced yard is another bonus, so your furry friends can play too! This house truly offers it all! The only thing it needs is you! The Waterleaf Subdivision is centrally located, and is zoned for top rated schools. The clubhouse features a magnificent pool, as well as a playground, basketball court, and dog park! Schedule an appointment to see this exquisite property today!
Location
State FL
County Hillsborough
Community Waterleaf Ph 4C
Zoning PD
Rooms
Other Rooms Formal Dining Room Separate
Interior
Interior Features Ceiling Fans(s), Crown Molding, Eat-in Kitchen, High Ceilings, Master Bedroom Upstairs, Smart Home, Solid Wood Cabinets, Stone Counters
Heating Central
Cooling Central Air, Mini-Split Unit(s)
Flooring Carpet, Ceramic Tile
Fireplace false
Appliance Dishwasher, Disposal, Dryer, Microwave, Range, Refrigerator, Washer
Exterior
Exterior Feature Sliding Doors
Garage Spaces 3.0
Utilities Available Cable Connected, Electricity Connected
Waterfront Description Pond
View Y/N 1
Water Access 1
Water Access Desc Pond
View Water
Roof Type Tile
Porch Covered
Attached Garage true
Garage true
Private Pool No
Building
Story 2
Entry Level Two
Foundation Concrete Perimeter, Slab
Lot Size Range 0 to less than 1/4
Sewer Public Sewer
Water Public
Architectural Style Contemporary
Structure Type Stucco
New Construction false
Others
Pets Allowed Yes
Senior Community No
Ownership Fee Simple
Monthly Total Fees $74
Acceptable Financing Cash, Conventional, FHA, VA Loan
Membership Fee Required Required
Listing Terms Cash, Conventional, FHA, VA Loan
Special Listing Condition None
Read Less
Want to know what your home might be worth? Contact us for a FREE valuation!

Our team is ready to help you sell your home for the highest possible price ASAP

© 2025 My Florida Regional MLS DBA Stellar MLS. All Rights Reserved.
Bought with COMPASS FLORIDA LLC





