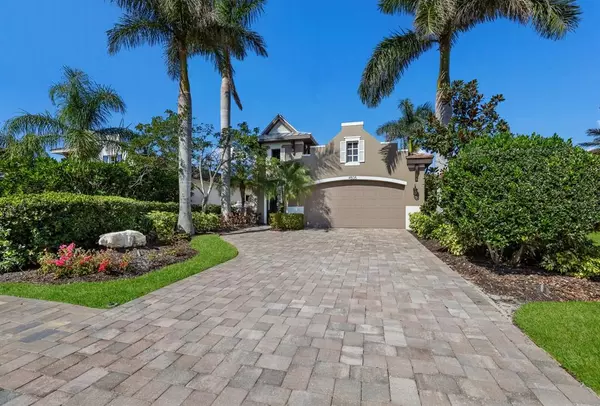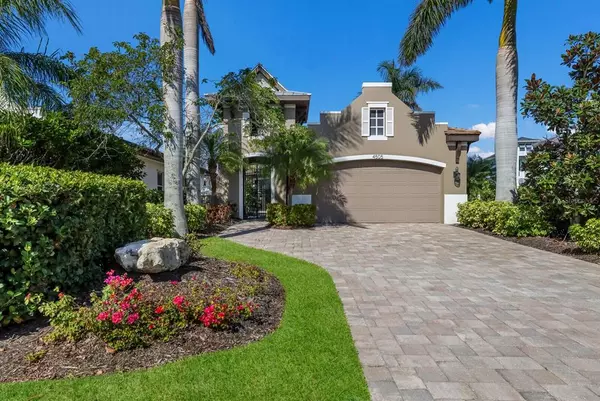$1,900,000
$1,999,000
5.0%For more information regarding the value of a property, please contact us for a free consultation.
4505 5TH AVE NE Bradenton, FL 34208
3 Beds
5 Baths
3,452 SqFt
Key Details
Sold Price $1,900,000
Property Type Single Family Home
Sub Type Single Family Residence
Listing Status Sold
Purchase Type For Sale
Square Footage 3,452 sqft
Price per Sqft $550
Subdivision Bella Sole At Riverdale Rev
MLS Listing ID A4559780
Sold Date 04/25/23
Bedrooms 3
Full Baths 4
Half Baths 1
Construction Status Inspections
HOA Fees $366/qua
HOA Y/N Yes
Originating Board Stellar MLS
Year Built 2013
Annual Tax Amount $14,767
Lot Size 9,583 Sqft
Acres 0.22
Property Description
Live your best life at Bella Sole~ This intimate gated community is a tranquil sanctuary on the Manatee River. This 3-bedroom 4.5 bath former model waterfront home is the epitome of luxury and architectural details. The moment you arrive thru the courtyard garden, this home showcases the pride in ownership and meticulous attention to detail that is found throughout every corner. The home's stunning design is the embodiment of Florida's lifestyle and enjoyment. The interior design and decor offer impeccable touches, impressively beautiful spaces, and clean lines. Modern kitchen is a Chef's dream! Equipped with high end luxury appliances by Jenn Air. Built-in Frigidaire Gallery refrigerator, oven/microwave combo, induction stove top, Jenn Air three zone wine refrigerator and icemaker. This custom-built kitchen has everything for the aspiring chef from ample cabinetry space and granite work surfaces. Pull out drawers galore, even under the kitchen sink! Everything has been carefully thought through. Perfect for large gatherings. The kitchen island seats eight and is perfect for entertaining. First floor offers owners retreat, guest ensuite, wine cellar, living/dining open concept, laundry room and separate workstations. Take the stairs or use your private elevator up to the spacious second floor which includes oversized bonus room, guest room and dedicated office that could be converted to a 4th bedroom. Enjoy endless riverfront views and breathtaking sunsets on the huge private 2nd floor balcony or dine alfresco by the gorgeous sparkling HTD saltwater pool & spa. Take pleasure in grilling in the Covered outdoor kitchen or cozy up next to the outdoor fireplace. Let's not forget about the fenced in yard for your 4-legged friends. Exceptional Florida resort style living right in your backyard along with World-class boating and fishing. Covered private extended boat dock with 12k lift on the saltwater canal, and seconds to Manatee River, just 12 miles to the Gulf of Mexico and only 6 miles to Tampa Bay. Bella Sole has low HOA fees and NO CDD fees. This home has it all and is a destination where your dreams of entertaining, relaxation, waterfront activities and world class fishing all come true. Room Feature: Linen Closet In Bath (Primary Bedroom).
Location
State FL
County Manatee
Community Bella Sole At Riverdale Rev
Zoning PDP
Direction NE
Interior
Interior Features Built-in Features, Ceiling Fans(s), Crown Molding, Eat-in Kitchen, Elevator, In Wall Pest System, Kitchen/Family Room Combo, Living Room/Dining Room Combo, Primary Bedroom Main Floor, Open Floorplan, Solid Surface Counters, Solid Wood Cabinets, Walk-In Closet(s), Wet Bar, Window Treatments
Heating Heat Pump, Zoned
Cooling Central Air, Zoned
Flooring Hardwood, Tile
Fireplaces Type Gas
Fireplace true
Appliance Dishwasher, Disposal, Ice Maker, Microwave, Range, Range Hood, Refrigerator, Wine Refrigerator
Exterior
Exterior Feature Balcony, Hurricane Shutters, Irrigation System, Lighting, Outdoor Grill, Outdoor Kitchen, Outdoor Shower, Sliding Doors
Garage Spaces 2.0
Pool Gunite, Heated, In Ground, Outside Bath Access, Salt Water
Community Features Deed Restrictions, Gated
Utilities Available BB/HS Internet Available, Cable Connected, Electricity Connected, Natural Gas Connected, Street Lights, Underground Utilities, Water Connected
Waterfront Description Canal - Saltwater
View Y/N 1
Water Access 1
Water Access Desc Brackish Water,Canal - Saltwater,River
Roof Type Tile
Attached Garage true
Garage true
Private Pool Yes
Building
Story 2
Entry Level Two
Foundation Slab
Lot Size Range 0 to less than 1/4
Sewer Public Sewer
Water Public
Architectural Style Custom
Structure Type Block,Stucco
New Construction false
Construction Status Inspections
Schools
Elementary Schools William H. Bashaw Elementary
Middle Schools Carlos E. Haile Middle
High Schools Braden River High
Others
Pets Allowed Yes
HOA Fee Include Maintenance Grounds,Private Road
Senior Community No
Ownership Fee Simple
Monthly Total Fees $366
Acceptable Financing Cash, Conventional
Membership Fee Required Required
Listing Terms Cash, Conventional
Special Listing Condition None
Read Less
Want to know what your home might be worth? Contact us for a FREE valuation!

Our team is ready to help you sell your home for the highest possible price ASAP

© 2025 My Florida Regional MLS DBA Stellar MLS. All Rights Reserved.
Bought with KW SUNCOAST





