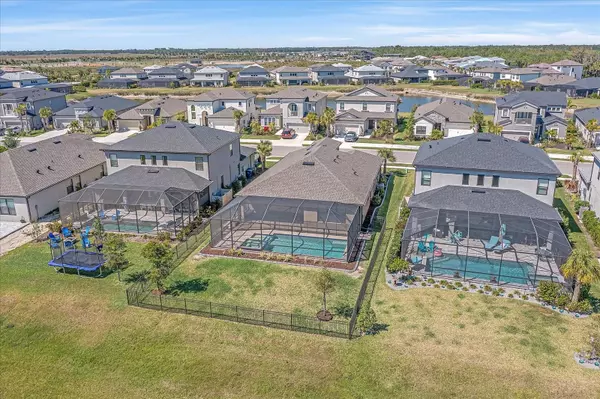$670,000
$690,000
2.9%For more information regarding the value of a property, please contact us for a free consultation.
8327 SKYE RANCH BLVD Sarasota, FL 34241
3 Beds
2 Baths
2,056 SqFt
Key Details
Sold Price $670,000
Property Type Single Family Home
Sub Type Single Family Residence
Listing Status Sold
Purchase Type For Sale
Square Footage 2,056 sqft
Price per Sqft $325
Subdivision Cassia At Skye Ranch
MLS Listing ID A4564649
Sold Date 04/28/23
Bedrooms 3
Full Baths 2
Construction Status Inspections
HOA Fees $215/mo
HOA Y/N Yes
Originating Board Stellar MLS
Year Built 2021
Annual Tax Amount $6,420
Lot Size 8,276 Sqft
Acres 0.19
Property Description
One or more photo(s) has been virtually staged. Why wait to build? Live the dream in this three bedroom plus den home. Intelligently designed to provide the ultimate living experience. The floorplan, with ceiling to 12 feet, allows a calm flow that effortlessly integrates the outdoor beauty and Florida lifestyle with the spacious feel of the home. Lightly lived In and well maintained by the original owner. Upgrades: Wood plank style tile throughout the home (no carpet), Shaker style wood cabinetry, Quartz countertops, 8' triple pocket sliding glass door in family room, luxury heated pool / spa package. Natural gas appliances. Wrought iron style fence in back yard…and all of this is facing south on a premium lot overlooking the preserve. Skye Ranch incorporates homes around hundreds of acres of pristine preserves, wetlands and lakes. The community includes a park, pet park, sports fields, tennis, basketball, volleyball, soon to come amenity center with a fitness center, rock climbing wall, resort-style pool & lap pool, and miles of walking trails. “A rated” school district. Come see…buy…and move right in to this welcoming home and community.
Location
State FL
County Sarasota
Community Cassia At Skye Ranch
Zoning VPD
Rooms
Other Rooms Bonus Room, Den/Library/Office, Inside Utility
Interior
Interior Features Kitchen/Family Room Combo, Open Floorplan, Smart Home, Vaulted Ceiling(s)
Heating Natural Gas
Cooling Central Air
Flooring Ceramic Tile
Fireplace false
Appliance Dishwasher, Disposal, Dryer, Electric Water Heater, Microwave, Range Hood, Refrigerator, Tankless Water Heater, Washer
Laundry Inside
Exterior
Exterior Feature Hurricane Shutters, Irrigation System, Lighting
Parking Features Driveway
Garage Spaces 2.0
Pool Child Safety Fence, Heated, Screen Enclosure
Community Features Clubhouse, Deed Restrictions, Fitness Center, Gated, Lake, Park, Playground, Pool, Sidewalks, Tennis Courts
Utilities Available Fiber Optics, Natural Gas Connected, Public, Underground Utilities
Amenities Available Fence Restrictions, Fitness Center, Gated, Pool
View Trees/Woods
Roof Type Shingle
Porch Covered, Rear Porch, Screened
Attached Garage true
Garage true
Private Pool Yes
Building
Lot Description In County
Entry Level One
Foundation Slab
Lot Size Range 0 to less than 1/4
Builder Name Taylor Morrison
Sewer Public Sewer
Water Public
Architectural Style Florida
Structure Type Block, Stucco
New Construction false
Construction Status Inspections
Schools
Elementary Schools Lakeview Elementary
Middle Schools Sarasota Middle
High Schools Riverview High
Others
Pets Allowed Yes
HOA Fee Include Guard - 24 Hour, Common Area Taxes, Escrow Reserves Fund, Management, Private Road
Senior Community No
Ownership Fee Simple
Monthly Total Fees $215
Membership Fee Required Required
Special Listing Condition None
Read Less
Want to know what your home might be worth? Contact us for a FREE valuation!

Our team is ready to help you sell your home for the highest possible price ASAP

© 2025 My Florida Regional MLS DBA Stellar MLS. All Rights Reserved.
Bought with COMPASS FLORIDA LLC





