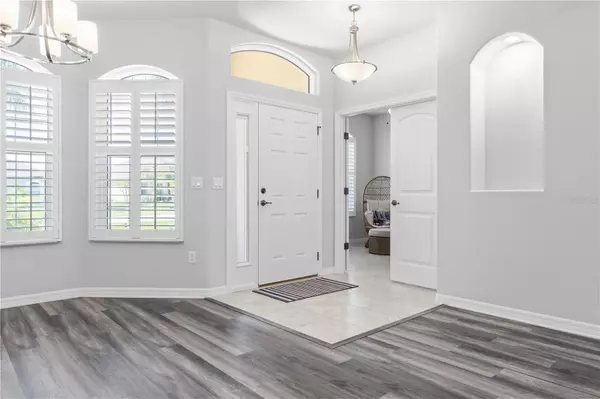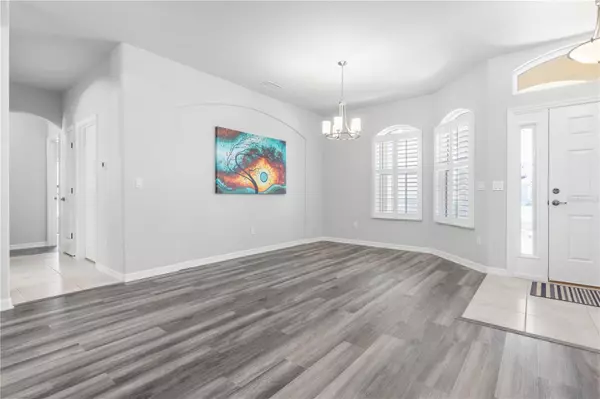$477,500
$499,900
4.5%For more information regarding the value of a property, please contact us for a free consultation.
23 GRAHAM WOODS PL Palm Coast, FL 32137
3 Beds
2 Baths
1,848 SqFt
Key Details
Sold Price $477,500
Property Type Single Family Home
Sub Type Single Family Residence
Listing Status Sold
Purchase Type For Sale
Square Footage 1,848 sqft
Price per Sqft $258
Subdivision Hidden Lakes Ph I-Sec 2B
MLS Listing ID FC289685
Sold Date 05/01/23
Bedrooms 3
Full Baths 2
HOA Fees $61/ann
HOA Y/N Yes
Originating Board Stellar MLS
Year Built 2020
Annual Tax Amount $4,523
Lot Size 8,712 Sqft
Acres 0.2
Lot Dimensions 60 x 120 x 86 x 120
Property Description
Welcome to your Hidden Lakes gem! This like-new, beautiful three-bedroom, two-bathroom, office/den that could be your 4th bedroom, and three-car garage block construction home built in 2020 is a must-see. As you step inside, you'll notice the home is in great condition with beautiful upgrades and finishes throughout, such as all tile and luxury vinyl plank (NO carpet anywhere), plantation shutters, volume ceilings with trays, crown molding etc. The gourmet kitchen is a chef's dream with 42" soft-close wood cabinets, crown molding, subway backsplash, granite countertops, a large island, stainless steel appliances, sun tunnel, and a breakfast nook overlooking the spacious living area. The living room is perfect for entertaining with a beautiful coffered ceiling lined with crown molding. The main suite is a true oasis with a walk-in closet and a large, all-tile walk-in shower and a double vanity. The split floor plan with generously sized guest rooms separated by an all-tile bathroom offers privacy and convenience. Other features include; a screened-in patio overlooking the 6' vinyl fenced yard and reserve (no one behind you), an extra-long paver driveway, wifi-enabled garage doors, hybrid water heater, indoor laundry room with a utility sink and closet, hurricane shutters, gutters, LED lighting, garage shelving, and irrigation on a wifi timer. Located in the highly desirable Hidden Lakes neighborhood, this home offers a serene and private setting backing up to a reserve. Make sure to view the video walkthrough for a great overview of your next home and then schedule a showing today!
Location
State FL
County Flagler
Community Hidden Lakes Ph I-Sec 2B
Zoning MPD
Interior
Interior Features Ceiling Fans(s), Coffered Ceiling(s), Crown Molding, Eat-in Kitchen, High Ceilings, Master Bedroom Main Floor, Open Floorplan, Skylight(s), Solid Wood Cabinets, Split Bedroom, Stone Counters, Thermostat, Walk-In Closet(s), Window Treatments
Heating Central, Electric
Cooling Central Air
Flooring Tile, Vinyl
Fireplace false
Appliance Dishwasher, Disposal, Dryer, Microwave, Range, Refrigerator, Washer
Exterior
Exterior Feature Hurricane Shutters, Irrigation System, Lighting, Rain Gutters, Sidewalk, Sliding Doors
Parking Features Oversized
Garage Spaces 3.0
Fence Vinyl
Utilities Available Cable Connected, Electricity Connected, Sewer Connected, Street Lights, Underground Utilities, Water Connected
View Park/Greenbelt
Roof Type Shingle
Attached Garage true
Garage true
Private Pool No
Building
Lot Description Conservation Area
Entry Level One
Foundation Slab
Lot Size Range 0 to less than 1/4
Builder Name Paytas
Sewer Public Sewer
Water Public
Structure Type Block, Stucco
New Construction false
Others
Pets Allowed Yes
Senior Community No
Ownership Fee Simple
Monthly Total Fees $61
Acceptable Financing Cash, Conventional, FHA, VA Loan
Membership Fee Required Required
Listing Terms Cash, Conventional, FHA, VA Loan
Special Listing Condition None
Read Less
Want to know what your home might be worth? Contact us for a FREE valuation!

Our team is ready to help you sell your home for the highest possible price ASAP

© 2025 My Florida Regional MLS DBA Stellar MLS. All Rights Reserved.
Bought with STELLAR NON-MEMBER OFFICE





