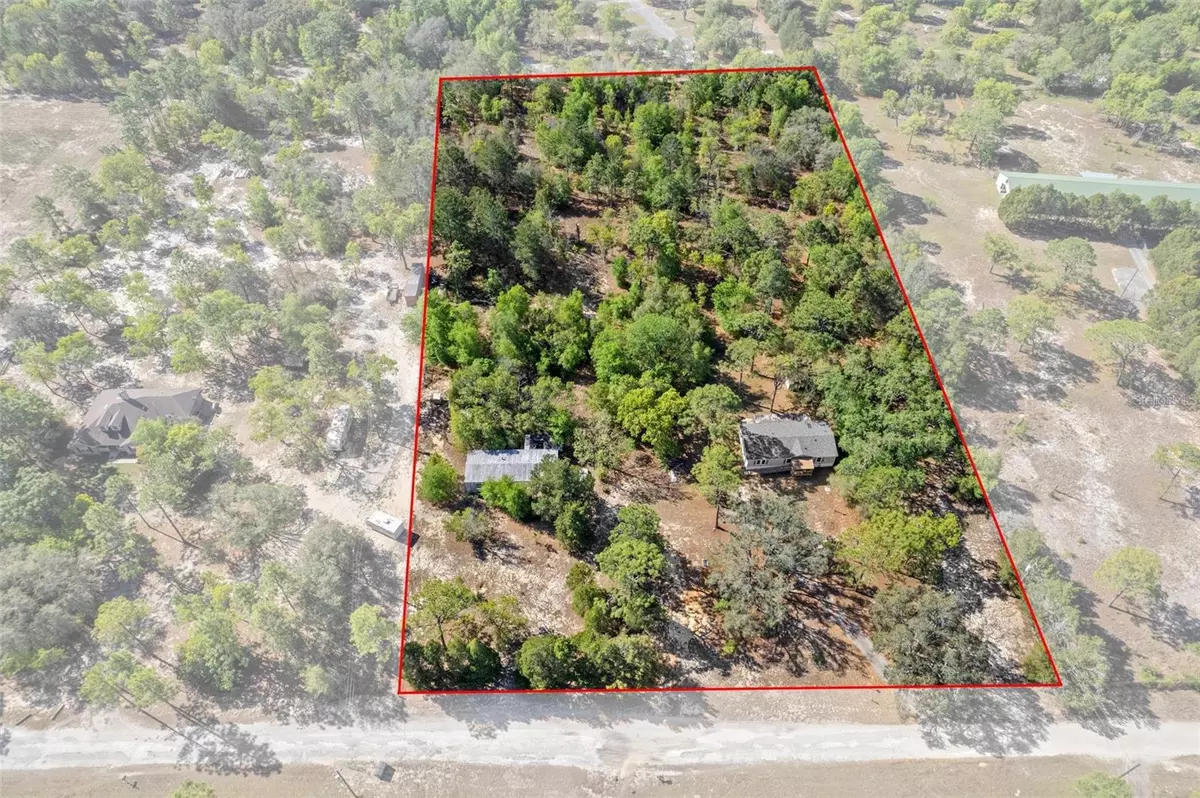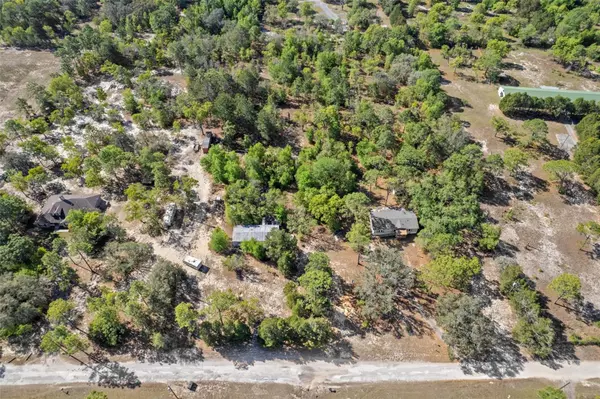$280,000
$300,000
6.7%For more information regarding the value of a property, please contact us for a free consultation.
17344 DALBERG DR Spring Hill, FL 34610
3 Beds
2 Baths
1,568 SqFt
Key Details
Sold Price $280,000
Property Type Manufactured Home
Sub Type Manufactured Home - Post 1977
Listing Status Sold
Purchase Type For Sale
Square Footage 1,568 sqft
Price per Sqft $178
Subdivision Highland Forest
MLS Listing ID W7853269
Sold Date 05/03/23
Bedrooms 3
Full Baths 2
HOA Y/N No
Originating Board Stellar MLS
Year Built 1999
Annual Tax Amount $2,869
Lot Size 4.800 Acres
Acres 4.8
Property Description
LOCATION LOCATION LOCATION.
COMMUNITY: Upon entering the wonderful community of Highland Forest, you will notice the proximity to the main arteries of the area, 7.4 miles to SR52, 6 miles to Suncoast Parkway, 8.5 miles to US19 and only 42 miles from Tampa.
As you make your way to Dalberg Drive, you will see many homes with matching “coops” in the back, identifying the distinctive Homing Pigeon Group, one of the largest congregations in America.
Turning down your street, you will be transported to another world feeling, as if you were just in the city, and now travel down your private country road. Horses, farms and business owners fill the residences. As the asphalt transforms into gravel, you approach 17344 Dalberg Dr.
HOME: This 3/2 manufactured home sits on 5 acres, MOL of flat/level private woods. The advantageous AR zoning combined with the nonrestrictive community showcase how valuable this property is.
PROPERTY FEATURES: The entrance of the home begins with an accessible ramp that leads to a covered front porch. You walk directly into the living room space with updated bamboo flooring. The KITCHEN adjoins the eating area, creating a functional yet cozy concept. The kitchen sink centered under the window not only allows natural light to filter into the home, but also creates a beautiful view of the wooded backyard.
MASTER BEDROOM split floor plan, adjoining ensuite, separate shower with handicap accessible hydro bathtub. Walk-in closet. Master bathroom connects to your dual access laundry room.
Both SPARE BEDROOMS have walk-in closets, lighting and good condition carpet coverings.
SPARE BATHROOM features a large vanity with upper and lower cabinet storage, tub/shower combo and a sky light.
OTHER KEY INFORMATION: As per County building/zoning, this property is sub dividable with the restriction of each lot being minimum of 1 acre. Property zoned as Multi Family. The sale of this property includes an additional mobile home situated on the property. It is damaged and has been neglected, NO VALUE IS ATTRIBUTED TO THIS BUILDING. There are 2 addresses, 2 power poles, 2 septics, and 2 wells that come along with this sale.
ALL INFORMATION PROVIDED IS DEEMED RELIABLE, BUT IS NOT GUARANTEED AND SHOULD BE INDEPENDENTLY VERIFIED.
Location
State FL
County Pasco
Community Highland Forest
Zoning AR
Rooms
Other Rooms Inside Utility
Interior
Interior Features Accessibility Features, Ceiling Fans(s), Eat-in Kitchen, Master Bedroom Main Floor, Open Floorplan, Skylight(s), Thermostat, Walk-In Closet(s)
Heating Central
Cooling Central Air
Flooring Bamboo, Carpet, Vinyl
Fireplace false
Appliance Dishwasher, Microwave, Range, Range Hood, Refrigerator
Laundry Inside, Laundry Room
Exterior
Exterior Feature Private Mailbox, Storage
Community Features Golf Carts OK, Horses Allowed
Utilities Available Electricity Connected, Water Connected
View Trees/Woods
Roof Type Shingle
Porch Covered, Front Porch, Rear Porch
Garage false
Private Pool No
Building
Lot Description In County, Level, Oversized Lot, Pasture, Private, Street Dead-End, Zoned for Horses
Story 1
Entry Level One
Foundation Crawlspace
Lot Size Range 2 to less than 5
Sewer Septic Tank
Water Well
Architectural Style Ranch
Structure Type Vinyl Siding
New Construction false
Schools
Elementary Schools Shady Hills Elementary-Po
Middle Schools Crews Lake Middle-Po
High Schools Hudson High-Po
Others
Pets Allowed Yes
Senior Community No
Ownership Fee Simple
Acceptable Financing Cash, Conventional
Listing Terms Cash, Conventional
Special Listing Condition None
Read Less
Want to know what your home might be worth? Contact us for a FREE valuation!

Our team is ready to help you sell your home for the highest possible price ASAP

© 2025 My Florida Regional MLS DBA Stellar MLS. All Rights Reserved.
Bought with FLORIDA'S 1ST CHOICE RLTY LLC





