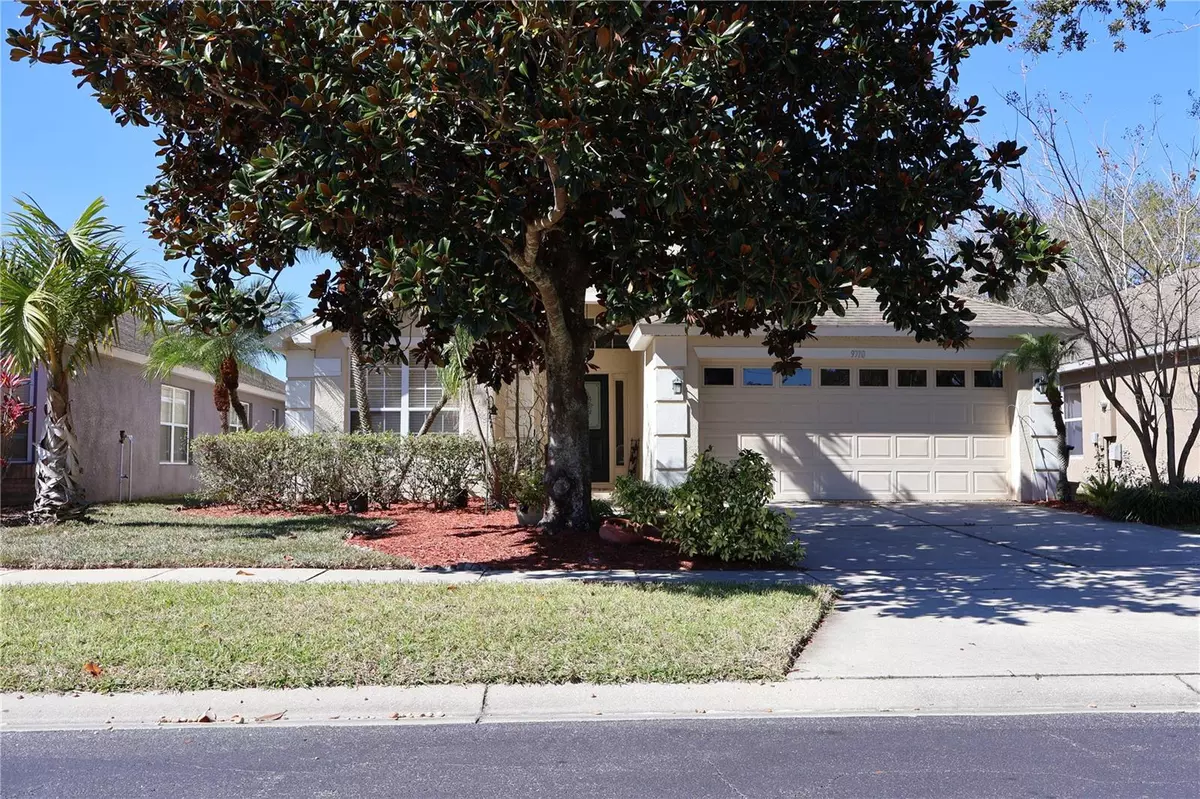$450,000
$460,000
2.2%For more information regarding the value of a property, please contact us for a free consultation.
9710 PECKY CYPRESS WAY Orlando, FL 32836
3 Beds
2 Baths
1,797 SqFt
Key Details
Sold Price $450,000
Property Type Single Family Home
Sub Type Single Family Residence
Listing Status Sold
Purchase Type For Sale
Square Footage 1,797 sqft
Price per Sqft $250
Subdivision Cypress Chase Ut 01 50 83
MLS Listing ID O6094935
Sold Date 05/19/23
Bedrooms 3
Full Baths 2
Construction Status Other Contract Contingencies
HOA Fees $66/qua
HOA Y/N Yes
Originating Board Stellar MLS
Year Built 2003
Annual Tax Amount $4,886
Lot Size 6,098 Sqft
Acres 0.14
Property Description
Location, location, location! Charming three-bedroom, two-bath home is located in the gated community of Cypress Chase just minutes from the Grand Cypress Resort. This delightful pond-front home features a bright open floor plan and vaulted ceilings in all of the main living areas. The chef in the family will love the open kitchen with two skylights, stainless steel appliances and a glass tile backsplash. The primary bedroom suite features dual sinks, a walk-in shower and an oversized garden tub for soaking away the stresses of the day. Exterior amenities include a two-car garage, large screened lanai and a large pond-front lot with plenty of room for a future pool. The location simply can't be beaten, located just minutes from all the area attractions, fine dining and world-class shopping, there will never be a shortage of things to do. Don't miss your opportunity to own this beautiful home.
Location
State FL
County Orange
Community Cypress Chase Ut 01 50 83
Zoning P-D
Interior
Interior Features High Ceilings, Kitchen/Family Room Combo, Master Bedroom Main Floor, Open Floorplan, Vaulted Ceiling(s), Window Treatments
Heating Electric
Cooling Central Air
Flooring Carpet, Laminate, Tile
Fireplace false
Appliance Dishwasher, Disposal, Microwave, Range, Refrigerator
Laundry Laundry Room
Exterior
Exterior Feature Lighting, Sprinkler Metered
Garage Spaces 2.0
Community Features Deed Restrictions, Gated, Park, Playground, Sidewalks
Utilities Available BB/HS Internet Available, Cable Connected, Electricity Connected, Sewer Connected, Street Lights, Underground Utilities, Water Connected
Amenities Available Park
Waterfront Description Pond
View Y/N 1
View Water
Roof Type Shingle
Porch Covered, Enclosed
Attached Garage true
Garage true
Private Pool No
Building
Lot Description Sidewalk, Paved, Private
Story 1
Entry Level One
Foundation Slab
Lot Size Range 0 to less than 1/4
Sewer Public Sewer
Water Public
Architectural Style Contemporary
Structure Type Block, Stucco
New Construction false
Construction Status Other Contract Contingencies
Schools
Elementary Schools Castleview Elementary
Middle Schools Horizon West Middle School
High Schools Windermere High School
Others
Pets Allowed Yes
HOA Fee Include Common Area Taxes, Private Road
Senior Community No
Ownership Fee Simple
Monthly Total Fees $66
Acceptable Financing Cash, Conventional, FHA
Membership Fee Required Required
Listing Terms Cash, Conventional, FHA
Special Listing Condition None
Read Less
Want to know what your home might be worth? Contact us for a FREE valuation!

Our team is ready to help you sell your home for the highest possible price ASAP

© 2025 My Florida Regional MLS DBA Stellar MLS. All Rights Reserved.
Bought with MAGIC KEY REALTY





