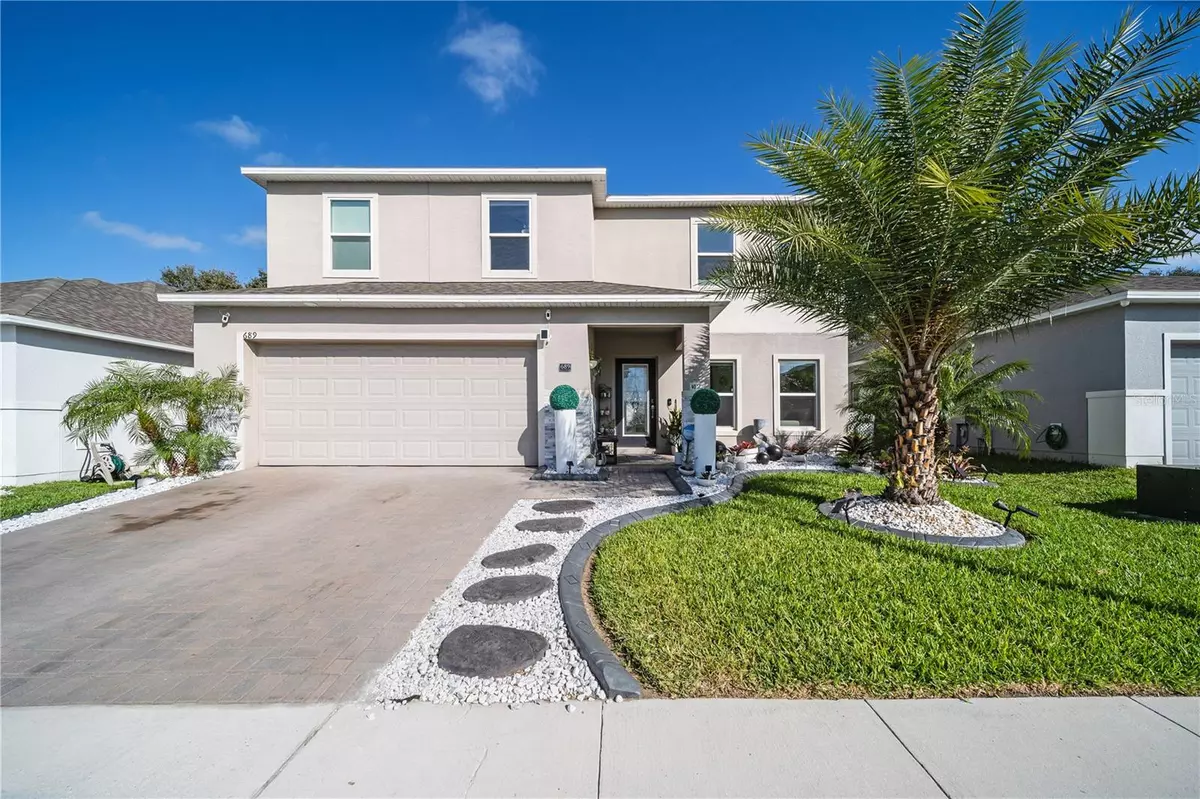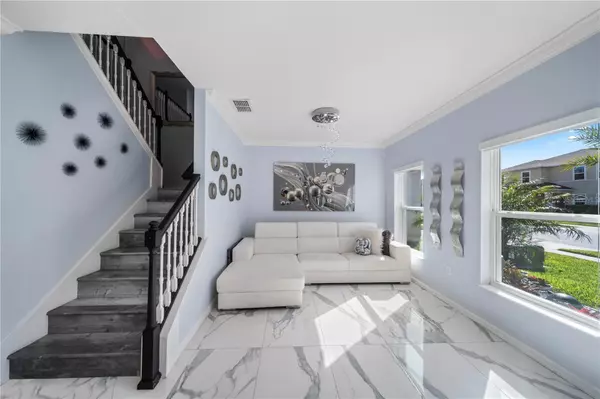$507,500
$580,000
12.5%For more information regarding the value of a property, please contact us for a free consultation.
689 OGELTHORPE DR Davenport, FL 33897
4 Beds
3 Baths
2,859 SqFt
Key Details
Sold Price $507,500
Property Type Single Family Home
Sub Type Single Family Residence
Listing Status Sold
Purchase Type For Sale
Square Footage 2,859 sqft
Price per Sqft $177
Subdivision Laurel Estates
MLS Listing ID S5081382
Sold Date 05/23/23
Bedrooms 4
Full Baths 2
Half Baths 1
Construction Status Inspections
HOA Fees $77/qua
HOA Y/N Yes
Originating Board Stellar MLS
Year Built 2019
Annual Tax Amount $4,685
Lot Size 6,098 Sqft
Acres 0.14
Property Description
PRICED TO SELL!!! Attention investors, great opportunity to invest in this beautiful property. This Community is a Vacation and Income producing property area and Short Term Rentals are allowed by Air B&B. Excellent location, close to theme parks, restaurants and shopping centers. This 4 bedroom and two and a half baths home features an open concept and tiles throughout the first floor and laminated flooring (no carpet) throughout the second floor. It has a large lanai, a private pool and backyard where your pets can spend the day. The kitchen overlooks the dining and living room, while the outdoor patio provides plenty of natural light throughout the main living area. This beautiful kitchen has 42" solid wood cabinets and quartz counter tops. This gorgeous property is next to the Championsgate area and main avenues like Highway 27 and the I-4. LOW HOA and NO CDD. Call today for a private tour.
Location
State FL
County Polk
Community Laurel Estates
Interior
Interior Features Ceiling Fans(s), High Ceilings, Master Bedroom Upstairs, Open Floorplan, Solid Wood Cabinets, Walk-In Closet(s)
Heating Central
Cooling Central Air
Flooring Tile, Vinyl
Fireplace false
Appliance Dishwasher, Disposal, Dryer, Electric Water Heater, Microwave, Range, Refrigerator, Washer
Exterior
Exterior Feature Lighting, Sliding Doors
Garage Spaces 2.0
Pool Child Safety Fence, Lighting
Utilities Available Public
Roof Type Shingle
Attached Garage false
Garage true
Private Pool Yes
Building
Story 2
Entry Level Two
Foundation Slab
Lot Size Range 0 to less than 1/4
Sewer None
Water Public
Structure Type Block, Concrete, Stucco
New Construction false
Construction Status Inspections
Others
Pets Allowed Yes
Senior Community No
Ownership Fee Simple
Monthly Total Fees $77
Acceptable Financing Cash, Conventional
Membership Fee Required Required
Listing Terms Cash, Conventional
Special Listing Condition None
Read Less
Want to know what your home might be worth? Contact us for a FREE valuation!

Our team is ready to help you sell your home for the highest possible price ASAP

© 2025 My Florida Regional MLS DBA Stellar MLS. All Rights Reserved.
Bought with PROPERTIES IN TOWN





