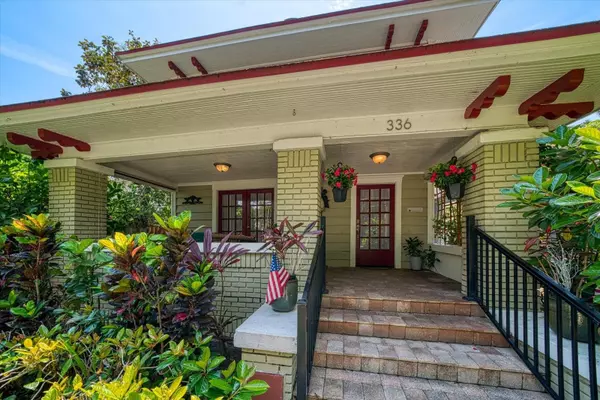$930,000
$999,000
6.9%For more information regarding the value of a property, please contact us for a free consultation.
336 17TH AVE NE St Petersburg, FL 33704
4 Beds
2 Baths
1,684 SqFt
Key Details
Sold Price $930,000
Property Type Single Family Home
Sub Type Single Family Residence
Listing Status Sold
Purchase Type For Sale
Square Footage 1,684 sqft
Price per Sqft $552
Subdivision Snell & Hamletts North Shore Add
MLS Listing ID U8196247
Sold Date 06/01/23
Bedrooms 4
Full Baths 2
Construction Status Appraisal,Inspections
HOA Y/N No
Originating Board Stellar MLS
Year Built 1925
Annual Tax Amount $5,199
Lot Size 4,356 Sqft
Acres 0.1
Lot Dimensions 40x110
Property Description
CHARMING DREAM HOME in the heart of St. Petersburg's highly desired HISTORIC OLD NORTHEAST neighborhood. Situated on a quiet cobblestone street, lined with a canopy of century old live oaks. In 2009, every inch of this home was remodeled with superior attention to detail and craftsmanship. Original cedar siding and exterior trim has been painstakingly brought back to their original beauty. Taken down to the studs, all wiring and insulation was replaced, the original red oak floors redone, all interior trim has been hand made to replicate original trim work. Even the 8-inch baseboards were crafted by hand. Step up on the charming front porch and imagine enjoying relaxing evenings. As you step inside, you are met with a feeling of being home! You are greeted by stunning wood floors that exude warmth and character. The abundance of large windows throughout the home allows for natural light to fill the space, creating a bright and inviting atmosphere. The living area boasts a cozy fireplace, and French doors that open to the front porch. The open floor plan is ideal for entertaining, seamlessly blending the living, dining and kitchen areas. The gourmet kitchen features Jenn-Air and Fridgidaire professional series SS appliances, custom cherry wood cabinets, and granite countertops. Attached to the kitchen you will find an ample sized mud room with laundry and pantry, and a back door accessing the pool and yard. The 4th bedroom is located on the main floor, with lovely French doors to the backyard deck, and a full Jack & Jill style bathroom, this room perfect for use as a den or family room as well. Upstairs, with hardwood floors throughout, the master bedroom is gorgeous, featuring many windows, a walk-in closet, a nice sitting area, and ensuite bathroom with access from the hallway as well. The 2 other bedrooms are lovely, light and bright. Outside, you'll find a true oasis in the lush, tropical landscape that surrounds the property. The backyard is a serene and private retreat for you to enjoy, with a covered, raised deck overlooking the paver pool deck, and a spa/pool! The little “spool” is heated and is the absolutely perfect size for taking a dip! The gardens are lovely and tropical. Follow the paver walkway to the 2-car detached garage which offers ample storage space, has a workshop area, and alley access. Enjoy easy access to Crescent Lake Park, downtown St. Petersburg, Straub Park, & Vinoy Park. This vibrant and highly sought after area is home to many festivals, local shops, amazing restaurants, art galleries, and many outdoor activities, making it an ideal location for anyone looking to experience the best of St. Petersburg. Don't miss the opportunity to own this stunning piece of history.
Location
State FL
County Pinellas
Community Snell & Hamletts North Shore Add
Zoning RES
Direction NE
Interior
Interior Features Ceiling Fans(s), Master Bedroom Upstairs, Solid Surface Counters, Thermostat, Walk-In Closet(s)
Heating Central
Cooling Central Air
Flooring Tile, Wood
Fireplace true
Appliance Dishwasher, Range, Refrigerator, Tankless Water Heater
Laundry Inside
Exterior
Exterior Feature French Doors, Irrigation System, Sidewalk
Parking Features Alley Access, On Street
Garage Spaces 2.0
Fence Wood
Pool Heated, In Ground
Utilities Available BB/HS Internet Available, Cable Available, Electricity Connected, Natural Gas Connected, Sewer Connected, Water Connected
Roof Type Shingle
Porch Covered, Deck, Patio, Rear Porch
Attached Garage false
Garage true
Private Pool Yes
Building
Lot Description Historic District, Street Brick
Story 2
Entry Level Two
Foundation Other
Lot Size Range 0 to less than 1/4
Sewer Public Sewer
Water Public
Architectural Style Craftsman
Structure Type Wood Frame
New Construction false
Construction Status Appraisal,Inspections
Schools
Elementary Schools North Shore Elementary-Pn
Middle Schools John Hopkins Middle-Pn
High Schools St. Petersburg High-Pn
Others
Pets Allowed Yes
Senior Community No
Ownership Fee Simple
Acceptable Financing Cash, Conventional
Listing Terms Cash, Conventional
Special Listing Condition None
Read Less
Want to know what your home might be worth? Contact us for a FREE valuation!

Our team is ready to help you sell your home for the highest possible price ASAP

© 2025 My Florida Regional MLS DBA Stellar MLS. All Rights Reserved.
Bought with HOFACKER & ASSOCIATES INC





