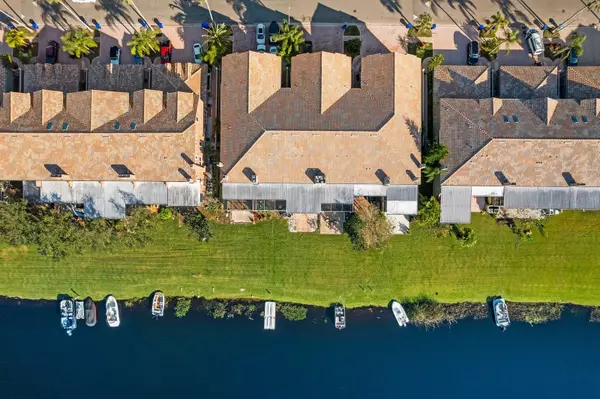$493,815
$499,000
1.0%For more information regarding the value of a property, please contact us for a free consultation.
1756 LAGO VISTA BLVD Palm Harbor, FL 34685
3 Beds
3 Baths
2,776 SqFt
Key Details
Sold Price $493,815
Property Type Townhouse
Sub Type Townhouse
Listing Status Sold
Purchase Type For Sale
Square Footage 2,776 sqft
Price per Sqft $177
Subdivision Boot Ranch - Eagle Watch
MLS Listing ID U8196062
Sold Date 06/07/23
Bedrooms 3
Full Baths 2
Half Baths 1
Construction Status Appraisal,Financing,Inspections
HOA Fees $270/mo
HOA Y/N Yes
Originating Board Stellar MLS
Year Built 1996
Annual Tax Amount $6,132
Lot Size 5,227 Sqft
Acres 0.12
Property Description
WATER VIEWS! Great PALM HARBOR location! All from this spacious canal waterfront 3 bedroom, 2 and 1/2 bath townhome with a 2 car garage! Located minutes from grocery store, shopping and eateries! Large living room has a fireplace as well as a lovely water view of the canal. Sliding door lead out to a screened enclosed patio for your enjoyment any time of the day! The large Kitchen has Corian countertops, and all new kitchen appliances! Separate dining area for your holiday gatherings. Upstairs is the large master bedroom with a fireplace, walk in closet and en-suite bathroom. Master bedroom has sliding doors that open onto a screened in balcony with a beautiful water view. The other 2 bedrooms are good sized rooms with a Jack and Jill bathroom with a newly installed shower. Tarpon canal allows for small water crafts to enjoy the Florida sun! Heading out to Lake Tarpon, a large freshwater lake known for fishing and fun in the sunshine!
Location
State FL
County Pinellas
Community Boot Ranch - Eagle Watch
Zoning RPD-5
Rooms
Other Rooms Inside Utility
Interior
Interior Features High Ceilings, Master Bedroom Upstairs, Thermostat, Walk-In Closet(s)
Heating Central, Electric
Cooling Central Air
Flooring Carpet, Tile
Fireplaces Type Living Room, Master Bedroom
Fireplace true
Appliance Dishwasher, Range, Refrigerator
Laundry Inside, Laundry Room
Exterior
Exterior Feature Balcony, Sidewalk, Sliding Doors
Parking Features Driveway, Garage Door Opener
Garage Spaces 2.0
Community Features Community Mailbox, Deed Restrictions, Gated, Pool, Sidewalks, Tennis Courts
Utilities Available Cable Available, Electricity Available, Electricity Connected, Water Available, Water Connected
Waterfront Description Canal - Freshwater
View Y/N 1
Water Access 1
Water Access Desc Canal - Freshwater
View Water
Roof Type Tile
Attached Garage true
Garage true
Private Pool No
Building
Story 2
Entry Level Two
Foundation Slab
Lot Size Range 0 to less than 1/4
Sewer Public Sewer
Water Public
Structure Type Stucco, Wood Frame
New Construction false
Construction Status Appraisal,Financing,Inspections
Schools
Elementary Schools Forest Lakes Elementary-Pn
Middle Schools Carwise Middle-Pn
High Schools East Lake High-Pn
Others
Pets Allowed Size Limit, Yes
HOA Fee Include Pool, Escrow Reserves Fund, Maintenance Grounds
Senior Community No
Pet Size Large (61-100 Lbs.)
Ownership Fee Simple
Monthly Total Fees $314
Acceptable Financing Cash, Conventional
Membership Fee Required Required
Listing Terms Cash, Conventional
Num of Pet 2
Special Listing Condition None
Read Less
Want to know what your home might be worth? Contact us for a FREE valuation!

Our team is ready to help you sell your home for the highest possible price ASAP

© 2025 My Florida Regional MLS DBA Stellar MLS. All Rights Reserved.
Bought with STELLAR NON-MEMBER OFFICE





