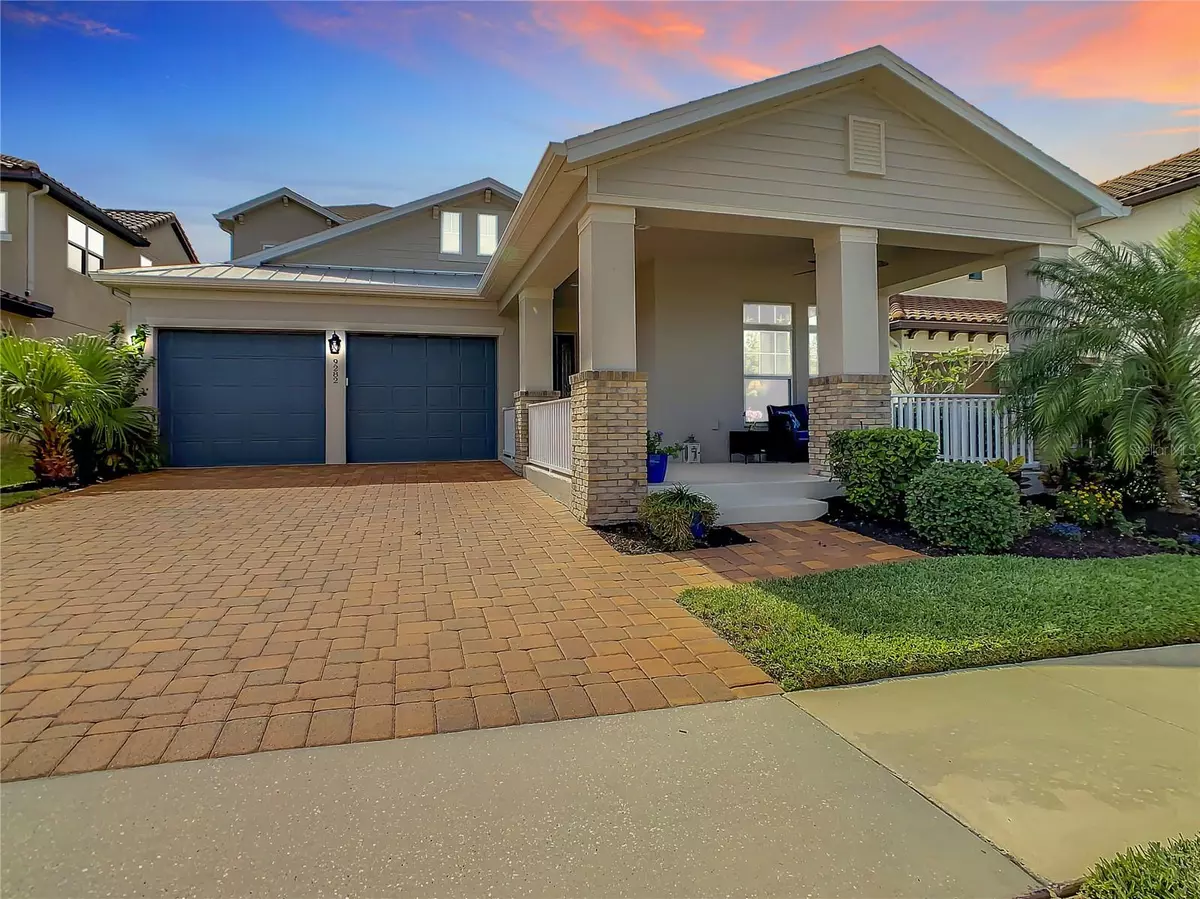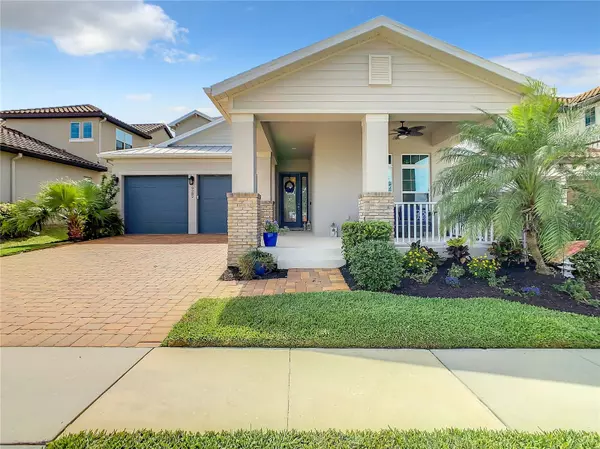$775,000
$775,000
For more information regarding the value of a property, please contact us for a free consultation.
9282 WOODCRANE DR Winter Garden, FL 34787
4 Beds
4 Baths
2,650 SqFt
Key Details
Sold Price $775,000
Property Type Single Family Home
Sub Type Single Family Residence
Listing Status Sold
Purchase Type For Sale
Square Footage 2,650 sqft
Price per Sqft $292
Subdivision Watermark Ph 1B
MLS Listing ID O6104554
Sold Date 06/07/23
Bedrooms 4
Full Baths 3
Half Baths 1
Construction Status Financing
HOA Fees $146/mo
HOA Y/N Yes
Originating Board Stellar MLS
Year Built 2015
Annual Tax Amount $5,685
Lot Size 6,098 Sqft
Acres 0.14
Property Description
MULTIPLE OFFERS, Highest and Best requested by April 24th at 5:00pm! This property has EVERYTHING you are looking for. This gorgeous pool home features 4 bedrooms, 3 full bathrooms, 1 half bathroom plus a den. Walking in from the front porch through the main entrance, you will find a bedroom with it's own bathroom and the spacious den with beautiful barn doors. Further down you will find the huge family and dining rooms, gourmet kitchen, and walk-in pantry. In the back you will find the spacious office and the guest/pool bathroom. Through the french doors you have access to the MASIVE backyard. This completely fenced in backyard features a covered screened-in luxury pool. Upstairs you will find the master suite and master bathroom with individual tub and shower, double vanities and walk-in closet. Additionally, you will find 2 additional bedrooms, 1 full bathroom and the laundry room. This AMAZING home also includes gutters throughout the house. Better yet, you can see the Disney fireworks from your front porch and community dry pond. The community features resort style amenities such as, a water park, relaxing cabanas, tennis courts, BBQs, several playgrounds, basketball court, walking trails with exercise stations and doggie parks. Lastly, it is conveniently located next to the 429 highway and the brand new Horizon High School and Panther Lake Elementary, and it is walking distance to The Mark Shopping Center where you can find restaurants, shops, a daycare and gas station. Don't miss your opportunity to see this gorgeous home!
Location
State FL
County Orange
Community Watermark Ph 1B
Zoning P-D
Rooms
Other Rooms Den/Library/Office, Great Room
Interior
Interior Features Ceiling Fans(s), Kitchen/Family Room Combo, Master Bedroom Upstairs, Open Floorplan, Pest Guard System, Walk-In Closet(s), Window Treatments
Heating Electric
Cooling Central Air
Flooring Carpet, Ceramic Tile, Tile
Fireplace false
Appliance Built-In Oven, Cooktop, Dishwasher, Disposal, Electric Water Heater, Exhaust Fan, Freezer, Microwave, Refrigerator
Laundry Inside, Laundry Room
Exterior
Exterior Feature Irrigation System, Rain Gutters, Sliding Doors
Parking Features Driveway, Garage Door Opener
Garage Spaces 4.0
Fence Fenced, Vinyl
Pool Gunite, In Ground, Screen Enclosure
Utilities Available Cable Connected, Electricity Connected, Public
View Garden
Roof Type Metal, Shingle
Attached Garage true
Garage true
Private Pool Yes
Building
Entry Level Two
Foundation Block
Lot Size Range 0 to less than 1/4
Sewer Public Sewer
Water Public
Structure Type Stucco
New Construction false
Construction Status Financing
Others
Pets Allowed Yes
Senior Community No
Ownership Fee Simple
Monthly Total Fees $146
Membership Fee Required Required
Special Listing Condition None
Read Less
Want to know what your home might be worth? Contact us for a FREE valuation!

Our team is ready to help you sell your home for the highest possible price ASAP

© 2025 My Florida Regional MLS DBA Stellar MLS. All Rights Reserved.
Bought with KELLER WILLIAMS ADVANTAGE REALTY





