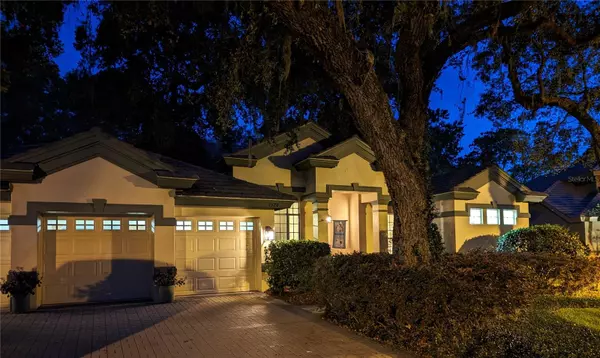$887,000
$899,000
1.3%For more information regarding the value of a property, please contact us for a free consultation.
1520 CANOPY OAKS BLVD Palm Harbor, FL 34683
4 Beds
3 Baths
3,256 SqFt
Key Details
Sold Price $887,000
Property Type Single Family Home
Sub Type Single Family Residence
Listing Status Sold
Purchase Type For Sale
Square Footage 3,256 sqft
Price per Sqft $272
Subdivision Manning Oaks
MLS Listing ID U8202135
Sold Date 07/07/23
Bedrooms 4
Full Baths 3
Construction Status Inspections
HOA Fees $90
HOA Y/N Yes
Originating Board Stellar MLS
Year Built 2007
Annual Tax Amount $6,009
Lot Size 0.290 Acres
Acres 0.29
Lot Dimensions 86x139
Property Description
PALM HARBOR POOL HOME! This lovely Mark Marconi model home is in the well-regarded gated community of Manning Oaks. Manning Oaks is a quiet, friendly community of luxurious single-family homes. Spacious floor plan features 3,256 square feet with 4-bedrooms 3-baths with plantation shutters, zero carpeting, and focused around a lovely pool.
In the west wing you'll find the large primary bedroom with ensuite bath highlighted by a soaking tub, separate custom shower, dual sinks, and a huge walk-in closet. This bedroom opens onto the lanai and pool. Also in the west wing is a custom home office with beautiful built-in bookcases, file drawers, and wood accented walls.
Just like the primary bedroom, the living room, family room, and kitchen all open on to the lanai and pool. The saltwater swimming pool features a tranquil rock-wall waterfall, a double height screened enclosure, and lots of privacy. Just outside the pool enclosure is a Weber natural-gas barbecue grill (no need for propane tanks).
The living room features a gas fireplace and is open to the dining room with its ceiling fan and large windows. A dry bar/butler's pantry with mini-frig connects the dining room to the kitchen.
The kitchen and family room share an open layout with a breakfast bar and many windows. The kitchen has granite countertops, glass-tile backsplash, and stainless-steel appliances including a five-burner gas cooktop, convention-bake microwave, and a double wall oven all from the GE Profile line. The dishwasher is an Asko, a well-regarded Swedish brand, and the refrigerator-over-drawer-freezer is a SubZero. The kitchen also has a sizable step-in pantry. The family room is ample with an up-lit tray ceiling – perfect for watching movies.
A hallway with big built-in shelves and two linen closets connects the family room to the east wing. Here you'll find a large bedroom with a walk-in closet and a pool/guest bath. The other two large bedrooms are tucked-away and share a bath with a soothing tile shower.
The hallway continues, past a passage to the kitchen, along to the laundry room equipped with Whirlpool front-load washer and dryer, linen closet, laundry sink, built-in ironing board, countertop space, and storage cabinets. The hallway ends at the door to garage.
The garage has 3 stalls each with an electric door operator. The garage hosts a water-filtration and water-softening system that connects the house to the county water supply. Water heating is via a gas-fired tank. Also located in the garage, and included in the sale, is a GE 21-cubic-foot garage-ready upright freezer. In this area are twin Trane heat-pump systems newly installed in 2019 that independently provide the east and west wings with heating and cooling.
Built on a 0.28-acre lot, shaded by several magnificent oak trees. The property also has numerous shrubs and flowering plants as well as a raised bed garden. A six-zone Rainbird irrigation system keeps everything properly watered. The rear of the lot is fully fenced and has in ground low-voltage lighting.
Manning Oaks is a quiet, gated community of luxurious single-family homes. Located near the highly rated Palm Harbor schools. This convenient location has a supermarket 5 minutes to the west and another 5 minutes to the north. The beach at Honeymoon Island is just 10 minutes away. Drive to downtown Palm Harbor in 7 minutes, to downtown Dunedin in 10 minutes, and to Tampa Bay International Airport in 35 minutes.
Location
State FL
County Pinellas
Community Manning Oaks
Zoning R-1
Rooms
Other Rooms Family Room, Inside Utility
Interior
Interior Features Built-in Features, Ceiling Fans(s), High Ceilings, Master Bedroom Main Floor, Open Floorplan, Solid Surface Counters, Split Bedroom, Vaulted Ceiling(s), Walk-In Closet(s)
Heating Central, Heat Pump
Cooling Central Air
Flooring Tile, Vinyl
Fireplaces Type Gas, Living Room
Furnishings Unfurnished
Fireplace true
Appliance Built-In Oven, Cooktop, Dishwasher, Dryer, Freezer, Microwave, Refrigerator, Washer
Laundry Inside, Laundry Room
Exterior
Exterior Feature Garden, Private Mailbox, Sidewalk
Parking Features Driveway, Garage Door Opener
Garage Spaces 3.0
Fence Vinyl
Pool In Ground, Salt Water
Community Features Deed Restrictions, Gated, Sidewalks
Utilities Available Public
Amenities Available Gated
Roof Type Tile
Porch Patio, Screened
Attached Garage true
Garage true
Private Pool Yes
Building
Lot Description City Limits, Sidewalk, Private, Unincorporated
Story 1
Entry Level One
Foundation Slab
Lot Size Range 1/4 to less than 1/2
Sewer Public Sewer
Water Public
Structure Type Block, Stucco
New Construction false
Construction Status Inspections
Schools
Elementary Schools Lake St George Elementary-Pn
Middle Schools Palm Harbor Middle-Pn
High Schools Palm Harbor Univ High-Pn
Others
Pets Allowed Breed Restrictions, Yes
HOA Fee Include Management, Private Road, Trash
Senior Community No
Ownership Fee Simple
Monthly Total Fees $180
Acceptable Financing Cash, Conventional, VA Loan
Membership Fee Required Required
Listing Terms Cash, Conventional, VA Loan
Special Listing Condition None
Read Less
Want to know what your home might be worth? Contact us for a FREE valuation!

Our team is ready to help you sell your home for the highest possible price ASAP

© 2025 My Florida Regional MLS DBA Stellar MLS. All Rights Reserved.
Bought with FUTURE HOME REALTY INC





