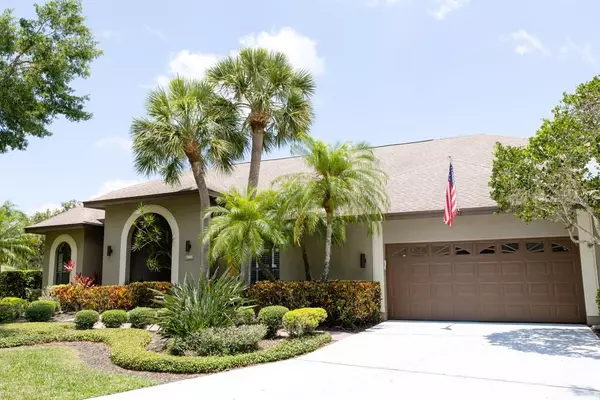$870,000
$899,900
3.3%For more information regarding the value of a property, please contact us for a free consultation.
4771 BRAYTON TER N Palm Harbor, FL 34685
3 Beds
3 Baths
3,006 SqFt
Key Details
Sold Price $870,000
Property Type Single Family Home
Sub Type Single Family Residence
Listing Status Sold
Purchase Type For Sale
Square Footage 3,006 sqft
Price per Sqft $289
Subdivision Berisford
MLS Listing ID U8201546
Sold Date 07/07/23
Bedrooms 3
Full Baths 2
Half Baths 1
Construction Status Appraisal,Financing,Inspections
HOA Fees $101/qua
HOA Y/N Yes
Originating Board Stellar MLS
Year Built 1989
Annual Tax Amount $7,088
Lot Size 0.970 Acres
Acres 0.97
Lot Dimensions 146x154
Property Description
Welcome to this stunningly updated Arthur Rutenburg residence situated on nearly an acre of land (.97 acres), boasting a captivating backyard oasis and ample space for hosting memorable gatherings! As you step inside, you will be greeted by the grandeur of the great room, adorned with vaulted ceilings. Additionally, the bonus room is a meticulously curated sanctuary providing a delightful retreat for your enjoyment. The bonus room can easily be converted to a 4th bedroom.
Designed with privacy in mind, the split floor plan offers a sense of seclusion, highlighted by a generously sized primary suite. Within the suite, you'll find two walk-in closets, a primary bathroom featuring double vanities, a walk-in shower, and a luxurious soaking tub. The well-appointed kitchen is ideal for hosting dinner parties, overlooking the great room and boasting a gas range and a charming eat-in dining area with delightful views of the pool area. The salt water pool and spa are solar heated so you can enjoy year around.
For added convenience, the residence includes a spacious indoor laundry area that leads to an oversized two-car garage complete with epoxy floors. Moreover, this home has been thoughtfully upgraded to a smart home, incorporating advanced technology throughout, including the sprinkler system and television/AV equipment.
Prepare to be captivated by the beauty and functionality of this exquisite Arthur Rutenburg home, where luxury and modernity harmoniously converge, offering an idyllic retreat for discerning homeowners.
Location
State FL
County Pinellas
Community Berisford
Zoning RPD-5
Direction N
Interior
Interior Features Cathedral Ceiling(s), Kitchen/Family Room Combo, Open Floorplan, Split Bedroom, Walk-In Closet(s)
Heating Central
Cooling Central Air
Flooring Carpet, Ceramic Tile
Fireplace true
Appliance Bar Fridge, Dishwasher, Dryer, Electric Water Heater, Range, Washer, Water Softener
Exterior
Exterior Feature Irrigation System, Lighting, Outdoor Kitchen, Sidewalk
Garage Spaces 2.0
Pool Auto Cleaner, Child Safety Fence, Gunite, In Ground, Salt Water, Solar Heat
Community Features Fishing, Lake, Park, Playground, Boat Ramp
Utilities Available BB/HS Internet Available, Cable Connected, Electricity Connected, Natural Gas Connected, Sewer Connected, Water Connected
Amenities Available Basketball Court, Dock, Park, Playground, Private Boat Ramp
View Y/N 1
Roof Type Shingle
Attached Garage true
Garage true
Private Pool Yes
Building
Story 1
Entry Level One
Foundation Block
Lot Size Range 1/2 to less than 1
Sewer Public Sewer
Water Public
Structure Type Block
New Construction false
Construction Status Appraisal,Financing,Inspections
Others
Pets Allowed Yes
HOA Fee Include Insurance, Maintenance Grounds
Senior Community No
Ownership Fee Simple
Monthly Total Fees $101
Acceptable Financing Cash, Conventional, FHA, VA Loan
Membership Fee Required Required
Listing Terms Cash, Conventional, FHA, VA Loan
Special Listing Condition None
Read Less
Want to know what your home might be worth? Contact us for a FREE valuation!

Our team is ready to help you sell your home for the highest possible price ASAP

© 2025 My Florida Regional MLS DBA Stellar MLS. All Rights Reserved.
Bought with MCCULLOUGH & ASSOC REALTY INC





