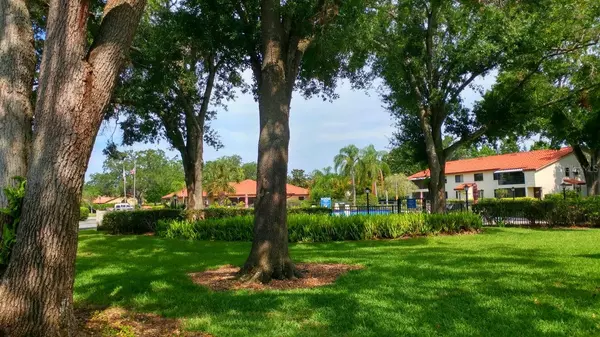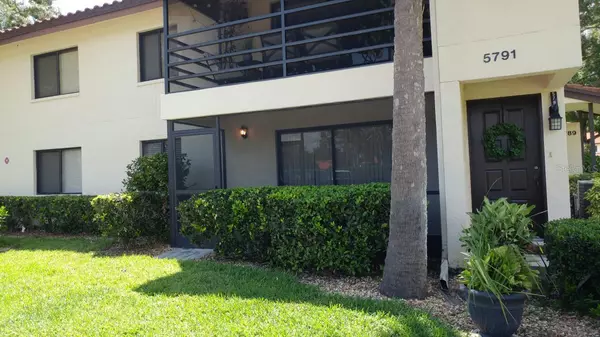$245,000
$254,900
3.9%For more information regarding the value of a property, please contact us for a free consultation.
5789 GARDENS DR #102 Sarasota, FL 34243
2 Beds
2 Baths
1,068 SqFt
Key Details
Sold Price $245,000
Property Type Condo
Sub Type Condominium
Listing Status Sold
Purchase Type For Sale
Square Footage 1,068 sqft
Price per Sqft $229
Subdivision Gardens At Palm-Aire Country Club I
MLS Listing ID A4568926
Sold Date 07/14/23
Bedrooms 2
Full Baths 2
Condo Fees $985
Construction Status Inspections
HOA Y/N No
Originating Board Stellar MLS
Year Built 1985
Annual Tax Amount $2,645
Property Description
Welcome to the Gardens at Palm-Aire Country Club! End unit 2 bedroom/ 2 bath condo with lanai. Lots of upgrades. Newer wood laminate flooring thru the main living areas, ceramic tile in the kitchen and both baths. Designer tile in hallway. Updates to both bathrooms with marble tiling, custom glass doors, updated vanities - counters - lighting. Newer washer & dryer, newer AC. Clean, move in condition. Lanai off of the living room. Community offers garden like setting with large shade trees, green lawns & a sparkling lake. Community pool and clubhouse, tennis courts, shuffle board courts. Would make a great home, winter home or investment (previously rented at $1550/mo.) Palm-Aire Country Club membership is voluntary, various membership options available to access the golf courses, clubhouse, fitness center, tennis courts & other great country club amenities. Fantastic location just off of University Pkwy, minutes to the airport, I-75, University Town Center and all the surrounding stores & restaurants. Don't delay in seeing this buying opportunity!
Location
State FL
County Manatee
Community Gardens At Palm-Aire Country Club I
Zoning PDR/WPE
Rooms
Other Rooms Inside Utility
Interior
Interior Features Ceiling Fans(s), Living Room/Dining Room Combo, Master Bedroom Main Floor, Walk-In Closet(s), Window Treatments
Heating Central, Electric
Cooling Central Air
Flooring Ceramic Tile, Laminate
Furnishings Unfurnished
Fireplace false
Appliance Dishwasher, Disposal, Dryer, Electric Water Heater, Microwave, Range, Refrigerator, Washer
Laundry Inside, Laundry Closet
Exterior
Exterior Feature Sidewalk, Sliding Doors
Parking Features Assigned, Guest
Community Features Buyer Approval Required, Clubhouse, Community Mailbox, Deed Restrictions, Irrigation-Reclaimed Water, No Truck/RV/Motorcycle Parking, Pool, Sidewalks, Tennis Courts
Utilities Available Cable Connected, Electricity Connected, Sewer Connected, Underground Utilities, Water Connected
Amenities Available Cable TV, Clubhouse, Maintenance, Pool, Recreation Facilities, Shuffleboard Court, Tennis Court(s), Vehicle Restrictions
View Park/Greenbelt
Roof Type Tile
Porch Screened, Side Porch
Garage false
Private Pool No
Building
Lot Description In County, Landscaped, Sidewalk, Paved
Story 2
Entry Level One
Foundation Slab
Lot Size Range Non-Applicable
Sewer Public Sewer
Water Public
Architectural Style Contemporary
Structure Type Block, Stucco
New Construction false
Construction Status Inspections
Others
Pets Allowed Yes
HOA Fee Include Cable TV, Common Area Taxes, Pool, Escrow Reserves Fund, Fidelity Bond, Maintenance Structure, Maintenance Grounds, Maintenance, Management, Pest Control, Pool, Recreational Facilities, Sewer, Trash, Water
Senior Community No
Pet Size Small (16-35 Lbs.)
Ownership Condominium
Monthly Total Fees $328
Acceptable Financing Cash, Conventional
Listing Terms Cash, Conventional
Num of Pet 1
Special Listing Condition None
Read Less
Want to know what your home might be worth? Contact us for a FREE valuation!

Our team is ready to help you sell your home for the highest possible price ASAP

© 2025 My Florida Regional MLS DBA Stellar MLS. All Rights Reserved.
Bought with RE/MAX ANCHOR REALTY





