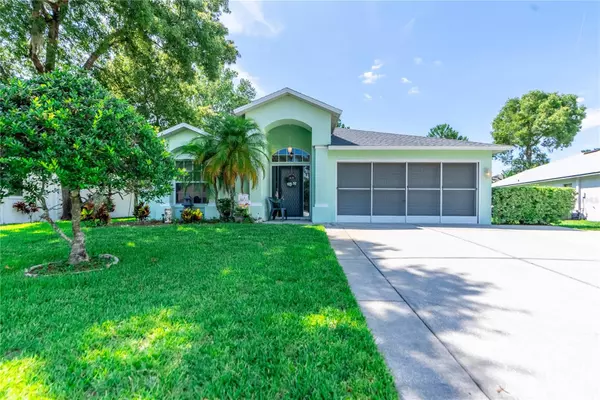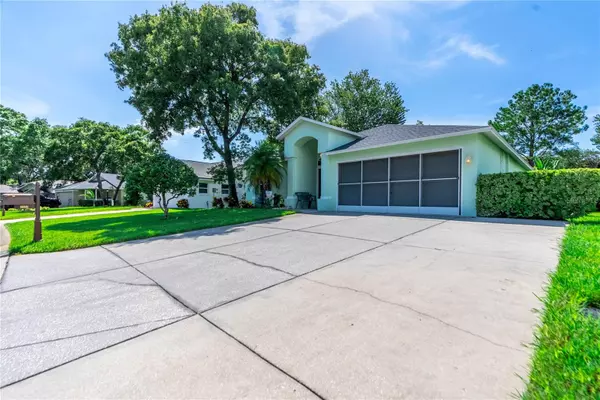$352,500
$365,000
3.4%For more information regarding the value of a property, please contact us for a free consultation.
10321 RAVINES DR New Port Richey, FL 34654
3 Beds
2 Baths
1,940 SqFt
Key Details
Sold Price $352,500
Property Type Single Family Home
Sub Type Single Family Residence
Listing Status Sold
Purchase Type For Sale
Square Footage 1,940 sqft
Price per Sqft $181
Subdivision Hunt Ridge / Tall Pines Of River Ridge
MLS Listing ID W7856625
Sold Date 08/25/23
Bedrooms 3
Full Baths 2
Construction Status Financing,Inspections
HOA Fees $154/mo
HOA Y/N Yes
Originating Board Stellar MLS
Year Built 1996
Annual Tax Amount $1,236
Lot Size 6,534 Sqft
Acres 0.15
Property Description
Under contract-accepting backup offers. WOW! If you are looking to buy a beautiful home near the Trinity & State Road 54 corridor in New Port Richey, this home offers a LOCATION you will LOVE! Hunt Ridge of Tall Pines is a small subdivision in River Ridge with proximity within a few miles to Trinity hospital, shopping, Starkey Park, schools, and the expanded Suncoast Parkway to Tampa. This home is a 2 bedroom or can be a 3rd bedroom (currently used as an office with built-in desk). Your new home is the CYPRESS Model built by River Ridge Homes. The owner has expanded the interior space to include a BONUS family room, which increases the total square footage to 1,940 SF under heat and air conditioning with amazingly tall cathedral ceiling. SPACIOUS! There are lots of options with this open floor plan. High and dry, there is no flood insurance required here. The lot is beautiful with great curb appeal, and the driveway is expanded to allow parking for up to 3 cars. The roof is new, installed a year or two ago. Air conditioner is also new. The Hunt Ridge community of River Ridge has low HOA fees ($154 per month) which provides lawn maintenance and irrigation to your lawn. You will want to schedule your showing to see this great home immediately. Traditionally, homes in this neighborhood sell fast, so don't delay. Most furnishings and contents can be included in sale or separate. Washer and Dryer NOT included with sale. No Fence allowed - sorry. HURRY!
Location
State FL
County Pasco
Community Hunt Ridge / Tall Pines Of River Ridge
Zoning PUD
Rooms
Other Rooms Bonus Room, Den/Library/Office, Family Room, Great Room, Inside Utility
Interior
Interior Features Cathedral Ceiling(s), High Ceilings, Open Floorplan, Walk-In Closet(s)
Heating Central, Electric, Other
Cooling Central Air, Mini-Split Unit(s)
Flooring Carpet, Laminate, Vinyl
Fireplace false
Appliance Dishwasher, Disposal, Microwave, Range, Refrigerator, Water Softener
Laundry Inside, In Kitchen
Exterior
Exterior Feature Irrigation System, Sliding Doors
Parking Features Garage Door Opener
Garage Spaces 2.0
Community Features Deed Restrictions
Utilities Available Cable Connected, Electricity Connected, Public, Sprinkler Meter, Street Lights, Water Connected
Amenities Available Fence Restrictions, Vehicle Restrictions
Roof Type Shingle
Porch Patio
Attached Garage true
Garage true
Private Pool No
Building
Lot Description In County, Near Golf Course, Paved, Unincorporated
Story 1
Entry Level One
Foundation Block, Slab
Lot Size Range 0 to less than 1/4
Sewer Public Sewer
Water Public
Architectural Style Contemporary, Florida, Ranch
Structure Type Block, Stucco
New Construction false
Construction Status Financing,Inspections
Schools
Elementary Schools Cypress Elementary-Po
Middle Schools River Ridge Middle-Po
High Schools River Ridge High-Po
Others
Pets Allowed Yes
HOA Fee Include Maintenance Grounds
Senior Community No
Ownership Fee Simple
Monthly Total Fees $154
Acceptable Financing Cash, Conventional, FHA, VA Loan
Membership Fee Required Required
Listing Terms Cash, Conventional, FHA, VA Loan
Special Listing Condition None
Read Less
Want to know what your home might be worth? Contact us for a FREE valuation!

Our team is ready to help you sell your home for the highest possible price ASAP

© 2025 My Florida Regional MLS DBA Stellar MLS. All Rights Reserved.
Bought with EXP REALTY LLC





