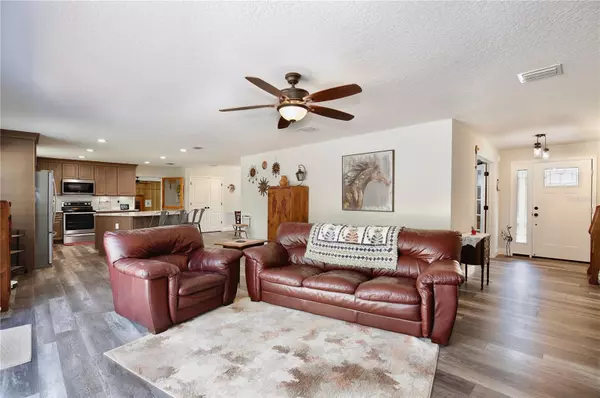$799,000
$799,000
For more information regarding the value of a property, please contact us for a free consultation.
600 SCOTT RD Geneva, FL 32732
4 Beds
2 Baths
2,416 SqFt
Key Details
Sold Price $799,000
Property Type Single Family Home
Sub Type Single Family Residence
Listing Status Sold
Purchase Type For Sale
Square Footage 2,416 sqft
Price per Sqft $330
Subdivision Acreage & Unrec
MLS Listing ID O6096485
Sold Date 09/06/23
Bedrooms 4
Full Baths 2
Construction Status Inspections
HOA Y/N No
Originating Board Stellar MLS
Year Built 1974
Annual Tax Amount $3,450
Lot Size 5.000 Acres
Acres 5.0
Property Description
SIGNIFICANT PRICE IMPROVEMENT! Welcome home! This stunning 5 acre estate surrounded by colorful landscaping features a two car garage with an upstairs mother-in-law suite, two storage sheds/workshops, an elevated deck, a newer roof, palm tree lined driveway, and covered RV parking with 30 amp service. Inside you'll be greeted by an open and airy floor plan with natural light, wood style flooring, neutral colors, and several upgrades including replaced windows and newer appliances. The show stopping kitchen is the perfect place for hosting guests with an angled center island, marbled style granite counters, gorgeous cocoa shaker cabinets with crown molding, subway tile backsplash, stainless steel appliances, pantry storage, and access to the large utility room. This bonus space with a washer, dryer and sink would be great for a home gym, craft room or pet room. The dining room flows into the formal living space through a sliding barn door, which is currently being utilized as a home office and features a French door entry. Rest and relax in the primary suite with a walk in closet, large glass door shower with floor to ceiling tile, and a granite vanity with extra counter space. The other bedrooms are spacious and bright, and the guest bathroom provides a vanity with granite counters and a beautifully tiled tub/shower combo. The bonus space above the garage could be utilized as a home theatre, mother in law suite, home office, or private bedroom for guests. Other home updates include new AC units, a newer water treatment system and hot water tank, deck renovations, new exterior doors, and a transferrable termite bond. Nestled between the Little Big Econ State Forest and Lake Harney, spend the weekends surrounded by nature. Reel in a fresh catch, hike the trails, observe wildlife, visit the The Old Red Barn of Geneva for the farmer's market and wine and cheese nights, and enjoy the privacy of having your own land. Enjoy the simple pleasures of country living while still having quick and convenient access to 417 and shopping and dining in Oviedo. To see this captivating home on 5 acres, call today to schedule a showing!
Location
State FL
County Seminole
Community Acreage & Unrec
Zoning A-5
Interior
Interior Features Ceiling Fans(s), Master Bedroom Main Floor, Stone Counters
Heating Central
Cooling Central Air
Flooring Carpet, Tile, Vinyl
Fireplace false
Appliance Dishwasher, Disposal, Microwave, Range, Refrigerator, Water Softener
Exterior
Exterior Feature Private Mailbox, Rain Gutters, Sliding Doors
Parking Features Garage Door Opener, RV Carport
Garage Spaces 2.0
Utilities Available Electricity Connected, Water Connected
Roof Type Shingle
Porch Rear Porch
Attached Garage true
Garage true
Private Pool No
Building
Lot Description Unpaved, Unincorporated, Zoned for Horses
Entry Level Multi/Split
Foundation Crawlspace, Slab
Lot Size Range 5 to less than 10
Sewer Septic Tank
Water Well
Architectural Style Ranch
Structure Type Cedar, Wood Frame, Wood Siding
New Construction false
Construction Status Inspections
Schools
Elementary Schools Geneva Elementary
Middle Schools Chiles Middle
High Schools Oviedo High
Others
Senior Community No
Ownership Fee Simple
Acceptable Financing Cash, Conventional, VA Loan
Listing Terms Cash, Conventional, VA Loan
Special Listing Condition None
Read Less
Want to know what your home might be worth? Contact us for a FREE valuation!

Our team is ready to help you sell your home for the highest possible price ASAP

© 2025 My Florida Regional MLS DBA Stellar MLS. All Rights Reserved.
Bought with KELLER WILLIAMS WINTER PARK





