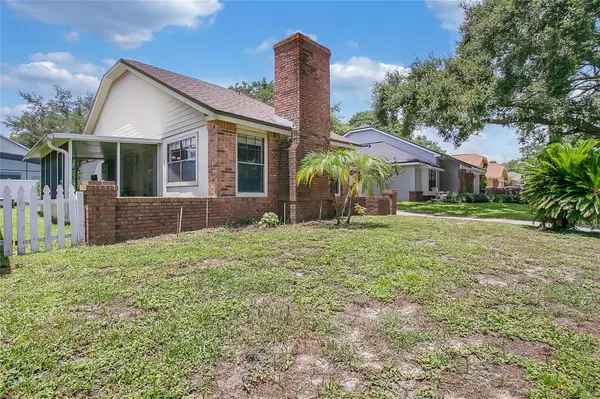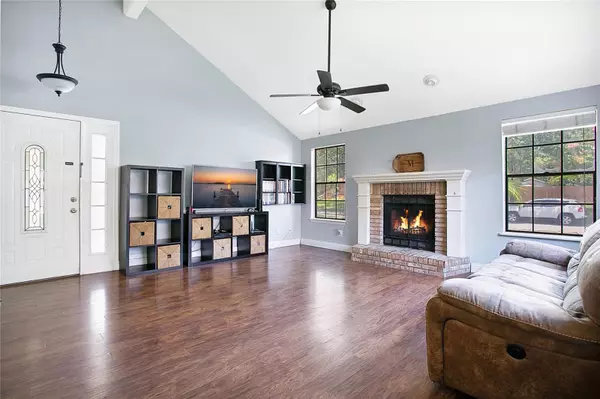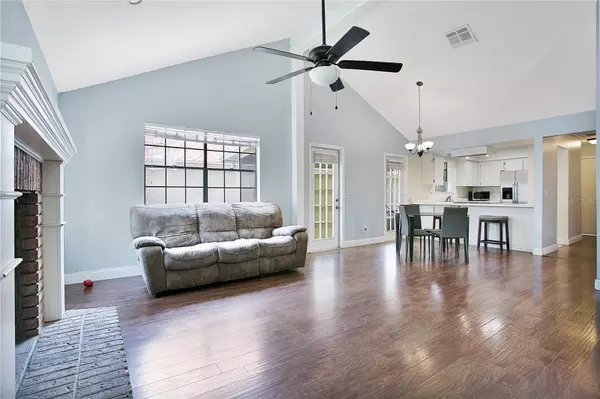$340,000
$349,900
2.8%For more information regarding the value of a property, please contact us for a free consultation.
3250 CHATSWORTH LN Orlando, FL 32812
2 Beds
2 Baths
1,116 SqFt
Key Details
Sold Price $340,000
Property Type Single Family Home
Sub Type Single Family Residence
Listing Status Sold
Purchase Type For Sale
Square Footage 1,116 sqft
Price per Sqft $304
Subdivision Bryn Mawr
MLS Listing ID O6127297
Sold Date 09/18/23
Bedrooms 2
Full Baths 2
Construction Status Appraisal,Financing,Inspections
HOA Fees $50/qua
HOA Y/N Yes
Originating Board Stellar MLS
Year Built 1984
Annual Tax Amount $2,422
Lot Size 4,791 Sqft
Acres 0.11
Lot Dimensions 50x100
Property Description
This 2 bedroom, 2 bath home is located in the sought after community of The Village of Bryn Mawr. Upon walking through the front door you will immediately notice the open living room/dining room combo with vaulted ceilings. Tons of natural light filters in through the three large windows and the two doors that lead out to the screened-in patio. The brick-faced, wood-burning fireplace with mantle serves as a focal point of the space while a functional layout can comfortably accommodate a sectional and big-screen TV. The aforementioned screened-in patio with pavers is located right off of the living and dining room and is a great spot to continue your Florida lifestyle, bug-free! Entertain family and friends, dine al fresco or enjoy an evening cocktail. Beyond the screen-enclosure is a blank slate of a backyard, ideal for a garden, playset or an extended patio space. Heading back inside you'll pass through the dining room where there's plenty of room to fit a table large enough for 6. Overlooking the dining room is the breakfast bar, perfect for quick morning breakfasts or weeknight meals! The kitchen itself features stainless-steel appliances, a pantry and enough cabinetry to keep kitchen essentials tucked away! Down the hallway you'll find the primary bedroom with a set of sliding glass doors that allows loads of sunlight in. A small patio is just outside where you can keep a small garden and indulge in some quiet time over your morning cup of coffee. The primary bedroom has its own ensuite with a beautifully updated walk-in shower. There's also a separate vanity space and sink, making it easy for everyone to get themselves ready in the morning. A walk-in closet keeps shoes, clothing and accessories neat and tidy! A secondary bedroom is great for guests, kiddos or as a home office or hobby room, while the secondary bathroom provides easy access to everyone. This great home features low-maintenance tile and laminate flooring throughout, a newer AC as of 2021 and a new roof as of May 2023. Community amenities include a clubhouse, pool, playground and tennis courts and access to Lakes Porter and Farrar. The Village of Bryn Mawr is convenient to Orlando International Airport, area shopping and dining and major roadways and highways; Downtown Orlando is less than a 20-minute drive. Local schools include Lake George Elementary, Conway Middle and Boone High (Go Braves!). Don't miss out on the opportunity to see this great home today!
Location
State FL
County Orange
Community Bryn Mawr
Zoning PD/AN
Interior
Interior Features Built-in Features, Ceiling Fans(s), High Ceilings, Living Room/Dining Room Combo, Thermostat, Vaulted Ceiling(s), Walk-In Closet(s), Window Treatments
Heating Central, Electric
Cooling Central Air
Flooring Laminate, Tile
Fireplaces Type Living Room, Wood Burning
Furnishings Unfurnished
Fireplace true
Appliance Dishwasher, Range, Refrigerator
Laundry In Garage
Exterior
Exterior Feature Sidewalk, Sliding Doors
Parking Features Curb Parking, Driveway
Garage Spaces 1.0
Fence Vinyl, Wood
Community Features Clubhouse, Playground, Pool, Sidewalks, Tennis Courts
Utilities Available BB/HS Internet Available, Cable Available, Electricity Available, Electricity Connected, Phone Available, Public, Sewer Available, Sewer Connected, Street Lights, Underground Utilities, Water Available, Water Connected
Amenities Available Clubhouse, Playground, Pool, Recreation Facilities, Tennis Court(s)
Water Access 1
Water Access Desc Lake
Roof Type Other, Shingle
Attached Garage true
Garage true
Private Pool No
Building
Lot Description City Limits, Landscaped, Level, Sidewalk, Paved
Story 1
Entry Level One
Foundation Slab
Lot Size Range 0 to less than 1/4
Sewer Public Sewer
Water Public
Architectural Style Other, Traditional
Structure Type Stucco, Wood Frame
New Construction false
Construction Status Appraisal,Financing,Inspections
Schools
Elementary Schools Lake George Elem
Middle Schools Conway Middle
High Schools Boone High
Others
Pets Allowed Number Limit, Size Limit, Yes
HOA Fee Include Pool, Pool, Recreational Facilities
Senior Community No
Pet Size Extra Large (101+ Lbs.)
Ownership Fee Simple
Monthly Total Fees $50
Acceptable Financing Cash, Conventional, FHA, VA Loan
Membership Fee Required Required
Listing Terms Cash, Conventional, FHA, VA Loan
Num of Pet 6
Special Listing Condition None
Read Less
Want to know what your home might be worth? Contact us for a FREE valuation!

Our team is ready to help you sell your home for the highest possible price ASAP

© 2025 My Florida Regional MLS DBA Stellar MLS. All Rights Reserved.
Bought with MAINFRAME REAL ESTATE





