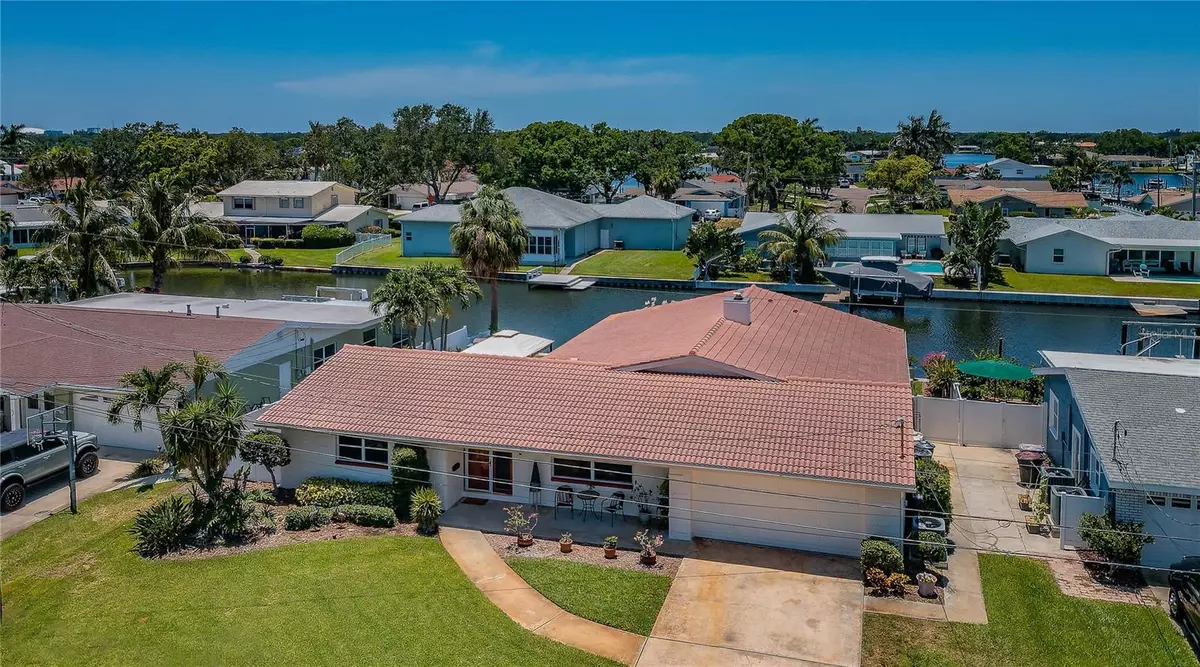$855,000
$925,000
7.6%For more information regarding the value of a property, please contact us for a free consultation.
4100 13TH LN NE St Petersburg, FL 33703
4 Beds
3 Baths
2,429 SqFt
Key Details
Sold Price $855,000
Property Type Single Family Home
Sub Type Single Family Residence
Listing Status Sold
Purchase Type For Sale
Square Footage 2,429 sqft
Price per Sqft $351
Subdivision Patrician Point
MLS Listing ID U8204184
Sold Date 09/28/23
Bedrooms 4
Full Baths 3
Construction Status Financing,Inspections
HOA Y/N No
Originating Board Stellar MLS
Year Built 1964
Annual Tax Amount $4,306
Lot Size 7,840 Sqft
Acres 0.18
Lot Dimensions 80x100
Property Description
Need that 4th bedroom???? This one's for you. This 4 bedroom, 3 bath waterfront home has 2 master suites and has a 3-way split plan which allows for separate in-law quarters if needed. Numerous features that make this a must see: 2 hot water heaters, wood burning fireplace, all updated within the last 10 years including tile roof and A/C system, and electric hookup for camper. Stepping outside you will find a paved patio area with hot tub, canopied cover and propane heater. Additionally, there is a raised seawall, 9,000 lb. boat lift, 2 docks (one floating for easy tie-up for guests), less than 10 minutes to bay with access to the gulf. The new bridge is almost complete and will now have 13 ft. clearance instead of 8 ft. Location is fantastic - 2 blocks from new rec center, just 10 minutes from downtown and the pier, easy access to 2 airports and best of all no issues of street flooding. This home has never had water intrusion. Call today for your private showing.
Location
State FL
County Pinellas
Community Patrician Point
Direction NE
Rooms
Other Rooms Family Room
Interior
Interior Features Ceiling Fans(s), Solid Surface Counters, Solid Wood Cabinets, Split Bedroom, Window Treatments
Heating Central, Electric
Cooling Central Air
Flooring Ceramic Tile, Wood
Fireplaces Type Family Room, Wood Burning
Fireplace true
Appliance Dishwasher, Disposal, Dryer, Electric Water Heater, Microwave, Range, Refrigerator, Washer, Wine Refrigerator
Laundry In Garage
Exterior
Exterior Feature Irrigation System, Rain Gutters, Sliding Doors
Parking Features Garage Door Opener, Ground Level
Garage Spaces 2.0
Fence Vinyl
Utilities Available BB/HS Internet Available, Cable Connected, Electricity Connected, Fire Hydrant, Public, Sewer Connected, Sprinkler Recycled, Street Lights, Water Connected
Waterfront Description Canal - Saltwater
View Y/N 1
Water Access 1
Water Access Desc Canal - Saltwater
Roof Type Tile
Porch Screened
Attached Garage true
Garage true
Private Pool No
Building
Lot Description Flood Insurance Required, FloodZone, City Limits, Paved
Story 1
Entry Level One
Foundation Slab
Lot Size Range 0 to less than 1/4
Sewer Public Sewer
Water Public
Structure Type Block, Stucco
New Construction false
Construction Status Financing,Inspections
Others
Senior Community No
Ownership Fee Simple
Acceptable Financing Cash, Conventional, FHA, VA Loan
Listing Terms Cash, Conventional, FHA, VA Loan
Special Listing Condition None
Read Less
Want to know what your home might be worth? Contact us for a FREE valuation!

Our team is ready to help you sell your home for the highest possible price ASAP

© 2025 My Florida Regional MLS DBA Stellar MLS. All Rights Reserved.
Bought with DALE SORENSEN REAL ESTATE, INC





