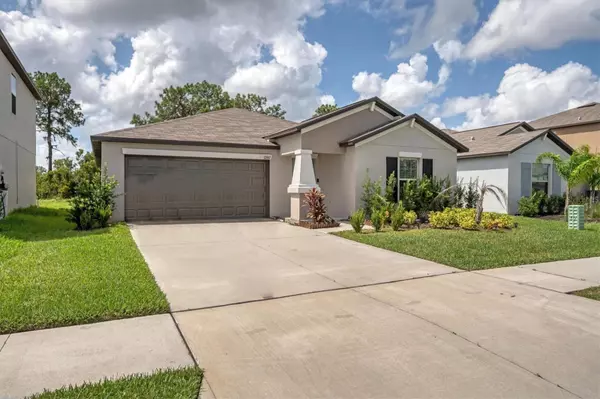$350,000
$364,990
4.1%For more information regarding the value of a property, please contact us for a free consultation.
12807 WILDFLOWER MEADOW DR Riverview, FL 33579
3 Beds
2 Baths
1,540 SqFt
Key Details
Sold Price $350,000
Property Type Single Family Home
Sub Type Single Family Residence
Listing Status Sold
Purchase Type For Sale
Square Footage 1,540 sqft
Price per Sqft $227
Subdivision Triple Creek
MLS Listing ID T3467748
Sold Date 10/06/23
Bedrooms 3
Full Baths 2
HOA Fees $5/ann
HOA Y/N Yes
Originating Board Stellar MLS
Year Built 2021
Annual Tax Amount $7,331
Lot Size 6,098 Sqft
Acres 0.14
Property Description
*****PRICE REDUCED***** Welcome your family home to this beautiful resort style-living community. Triple Creek is one of the most sought out communities in the Tampa Bay Area. Built in 2021. This beautiful contemporary three-bedroom two bath home features over 1,500 sqft of living space. The Dover is one of Lennar‘s best open floor plans. Your new home will offer you and your family tons of natural light throughout. As you enter your front door and walk into your large foyer, you are greeted with a hall closet for you to store all your belongings. You are then graced with two bedrooms, a shared hall bathroom, and a hall linen closet. Stepping in your open floor plan, the kitchen overlooks your dining area with clear glass sliding doors; there you will have access to enjoy your backyard with no neighbors. Enter your open large living room, great for parties, game nights, and holiday gatherings. Here you will have access to your laundry room and your garage. Get ready to relax in your owner's suite, which fits a king-sized bed, dresser with two nightstands and even a chest! Enjoy your double sinks, with an easy to maintain shower insert in your owner's bath suite. There's plenty of extra space in the spacious walk-in closet. Carpet flooring will touch your toes in every bedroom, while you can enjoy ceramic tile all in the common areas; as well as having neutral colors throughout your home, sure to go with any color pallets. Meet up with neighbors and friends at your beautiful clubhouse where you can enjoy 2 community pools, gym, playground, basketball and tennis courts!!! You will love your new home and your new lifestyle. Not to mention all the nearby local shops, restaurants, grocery stores and other entertainments. I look forward to hearing from you real soon ;)
Location
State FL
County Hillsborough
Community Triple Creek
Zoning PD
Interior
Interior Features In Wall Pest System, Living Room/Dining Room Combo, Open Floorplan, Stone Counters, Vaulted Ceiling(s), Walk-In Closet(s)
Heating Electric
Cooling Central Air
Flooring Carpet, Ceramic Tile
Fireplace false
Appliance Convection Oven, Dishwasher, Disposal, Dryer, Microwave, Range, Refrigerator
Exterior
Exterior Feature Irrigation System, Lighting, Sidewalk, Sliding Doors, Tennis Court(s)
Garage Spaces 1.0
Community Features Clubhouse, Community Mailbox, Fitness Center, Playground, Pool, Sidewalks, Tennis Courts
Utilities Available Cable Available, Electricity Connected, Phone Available, Street Lights, Underground Utilities, Water Available
Roof Type Shingle
Attached Garage false
Garage true
Private Pool No
Building
Entry Level One
Foundation Slab
Lot Size Range 0 to less than 1/4
Sewer Public Sewer
Water Public
Structure Type Concrete
New Construction false
Schools
Elementary Schools Warren Hope Dawson Elementary
Middle Schools Barrington Middle
High Schools East Bay-Hb
Others
Pets Allowed Yes
Senior Community No
Ownership Fee Simple
Monthly Total Fees $5
Acceptable Financing Cash, Conventional, FHA, USDA Loan, VA Loan
Membership Fee Required Required
Listing Terms Cash, Conventional, FHA, USDA Loan, VA Loan
Special Listing Condition None
Read Less
Want to know what your home might be worth? Contact us for a FREE valuation!

Our team is ready to help you sell your home for the highest possible price ASAP

© 2025 My Florida Regional MLS DBA Stellar MLS. All Rights Reserved.
Bought with SELLSTATE LEGACY REALTY





