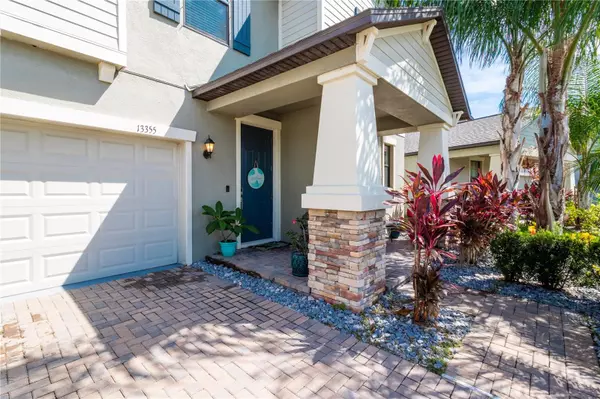$452,000
$464,999
2.8%For more information regarding the value of a property, please contact us for a free consultation.
13355 ORCA SOUND DR Riverview, FL 33579
4 Beds
3 Baths
2,596 SqFt
Key Details
Sold Price $452,000
Property Type Single Family Home
Sub Type Single Family Residence
Listing Status Sold
Purchase Type For Sale
Square Footage 2,596 sqft
Price per Sqft $174
Subdivision Triple Creek
MLS Listing ID T3446397
Sold Date 10/06/23
Bedrooms 4
Full Baths 2
Half Baths 1
Construction Status Appraisal,Financing,Inspections
HOA Fees $5/ann
HOA Y/N Yes
Originating Board Stellar MLS
Year Built 2018
Annual Tax Amount $7,117
Lot Size 7,405 Sqft
Acres 0.17
Property Description
***** Qualified Buyer can assume VA loan at 3.375%*****HIGHLY DESIRABLE TRIPLE CREEK COMMUNITY! FANTASTIC POND VIEW! NO BACKYARD NEIGHBORS! RESORT-STYLE AMENITIES! GOOD SCHOOLS! BEAUTIFUL HOME IN PERFECT LOCATION! Come See This Beautiful 4 Bedroom Plus Loft/Bonus Room 2.5 Baths 2 Car Garage Home With “Just Shy” Of 2600 Square Feet Living Area And “Right At” 3300 Square Feet Under Roof! Your Gorgeous New Kitchen Boasts Of 42” Mocha Cabinets W/Crown Molding, Granite Counter Tops, Stainless Steel Appliances, Designer Backsplash, Coffee/Dry Bar Café Area, Walk-In Pantry, And Ceramic Tile Floor! Your 1st Floor Private Owners Suite Features: Garden Tub W/Separate Shower, Dual Sinks W/Granite Counter Tops, And Large Walk-In Closet! This Home Has Some More Amazing Characteristics Such As Screened-In Back Porch Over Looking Pond, High Ceilings W/Lots Of Natural Light, Smart Home Technology, High Baseboards, Living/Dining/Kitchen Areas Have All Ceramic Tile, All Blinds/Fans/Lights Are Included, 2nd Floor Has Large Bonus/Loft Area, Inside Utility Room And Downstairs Has Computer Desk Area! Triple Creek Community Is A 1,200 Acre Preserve With 3.5 Miles Of Hiking Trails, Over 18 Miles Of Mountain Bike Trails, Numerous Stocked Lakes For Fishing, 2 Resort Style Pools, A Splash Pad, Fitness Center, Playground, Tennis Courts, Basketball Courts, And Even A Dog Park! This Is An Awesome Home In A Fantastic Neighborhood And A Great Opportunity For Buyers! Please Call Your Agent To Schedule Your Private Showing Today!
Location
State FL
County Hillsborough
Community Triple Creek
Zoning PD
Rooms
Other Rooms Bonus Room, Inside Utility, Loft
Interior
Interior Features Ceiling Fans(s), Dry Bar, High Ceilings, In Wall Pest System, Kitchen/Family Room Combo, Living Room/Dining Room Combo, Master Bedroom Main Floor, Open Floorplan, Solid Wood Cabinets, Split Bedroom, Stone Counters, Thermostat, Walk-In Closet(s), Window Treatments
Heating Central
Cooling Central Air
Flooring Carpet, Ceramic Tile
Furnishings Unfurnished
Fireplace false
Appliance Dishwasher, Disposal, Microwave, Range, Refrigerator
Laundry Inside, Laundry Room
Exterior
Exterior Feature French Doors, Sidewalk
Garage Spaces 2.0
Community Features Deed Restrictions, Fitness Center, Park, Playground, Pool, Sidewalks, Tennis Courts, Waterfront
Utilities Available BB/HS Internet Available, Cable Available, Electricity Available, Phone Available, Public, Sewer Available, Sewer Connected, Sprinkler Recycled, Street Lights, Water Available, Water Connected
View Y/N 1
Water Access 1
Water Access Desc Pond
View Water
Roof Type Shingle
Porch Covered, Rear Porch, Screened
Attached Garage true
Garage true
Private Pool No
Building
Lot Description In County, Level, Sidewalk, Paved, Unincorporated
Entry Level Two
Foundation Slab
Lot Size Range 0 to less than 1/4
Builder Name Lennar
Sewer Public Sewer
Water Public
Architectural Style Florida, Traditional
Structure Type Block, Cement Siding, Stone, Stucco
New Construction false
Construction Status Appraisal,Financing,Inspections
Schools
Elementary Schools Warren Hope Dawson Elementary
Middle Schools Barrington Middle
High Schools Sumner High School
Others
Pets Allowed Yes
Senior Community No
Ownership Fee Simple
Monthly Total Fees $5
Acceptable Financing Assumable, Cash, Conventional, FHA, VA Loan
Membership Fee Required Required
Listing Terms Assumable, Cash, Conventional, FHA, VA Loan
Special Listing Condition None
Read Less
Want to know what your home might be worth? Contact us for a FREE valuation!

Our team is ready to help you sell your home for the highest possible price ASAP

© 2025 My Florida Regional MLS DBA Stellar MLS. All Rights Reserved.
Bought with COLDWELL BANKER NEXT GENERATION REALTY





