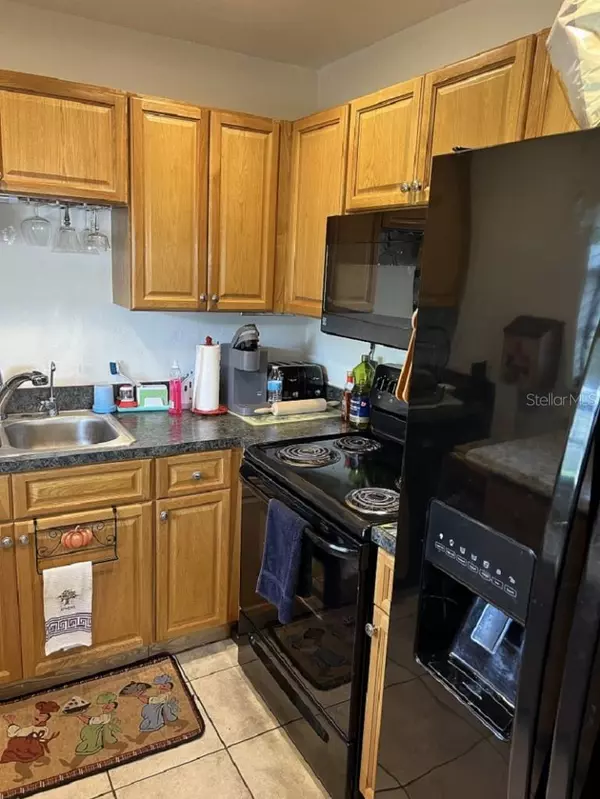$145,000
$148,600
2.4%For more information regarding the value of a property, please contact us for a free consultation.
11846 BAYONET LN #11846 New Port Richey, FL 34654
2 Beds
2 Baths
984 SqFt
Key Details
Sold Price $145,000
Property Type Condo
Sub Type Condominium
Listing Status Sold
Purchase Type For Sale
Square Footage 984 sqft
Price per Sqft $147
Subdivision Paradise Pointe West Gr 3
MLS Listing ID T3460843
Sold Date 10/20/23
Bedrooms 2
Full Baths 2
HOA Fees $401/mo
HOA Y/N Yes
Originating Board Stellar MLS
Year Built 1974
Annual Tax Amount $989
Lot Size 871 Sqft
Acres 0.02
Property Description
One level building attached condo. Recent or new exterior paint and shutters, hurricane certified front door, cement walkway, roof 4yrs old. Complete interior renovation (except windows). New - A/C, ventilation ducts, six panel interior doors and hardware, mirrored closet doors, floor and door molding, wall paint, oak kitchen cabinets, kitchen pantry and expanded base cabinets with pull-out draws, bathroom vanities wall cabinet and toilets, floors, electric upgrade including all wall outlets and switches with GFCI outlets kitchen and bathrooms, ceiling fans in every room, new or like new for all appliances. Move in ready. Full HOA amenities pool, hot tub, gym, billiards room, card rooms, library, upgraded laundry room, clubhouse, golf course on property, tennis, bocce, shuffleboard courts, many dances and events, overflow and guest parking, fulltime maintenance crew gated and card access to pool and clubhouse.
Location
State FL
County Pasco
Community Paradise Pointe West Gr 3
Zoning MF1
Rooms
Other Rooms Florida Room
Interior
Interior Features Ceiling Fans(s), Eat-in Kitchen, Living Room/Dining Room Combo, Master Bedroom Main Floor, Solid Surface Counters, Solid Wood Cabinets, Thermostat
Heating Electric
Cooling Central Air, Humidity Control
Flooring Ceramic Tile, Laminate
Furnishings Turnkey
Fireplace false
Appliance Dishwasher, Dryer, Electric Water Heater, Microwave, Range, Range Hood, Refrigerator, Washer
Laundry Inside, Laundry Room
Exterior
Exterior Feature Sprinkler Metered, Tennis Court(s)
Pool Gunite, Heated, In Ground, Outside Bath Access, Self Cleaning
Community Features Association Recreation - Owned, Deed Restrictions, Fitness Center, Gated Community - No Guard, Golf Carts OK, Golf, Handicap Modified, Irrigation-Reclaimed Water, Pool, Tennis Courts
Utilities Available BB/HS Internet Available, Cable Available, Cable Connected, Electricity Available, Electricity Connected, Fire Hydrant, Public, Sewer Available, Sewer Connected, Sprinkler Meter, Street Lights, Water Available
Amenities Available Cable TV, Clubhouse, Fence Restrictions, Fitness Center, Gated, Golf Course, Handicap Modified, Laundry, Lobby Key Required, Maintenance, Pool, Recreation Facilities, Sauna, Shuffleboard Court, Spa/Hot Tub, Tennis Court(s), Vehicle Restrictions, Wheelchair Access
Water Access 1
Water Access Desc Beach
View Trees/Woods
Roof Type Membrane
Porch None
Attached Garage false
Garage false
Private Pool Yes
Building
Lot Description Paved
Story 1
Entry Level One
Foundation Slab
Sewer Public Sewer
Water Public
Structure Type Block, Brick
New Construction false
Others
Pets Allowed Size Limit
HOA Fee Include Cable TV, Common Area Taxes, Pool, Internet, Maintenance Structure, Maintenance Grounds, Maintenance, Management, Pest Control, Pool, Private Road, Recreational Facilities, Sewer, Trash
Senior Community Yes
Pet Size Small (16-35 Lbs.)
Ownership Condominium
Monthly Total Fees $401
Acceptable Financing Cash, Conventional, FHA, VA Loan
Membership Fee Required Required
Listing Terms Cash, Conventional, FHA, VA Loan
Special Listing Condition None
Read Less
Want to know what your home might be worth? Contact us for a FREE valuation!

Our team is ready to help you sell your home for the highest possible price ASAP

© 2025 My Florida Regional MLS DBA Stellar MLS. All Rights Reserved.
Bought with CHARLES CARTER REAL ESTATE





