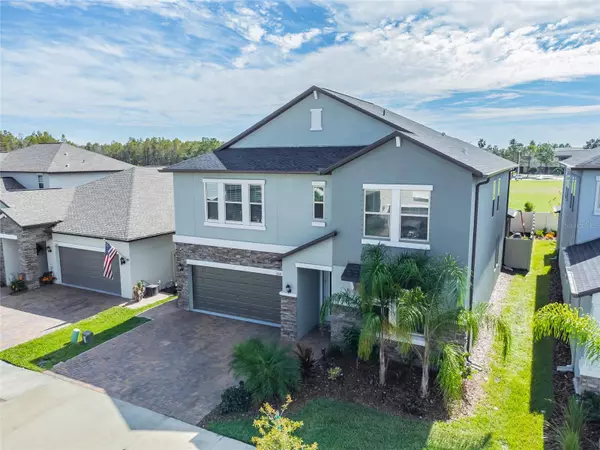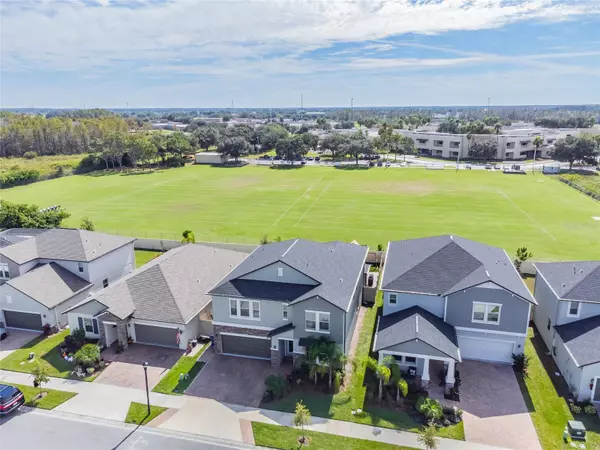$639,000
$639,000
For more information regarding the value of a property, please contact us for a free consultation.
8718 CAPSTONE RANCH DR New Port Richey, FL 34655
5 Beds
4 Baths
3,773 SqFt
Key Details
Sold Price $639,000
Property Type Single Family Home
Sub Type Single Family Residence
Listing Status Sold
Purchase Type For Sale
Square Footage 3,773 sqft
Price per Sqft $169
Subdivision Bryant Square
MLS Listing ID T3468699
Sold Date 10/25/23
Bedrooms 5
Full Baths 3
Half Baths 1
HOA Fees $56/mo
HOA Y/N Yes
Originating Board Stellar MLS
Year Built 2020
Annual Tax Amount $8,701
Lot Size 5,662 Sqft
Acres 0.13
Property Description
Prime location home close to EVERYTHING! This stunning house has 5 bedrooms , 3.5 bath and a huge 3 car garage! Right when you enter the house you'll see an open floorpan with the separate dinning area, big living room , kitchen with the granite countertops , stainless steel appliances, custom backsplash and the walking pantry. Downstairs you'll find a huge master bedroom to provide a relaxing retreat. 4 more bedrooms upstairs with oversized loft. Just off the living room is the screened lanai perfect for the morning coffee or an evening cocktails. This model has a 3 car garage, where you can park bundle one behind another or use all this space for extra storage! Located in this highly sought after neighborhood that is golf cart friendly. Close to the restaurants , schools and the Number 1 one beaches!
Location
State FL
County Pasco
Community Bryant Square
Zoning MPUD
Interior
Interior Features Ceiling Fans(s)
Heating Central
Cooling Central Air
Flooring Carpet, Tile
Fireplace false
Appliance Dishwasher, Disposal, Dryer, Microwave, Range, Refrigerator, Washer, Water Softener
Exterior
Exterior Feature Irrigation System
Garage Spaces 3.0
Utilities Available Public
Roof Type Shingle
Attached Garage true
Garage true
Private Pool No
Building
Story 2
Entry Level Two
Foundation Slab
Lot Size Range 0 to less than 1/4
Sewer Public Sewer
Water Public
Structure Type Cement Siding
New Construction false
Schools
Elementary Schools Seven Springs Elementary-Po
Middle Schools Seven Springs Middle-Po
High Schools J.W. Mitchell High-Po
Others
Pets Allowed Yes
Senior Community No
Ownership Fee Simple
Monthly Total Fees $56
Membership Fee Required Required
Special Listing Condition None
Read Less
Want to know what your home might be worth? Contact us for a FREE valuation!

Our team is ready to help you sell your home for the highest possible price ASAP

© 2025 My Florida Regional MLS DBA Stellar MLS. All Rights Reserved.
Bought with CAMELOT INC REALTORS





