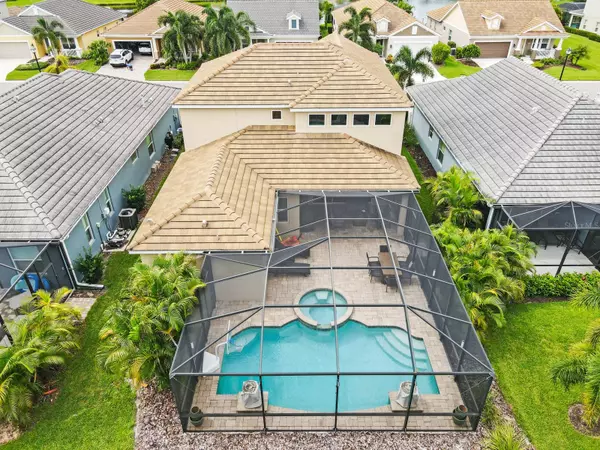$750,000
$779,000
3.7%For more information regarding the value of a property, please contact us for a free consultation.
156 AVENS DR Nokomis, FL 34275
4 Beds
4 Baths
3,014 SqFt
Key Details
Sold Price $750,000
Property Type Single Family Home
Sub Type Single Family Residence
Listing Status Sold
Purchase Type For Sale
Square Footage 3,014 sqft
Price per Sqft $248
Subdivision Windwood
MLS Listing ID A4546347
Sold Date 10/30/23
Bedrooms 4
Full Baths 3
Half Baths 1
Construction Status Inspections
HOA Fees $158/qua
HOA Y/N Yes
Originating Board Stellar MLS
Year Built 2016
Annual Tax Amount $6,770
Lot Size 6,969 Sqft
Acres 0.16
Property Description
Beautiful home in Nokomis!
*MASTER BEDROOM AND OFFICE ARE ON THE MAIN FLOOR!
* LARGE, BEAUTIFUL LAUNDRY ROOM CONNECTED TO THE PANTRY!
*HUGE BONUS ROOM AND 3 MORE BEDROOMS UPSTAIRS!
*NATURAL GAS! *FANTASTIC SALT WATER POOL AND SPA, VERY PRIVATE, WITH NIGHTTIME LIGHTING!
The location is perfect! Close to Nokomis beach, the brand new hospital, great schools, I75, shopping dining, and The Legacy Trail! This home is clean as a whistle and ready to move in! Delightful 4 bedroom, 3 ½ bath Ovation plan home is ideally located in WINDWOOD, a 47+ acre master planned gated Neal Community consisting of 90 residences, wetland preserve buffers lakes and a walking trail. WINDWOOD is conveniently located minutes fishing, golf courses, and centrally located to downtown Venice and Sarasota. NO CDD Fees here. This home offers it all!5 miles to the beach! Plenty of room for the whole family to vacation in Nokomis in Sarasota county! WHY WAIT TO BUILD NEW? HOA dues include all water for irrigation!
Location
State FL
County Sarasota
Community Windwood
Zoning PUD
Rooms
Other Rooms Bonus Room, Den/Library/Office, Great Room, Inside Utility
Interior
Interior Features Ceiling Fans(s), Central Vaccum, Eat-in Kitchen, Master Bedroom Main Floor, Open Floorplan, Solid Surface Counters, Solid Wood Cabinets, Split Bedroom, Thermostat, Tray Ceiling(s), Walk-In Closet(s), Window Treatments
Heating Central, Electric
Cooling Central Air
Flooring Carpet, Ceramic Tile, Laminate, Tile
Furnishings Unfurnished
Fireplace false
Appliance Convection Oven, Dishwasher, Disposal, Electric Water Heater, Ice Maker, Microwave, Range, Range Hood, Refrigerator, Water Filtration System, Wine Refrigerator
Laundry Inside, Laundry Room
Exterior
Exterior Feature Hurricane Shutters, Irrigation System, Lighting, Rain Gutters, Sidewalk, Sliding Doors
Parking Features Driveway, Garage Door Opener
Garage Spaces 2.0
Pool Gunite, Heated, In Ground, Salt Water, Screen Enclosure
Community Features Buyer Approval Required, Deed Restrictions, Irrigation-Reclaimed Water, Sidewalks
Utilities Available BB/HS Internet Available, Cable Connected, Electricity Connected, Natural Gas Connected, Public, Sprinkler Recycled, Street Lights, Underground Utilities
View Park/Greenbelt
Roof Type Tile
Porch Covered, Front Porch, Screened
Attached Garage true
Garage true
Private Pool Yes
Building
Lot Description Sidewalk, Paved, Private
Entry Level Two
Foundation Slab
Lot Size Range 0 to less than 1/4
Builder Name Neal
Sewer Public Sewer
Water Public
Architectural Style Custom
Structure Type Block, Stucco
New Construction false
Construction Status Inspections
Schools
Elementary Schools Laurel Nokomis Elementary
Middle Schools Laurel Nokomis Middle
High Schools Venice Senior High
Others
Pets Allowed Yes
HOA Fee Include Common Area Taxes, Management, Private Road
Senior Community No
Ownership Fee Simple
Monthly Total Fees $158
Acceptable Financing Cash, Conventional
Membership Fee Required Required
Listing Terms Cash, Conventional
Special Listing Condition None
Read Less
Want to know what your home might be worth? Contact us for a FREE valuation!

Our team is ready to help you sell your home for the highest possible price ASAP

© 2025 My Florida Regional MLS DBA Stellar MLS. All Rights Reserved.
Bought with RE/MAX ALLIANCE GROUP





