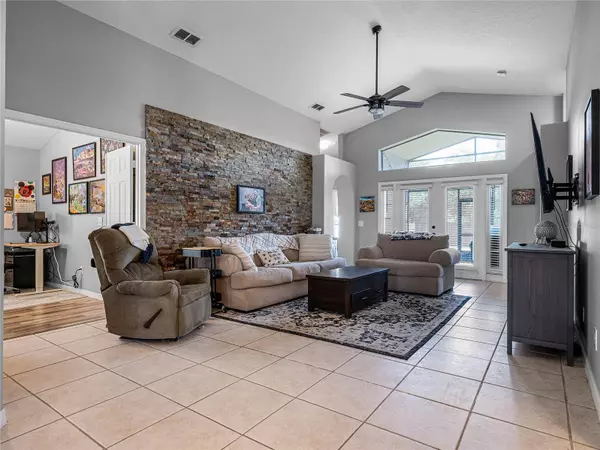$480,000
$498,800
3.8%For more information regarding the value of a property, please contact us for a free consultation.
9555 PECKY CYPRESS WAY Orlando, FL 32836
4 Beds
2 Baths
1,746 SqFt
Key Details
Sold Price $480,000
Property Type Single Family Home
Sub Type Single Family Residence
Listing Status Sold
Purchase Type For Sale
Square Footage 1,746 sqft
Price per Sqft $274
Subdivision Cypress Chase
MLS Listing ID O6140867
Sold Date 11/01/23
Bedrooms 4
Full Baths 2
Construction Status Appraisal,Financing,Inspections
HOA Fees $66/qua
HOA Y/N Yes
Originating Board Stellar MLS
Year Built 2005
Annual Tax Amount $4,767
Lot Size 7,405 Sqft
Acres 0.17
Property Description
Very well maintained one story behind the gated entrance of Cypress Chase. Ideal location minutes from Disney and I-4. New Roof just installed Dec 2022, NEW AC AND NEW HOT WATER HEATER provides new buyer drama free ownership for many years to come. Fully fenced private yard with no direct rear neighbors. Functional floor plan with soaring ceilings, open great room and spacious kitchen. Well-appointed owners suite and covered lanai overlooking the back yard. Sought after K-12 public schools including Windermere High School. Minutes in every direction to countless restaurants and shopping options. Close to Universal Studios, Sea World, I drive and restaurant row too. Best 4-bedroom opportunity in the area under 500k , move quick.
Location
State FL
County Orange
Community Cypress Chase
Zoning P-D
Rooms
Other Rooms Formal Dining Room Separate, Great Room
Interior
Interior Features Ceiling Fans(s), High Ceilings, Master Bedroom Main Floor, Open Floorplan, Solid Surface Counters, Solid Wood Cabinets, Split Bedroom, Vaulted Ceiling(s), Walk-In Closet(s)
Heating Central, Electric
Cooling Central Air
Flooring Ceramic Tile, Laminate
Fireplace false
Appliance Dishwasher, Electric Water Heater, Microwave, Range, Refrigerator
Laundry Inside
Exterior
Exterior Feature French Doors, Irrigation System, Sidewalk
Parking Features Garage Door Opener
Garage Spaces 2.0
Community Features Gated Community - No Guard, Park, Playground
Utilities Available BB/HS Internet Available, Cable Connected, Electricity Connected, Public, Sewer Connected, Street Lights, Underground Utilities, Water Connected
Amenities Available Gated
Roof Type Shingle
Attached Garage true
Garage true
Private Pool No
Building
Story 1
Entry Level One
Foundation Slab
Lot Size Range 0 to less than 1/4
Sewer Public Sewer
Water Public
Structure Type Block, Stone, Stucco
New Construction false
Construction Status Appraisal,Financing,Inspections
Schools
Elementary Schools Castleview Elementary
Middle Schools Horizon West Middle School
High Schools Windermere High School
Others
Pets Allowed Yes
HOA Fee Include Private Road
Senior Community No
Ownership Fee Simple
Monthly Total Fees $66
Acceptable Financing Cash, Conventional
Membership Fee Required Required
Listing Terms Cash, Conventional
Special Listing Condition None
Read Less
Want to know what your home might be worth? Contact us for a FREE valuation!

Our team is ready to help you sell your home for the highest possible price ASAP

© 2025 My Florida Regional MLS DBA Stellar MLS. All Rights Reserved.
Bought with ALIGN REAL ESTATE LLC





