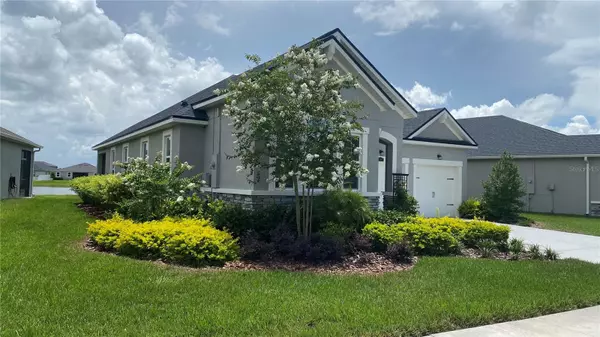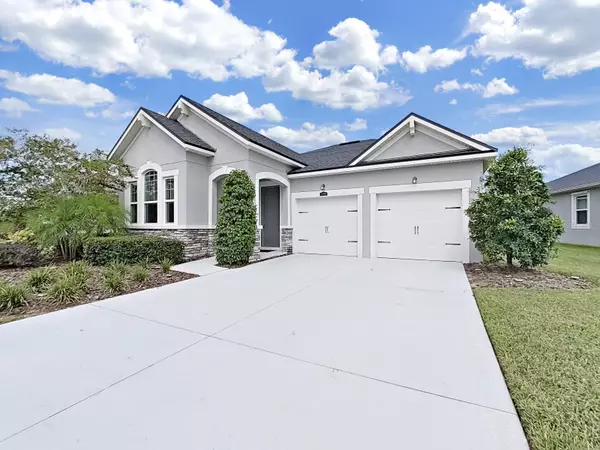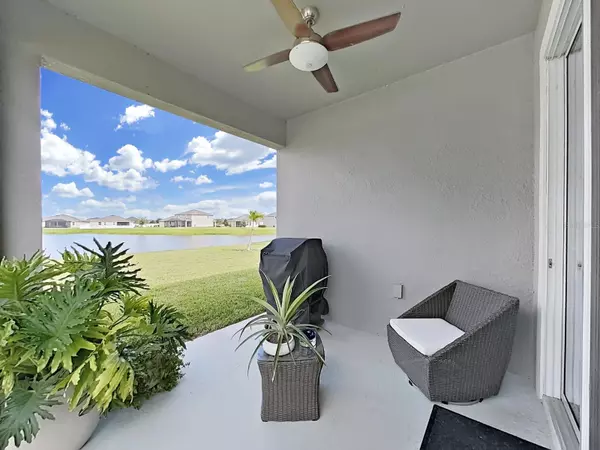$382,000
$399,000
4.3%For more information regarding the value of a property, please contact us for a free consultation.
12920 SATIN LILY DR Riverview, FL 33579
2 Beds
2 Baths
1,668 SqFt
Key Details
Sold Price $382,000
Property Type Single Family Home
Sub Type Single Family Residence
Listing Status Sold
Purchase Type For Sale
Square Footage 1,668 sqft
Price per Sqft $229
Subdivision Triple Creek
MLS Listing ID T3476228
Sold Date 11/08/23
Bedrooms 2
Full Baths 2
Construction Status Inspections
HOA Fees $6/ann
HOA Y/N Yes
Originating Board Stellar MLS
Year Built 2019
Annual Tax Amount $6,637
Lot Size 6,969 Sqft
Acres 0.16
Property Description
This brightly lit home offer 2 bedroom, studio (3rd bed) and two baths. Open flowing floor plan features open dining, kitchen and gathering room. Kitchen features stainless steel appliances, White cabinets, breakfast bar. Master suite is located on the back of the house and the bath offers large soaking tub, shower, expansive walk-in closet and raised dual sink vanity. The secondary bedrooms and the studio are located down a hallway and share a hall bath. Ceramic title on social areas and bedrooms feature plush carpeting. Home also features Ecobee Smart thermostat, ceiling fans, 8 ft doors, modern baseboards and more! Triple Creek offers two beautiful pools, dog park, tennis court, exercise center, playgrounds, sidewalks, large play lawn. Close proximity to shopping, schools, 75, hospital, and short drive to the beach!
Location
State FL
County Hillsborough
Community Triple Creek
Zoning RES SF
Rooms
Other Rooms Den/Library/Office
Interior
Interior Features Kitchen/Family Room Combo, Window Treatments, Ceiling Fans(s), Eat-in Kitchen, High Ceilings, Open Floorplan, Walk-In Closet(s)
Heating Central
Cooling Central Air
Flooring Carpet, Ceramic Tile
Furnishings Unfurnished
Fireplace false
Appliance Dishwasher, Disposal, Electric Water Heater, Microwave, Range
Laundry Laundry Room
Exterior
Exterior Feature Hurricane Shutters, Irrigation System, Sidewalk, Sliding Doors
Garage Spaces 2.0
Community Features Clubhouse, Community Mailbox, Dog Park, Fitness Center, Park, Playground, Pool, Sidewalks, Tennis Courts
Utilities Available Cable Available, Electricity Available, Water Available
Amenities Available Clubhouse, Fitness Center, Playground, Pool
View Y/N 1
Roof Type Shingle
Attached Garage false
Garage true
Private Pool No
Building
Story 1
Entry Level One
Foundation Slab
Lot Size Range 0 to less than 1/4
Builder Name Mattamy Homes
Sewer Public Sewer
Water Public
Structure Type Block,Stucco
New Construction false
Construction Status Inspections
Others
Pets Allowed Yes
HOA Fee Include Pool,Pool
Senior Community No
Ownership Fee Simple
Monthly Total Fees $6
Membership Fee Required Required
Special Listing Condition None
Read Less
Want to know what your home might be worth? Contact us for a FREE valuation!

Our team is ready to help you sell your home for the highest possible price ASAP

© 2025 My Florida Regional MLS DBA Stellar MLS. All Rights Reserved.
Bought with KELLER WILLIAMS SOUTH TAMPA





