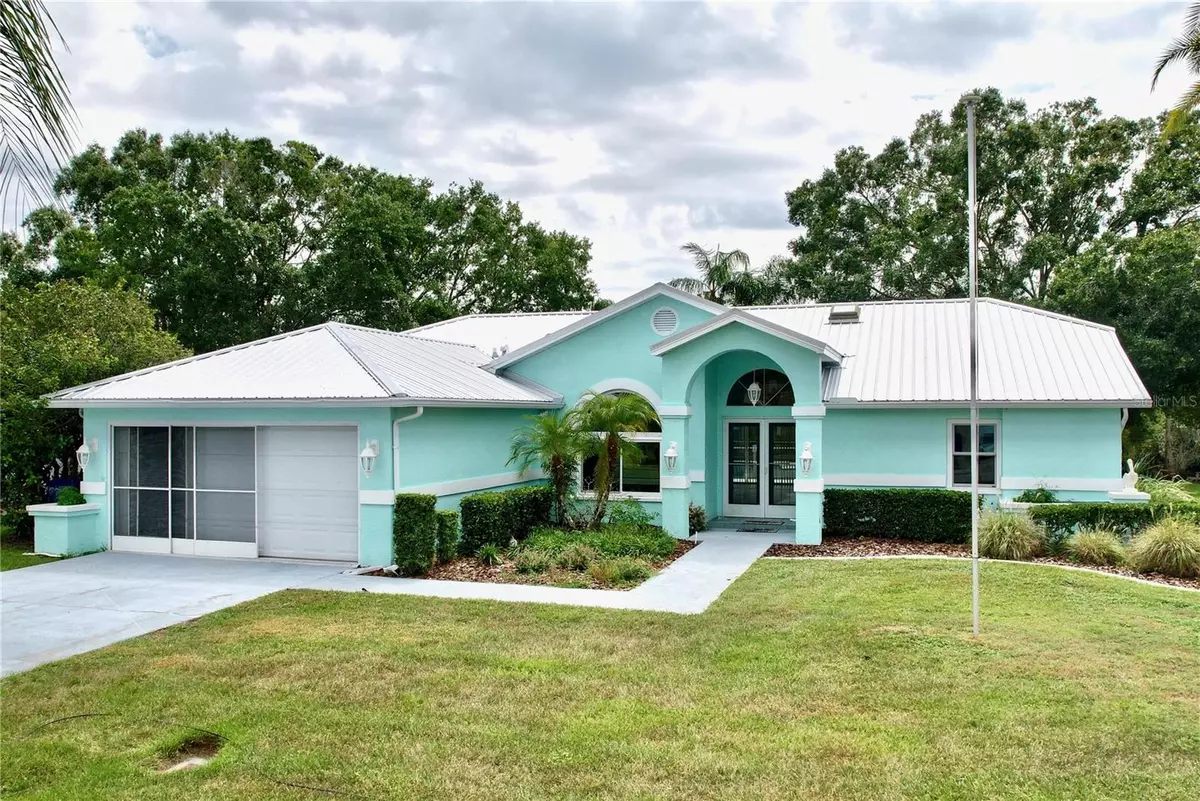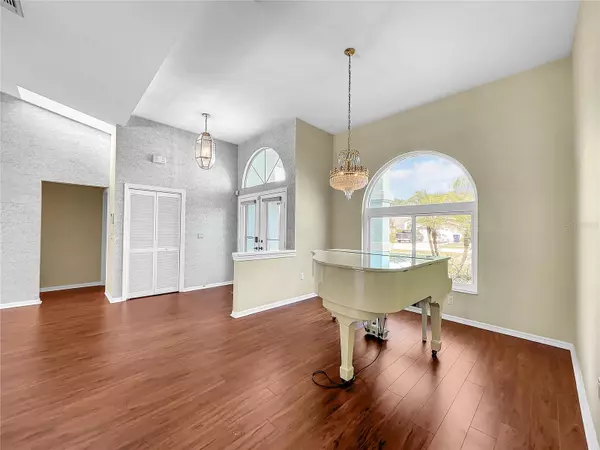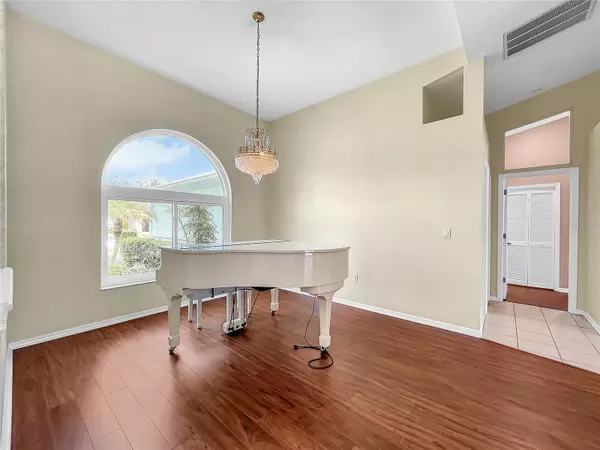$460,000
$450,000
2.2%For more information regarding the value of a property, please contact us for a free consultation.
8928 EASTHAVEN CT New Port Richey, FL 34655
3 Beds
2 Baths
1,949 SqFt
Key Details
Sold Price $460,000
Property Type Single Family Home
Sub Type Single Family Residence
Listing Status Sold
Purchase Type For Sale
Square Footage 1,949 sqft
Price per Sqft $236
Subdivision Hunters Ridge Unit 06A
MLS Listing ID T3474697
Sold Date 11/24/23
Bedrooms 3
Full Baths 2
Construction Status Inspections
HOA Fees $24/ann
HOA Y/N Yes
Originating Board Stellar MLS
Year Built 1990
Annual Tax Amount $240
Lot Size 10,454 Sqft
Acres 0.24
Property Description
Welcome home to your slice of Florida paradise! An absolute must-see, Come check out this spacious and well-maintained 3-bedroom 2-bath, air-conditioned 2-car garage home located in the highly sought-after Hunter's Ridge neighborhood. Walking up you'll be greeted with lots of curb appeal leading to your Double-Door Entrance. Step inside to be greeted by an open concept Great room. As you make your way to the great room you are greeted by a large kitchen with plenty of counter and storage space, an eat-in dining nook, and plenty of natural light with fantastic views of the beautiful, fully screened private pool and peaceful lake. This split floor plan allows for great privacy and ample elbow room to roam. The owner's suite entrance is behind the kitchen, welcoming you to a massive 12x21 bedroom with a large walk-in closet and a 4-piece owner's suite including a shower and updated walk-in jet soaker tub (2022)! The 2 additional ample-sized bedrooms (1 with large walk in closet) with shared guest/pool bath are to the right behind the great room. Updates include: New AC with filter box upgrade (Larger, thicker filters), Top Tier UV air cleaner (2018), New windows (2020), Whole house Surge protection by Duke energy & Solar panels were installed (~2018), Metal roof (2016), New Reverse Osmosis drinking water system (Installed in Kitchen Sink, 2022), New Water softener System (2022) and so much more! Come make this former model home built by Windjammer yours!
Location
State FL
County Pasco
Community Hunters Ridge Unit 06A
Zoning R4
Rooms
Other Rooms Great Room, Inside Utility
Interior
Interior Features Ceiling Fans(s), High Ceilings, Kitchen/Family Room Combo, Master Bedroom Main Floor, Sauna, Skylight(s), Split Bedroom, Walk-In Closet(s)
Heating Electric
Cooling Central Air
Flooring Laminate, Tile
Fireplaces Type Wood Burning
Furnishings Unfurnished
Fireplace true
Appliance Cooktop, Dryer, Microwave, Solar Hot Water, Trash Compactor, Washer, Water Filtration System, Water Softener
Exterior
Exterior Feature Irrigation System, Lighting, Outdoor Kitchen, Sidewalk, Sliding Doors
Garage Spaces 2.0
Pool In Ground
Utilities Available BB/HS Internet Available, Cable Available, Electricity Connected, Solar
Amenities Available Golf Course, Pool, Tennis Court(s)
View Y/N 1
View Water
Roof Type Metal
Attached Garage true
Garage true
Private Pool Yes
Building
Entry Level One
Foundation Slab
Lot Size Range 0 to less than 1/4
Builder Name Windjammer
Sewer Private Sewer
Water Canal/Lake For Irrigation, Public
Structure Type Block
New Construction false
Construction Status Inspections
Schools
Elementary Schools Deer Park Elementary-Po
Middle Schools River Ridge Middle-Po
High Schools River Ridge High-Po
Others
Pets Allowed Yes
HOA Fee Include Common Area Taxes,Escrow Reserves Fund
Senior Community No
Ownership Fee Simple
Monthly Total Fees $24
Acceptable Financing Cash, Conventional, FHA, VA Loan
Membership Fee Required Required
Listing Terms Cash, Conventional, FHA, VA Loan
Special Listing Condition None
Read Less
Want to know what your home might be worth? Contact us for a FREE valuation!

Our team is ready to help you sell your home for the highest possible price ASAP

© 2025 My Florida Regional MLS DBA Stellar MLS. All Rights Reserved.
Bought with STELLAR NON-MEMBER OFFICE





