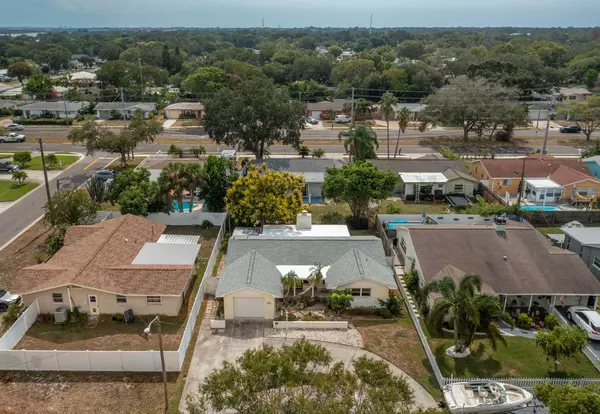$350,000
$379,000
7.7%For more information regarding the value of a property, please contact us for a free consultation.
11056 102ND TER Largo, FL 33778
2 Beds
2 Baths
1,530 SqFt
Key Details
Sold Price $350,000
Property Type Single Family Home
Sub Type Single Family Residence
Listing Status Sold
Purchase Type For Sale
Square Footage 1,530 sqft
Price per Sqft $228
Subdivision Hi-Ridge Estates
MLS Listing ID U8218080
Sold Date 12/27/23
Bedrooms 2
Full Baths 2
Construction Status No Contingency
HOA Y/N No
Originating Board Stellar MLS
Year Built 1964
Annual Tax Amount $988
Lot Size 6,098 Sqft
Acres 0.14
Property Description
Looking for an investment or a starter home? Make this one your own! With 2 bedrooms and 2 full baths, huge open living area, BRAND NEW ROOF, and updated windows this home has the perfect bones for your cosmetic updates & customization! Enter into the home's great room that could be combo dining and living, or full entertaining and living. The large eat-in kitchen has a built-in pantry and extensive space to create delectable dishes and kitchen memories. There is plenty of room in the rear living space to enclose for an office, or extend the home onto the existing concrete slab in the rear of the home. With over 1,500 square feet the opportunities are endless. Xeriscaping in the front yard for low maintenance. Semi-circle driveway plus 1 car garage with double driveway entry leaves room for many parking scenarios. Enjoy bright morning sun and cool evenings on the screened back porch. Get ready to make this one yours! Call for your showing today.
Location
State FL
County Pinellas
Community Hi-Ridge Estates
Zoning R-3
Rooms
Other Rooms Great Room
Interior
Interior Features Eat-in Kitchen, Living Room/Dining Room Combo, Primary Bedroom Main Floor, Open Floorplan, Window Treatments
Heating Central
Cooling Central Air
Flooring Carpet, Laminate, Terrazzo
Fireplaces Type Family Room, Living Room
Fireplace true
Appliance Dishwasher, Dryer, Range, Refrigerator, Washer
Laundry Inside, Laundry Closet
Exterior
Exterior Feature Garden
Parking Features Circular Driveway, Driveway
Garage Spaces 1.0
Fence Chain Link, Vinyl, Wood
Utilities Available BB/HS Internet Available, Cable Connected, Electricity Connected, Sewer Connected, Water Connected
Roof Type Other,Shingle
Porch Covered, Front Porch, Rear Porch, Screened
Attached Garage true
Garage true
Private Pool No
Building
Entry Level One
Foundation Slab
Lot Size Range 0 to less than 1/4
Sewer Public Sewer
Water Public
Architectural Style Florida, Ranch
Structure Type Block,Stucco
New Construction false
Construction Status No Contingency
Schools
Elementary Schools Starkey Elementary-Pn
Middle Schools Osceola Middle-Pn
High Schools Seminole High-Pn
Others
Senior Community No
Ownership Fee Simple
Acceptable Financing Cash, Conventional
Listing Terms Cash, Conventional
Special Listing Condition None
Read Less
Want to know what your home might be worth? Contact us for a FREE valuation!

Our team is ready to help you sell your home for the highest possible price ASAP

© 2025 My Florida Regional MLS DBA Stellar MLS. All Rights Reserved.
Bought with DALTON WADE INC





