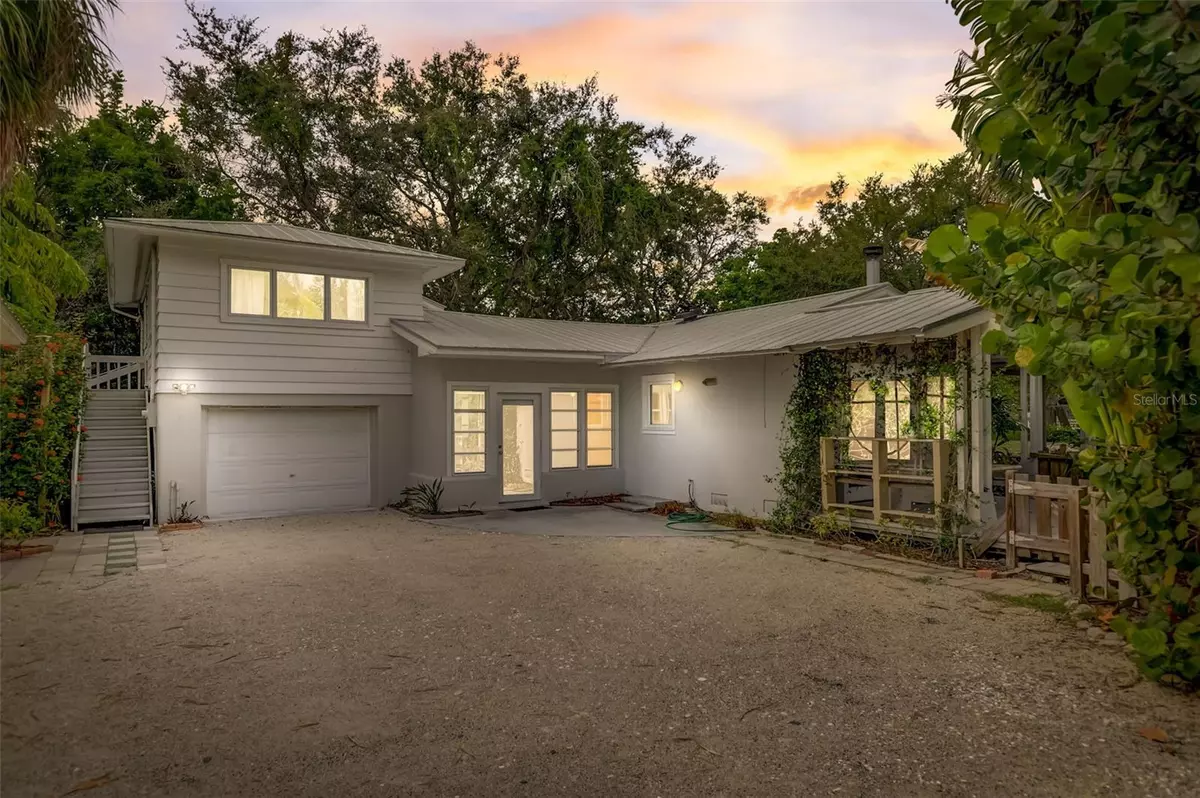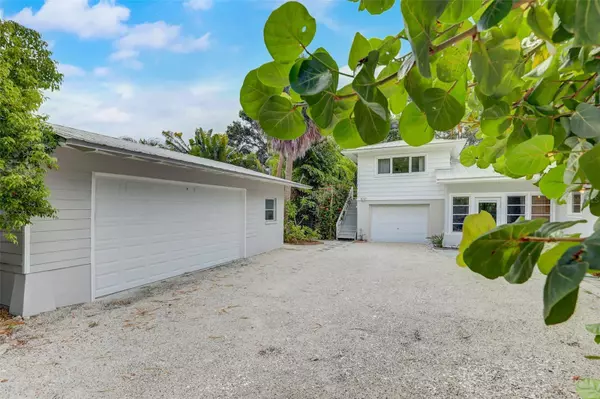$1,300,000
$1,498,000
13.2%For more information regarding the value of a property, please contact us for a free consultation.
5022 SUN CIR Sarasota, FL 34234
3 Beds
3 Baths
2,166 SqFt
Key Details
Sold Price $1,300,000
Property Type Single Family Home
Sub Type Single Family Residence
Listing Status Sold
Purchase Type For Sale
Square Footage 2,166 sqft
Price per Sqft $600
Subdivision Sapphire Shores
MLS Listing ID A4566047
Sold Date 01/02/24
Bedrooms 3
Full Baths 3
Construction Status Inspections
HOA Y/N No
Originating Board Stellar MLS
Year Built 1950
Annual Tax Amount $6,059
Lot Size 0.380 Acres
Acres 0.38
Lot Dimensions 130x127
Property Description
Offers Considered on this "Tropical compound" sitting directly across from a waterfront park providing full Sarasota Bay views and year-round sunsets over Longboat Key. Build here for remarkable views or enjoy the comfortable home on grade. It is a “Craftsman Ranch” styled home with an open plan including vaulted, tongue & groove ceilings, oak floors and a wood burning fireplace. Looking west, and out to the water you'll find a wall of french doors and clerestory windows allowing unobstructed views. Your Florida lifestyle may take you out to the front porch and spacious patio overlooking Sun Circle Park or you might prefer the private retreat off the kitchen which contains a lagoon pool. The master suite also has a vaulted ceiling, bay views and shares access to the porch/patio. There's a generous walk-in closet and a separate tub & shower. The second bedroom has a walk-in closet and shares a unique indoor/outdoor shower which may transport you far from Sarasota to a private jungle oasis. A home office and plenty of room for storage and a workshop round out the first floor. An income generating guest apartment with a private entry is on the second floor and has a full kitchen, balcony and vintage Florida design details including wood floors and a raised ceiling. There's plenty of parking for your guests with a circle drive in the front and a side driveway off Sapphire Drive providing access to the two car garage. Here is where you will find the laundry and additional storage which can be upgraded to many possible uses. This oversized parcel in Sapphire Shores, is nestled between the Ringling Museum of Art, the Asolo Performing Arts Hall, the Sarasota Ballet and many other cultural and historic amenities. The location is 2 miles north of downtown Sarasota, a short drive over the Ringling Bridge to St. Armands Circle and Gulf of Mexico beaches and very near University Parkway anchored on the west by the Sarasota-Bradenton International Airport and on the east by UTC Shopping district and the “coming soon” Mote Aquarium.
Location
State FL
County Sarasota
Community Sapphire Shores
Zoning RSF2
Rooms
Other Rooms Den/Library/Office, Great Room, Interior In-Law Suite, Storage Rooms
Interior
Interior Features Built-in Features, Ceiling Fans(s), Eat-in Kitchen, Living Room/Dining Room Combo, Primary Bedroom Main Floor, Open Floorplan, Solid Surface Counters, Solid Wood Cabinets, Vaulted Ceiling(s), Walk-In Closet(s), Window Treatments
Heating Central, Electric
Cooling Central Air
Flooring Carpet, Wood
Fireplaces Type Wood Burning
Fireplace true
Appliance Dishwasher, Disposal, Dryer, Microwave, Range, Refrigerator, Washer
Laundry In Garage, Laundry Room
Exterior
Exterior Feature Balcony, Courtyard, French Doors, Lighting, Outdoor Shower, Storage
Parking Features Circular Driveway, Driveway, Garage Door Opener, Workshop in Garage
Garage Spaces 2.0
Fence Wood
Pool Gunite, In Ground, Lighting
Utilities Available BB/HS Internet Available, Cable Connected, Electricity Connected, Natural Gas Available, Public, Sewer Connected, Street Lights, Water Connected
View Y/N 1
Water Access 1
Water Access Desc Bay/Harbor
View Park/Greenbelt, Water
Roof Type Metal
Porch Covered, Deck, Front Porch, Side Porch
Attached Garage false
Garage true
Private Pool Yes
Building
Lot Description Corner Lot, FloodZone, City Limits, Level, Oversized Lot, Paved
Story 1
Entry Level One
Foundation Crawlspace, Slab
Lot Size Range 1/4 to less than 1/2
Sewer Public Sewer
Water Public
Architectural Style Florida, Ranch
Structure Type Block,Stucco,Wood Frame,Wood Siding
New Construction false
Construction Status Inspections
Others
Pets Allowed Yes
Senior Community No
Ownership Fee Simple
Acceptable Financing Cash, Conventional
Membership Fee Required None
Listing Terms Cash, Conventional
Special Listing Condition None
Read Less
Want to know what your home might be worth? Contact us for a FREE valuation!

Our team is ready to help you sell your home for the highest possible price ASAP

© 2025 My Florida Regional MLS DBA Stellar MLS. All Rights Reserved.
Bought with COLDWELL BANKER REALTY





