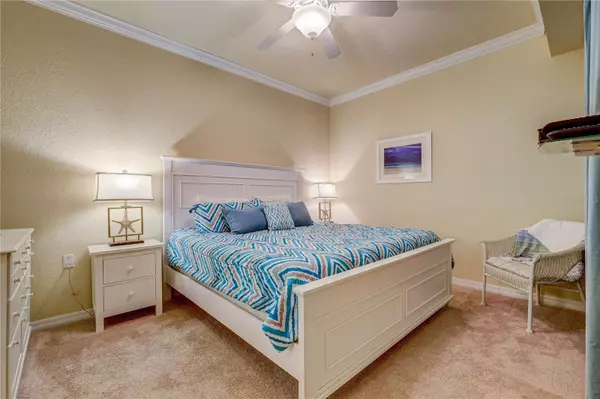$304,000
$309,900
1.9%For more information regarding the value of a property, please contact us for a free consultation.
8403 GRAND ESTUARY TRL #207 Bradenton, FL 34212
2 Beds
2 Baths
1,156 SqFt
Key Details
Sold Price $304,000
Property Type Condo
Sub Type Condominium
Listing Status Sold
Purchase Type For Sale
Square Footage 1,156 sqft
Price per Sqft $262
Subdivision Grand Estuary Vi At River Strand Ph 2
MLS Listing ID A4577058
Sold Date 01/23/24
Bedrooms 2
Full Baths 2
Condo Fees $897
Construction Status Inspections
HOA Fees $452/qua
HOA Y/N Yes
Originating Board Stellar MLS
Year Built 2013
Annual Tax Amount $4,044
Property Description
This beautiful turnkey furnished, 2 bedroom 2 bath condo is located in the wonderful community of River Strand Golf and Country Club! Enjoy the views of the pond and the 5th green and 6th tee from your lanai. Golf membership is included with this condo! This open floor plan has a spacious living room, dining room and kitchen. Plenty of room to spread out and enjoy these views! The master bedroom has its own ensuite bathroom and walk in closet. There is also a storage closet and a covered carport that comes with this condo. This community is known for all of its amenities, it will not disappoint! You will enjoy a Arthur Hills designed golf course, 2 community pools, 6 satellite pools, a restaurant and grille room, tiki bar, 2 fitness centers, tennis and pickleball courts, and enough activities to keep you busy year round! This is Florida Living at its best! Paradise found! Come see this perfect condo today!
Location
State FL
County Manatee
Community Grand Estuary Vi At River Strand Ph 2
Zoning PDMU
Interior
Interior Features Ceiling Fans(s), Living Room/Dining Room Combo, Open Floorplan, Walk-In Closet(s)
Heating Central
Cooling Central Air
Flooring Ceramic Tile
Fireplace false
Appliance Dishwasher, Disposal, Dryer, Electric Water Heater, Microwave, Range, Refrigerator, Washer
Laundry Inside, Laundry Closet
Exterior
Exterior Feature Balcony, Irrigation System
Parking Features Assigned
Pool Heated, In Ground, Lighting
Community Features Clubhouse, Deed Restrictions, Dog Park, Fitness Center, Gated Community - Guard, Golf Carts OK, Golf, Playground, Pool, Restaurant, Tennis Courts
Utilities Available Cable Connected, Electricity Connected, Public, Sewer Connected, Water Connected
View Y/N 1
View Golf Course, Water
Roof Type Shingle
Garage false
Private Pool No
Building
Story 1
Entry Level One
Foundation Slab
Lot Size Range Non-Applicable
Sewer Public Sewer
Water Public
Structure Type Block
New Construction false
Construction Status Inspections
Others
Pets Allowed Yes
HOA Fee Include Guard - 24 Hour,Cable TV,Common Area Taxes,Pool,Insurance,Internet,Maintenance Structure,Maintenance Grounds,Maintenance,Management,Pool,Recreational Facilities,Security,Trash
Senior Community No
Pet Size Small (16-35 Lbs.)
Ownership Condominium
Monthly Total Fees $835
Acceptable Financing Cash, Conventional
Membership Fee Required Required
Listing Terms Cash, Conventional
Num of Pet 2
Special Listing Condition None
Read Less
Want to know what your home might be worth? Contact us for a FREE valuation!

Our team is ready to help you sell your home for the highest possible price ASAP

© 2025 My Florida Regional MLS DBA Stellar MLS. All Rights Reserved.
Bought with MICHAEL SAUNDERS & COMPANY





