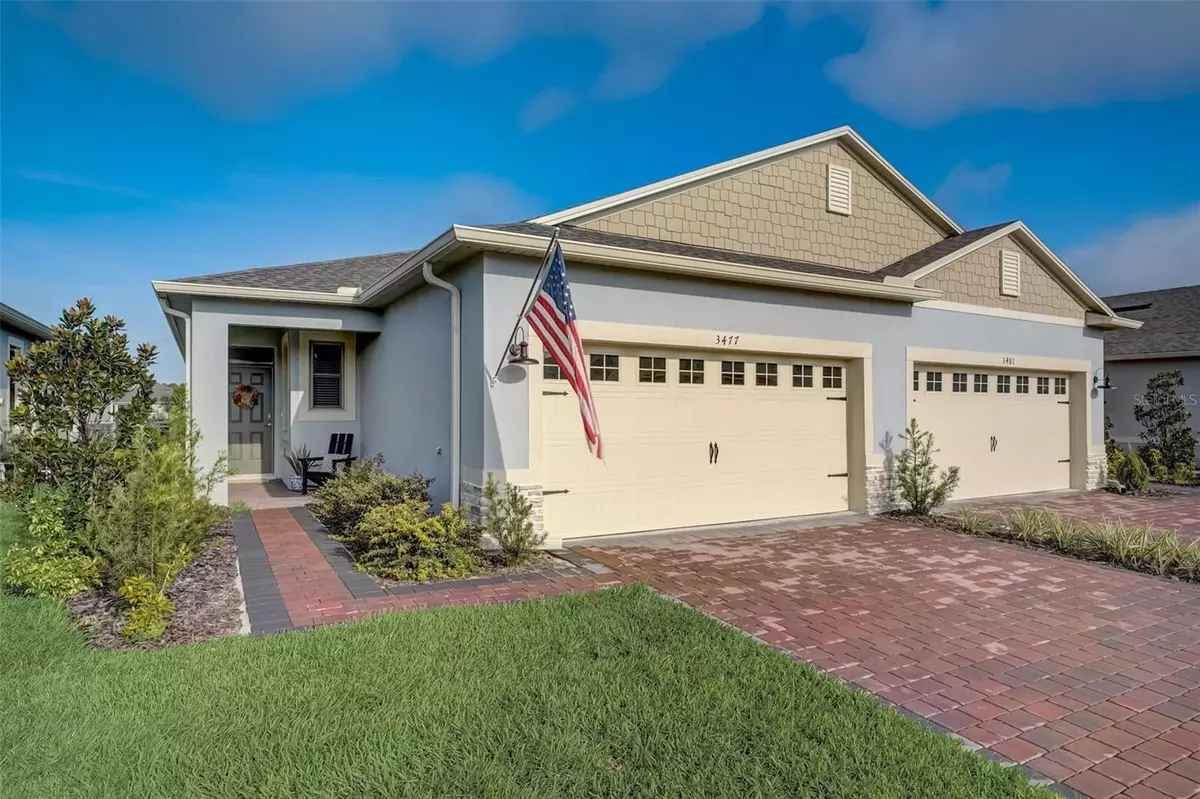$345,000
$345,000
For more information regarding the value of a property, please contact us for a free consultation.
3477 MEADOW BEAUTY WAY Clermont, FL 34714
2 Beds
2 Baths
1,608 SqFt
Key Details
Sold Price $345,000
Property Type Single Family Home
Sub Type Villa
Listing Status Sold
Purchase Type For Sale
Square Footage 1,608 sqft
Price per Sqft $214
Subdivision Palms/Serenoa Ph 3
MLS Listing ID O6149288
Sold Date 02/06/24
Bedrooms 2
Full Baths 2
Construction Status Inspections
HOA Fees $157/mo
HOA Y/N Yes
Originating Board Stellar MLS
Year Built 2022
Annual Tax Amount $2,629
Lot Size 9,147 Sqft
Acres 0.21
Property Description
***PRICE JUST REDUCED***Welcome to your new Clermont Home, in the 55+, active adult community, in the Newer development of Palms At Serenoa. This Meticulously well-maintained villa offers a 2 bedroom 2 bathroom split floor plan with an additional Flex room, giving you over 1600 sq/ft of living space. You'll enjoy Beautiful sunrises overlooking the water right outside the back patio. The Pond in the backyard has 2 fountains so the water stays looking clear year round. You can also enjoy watching the Disney fireworks in the evening or rocket launches from the Kennedy Space Center. There are plenty of restaurants and shops around the area, so you won't have to travel far to go out to dinner or shopping. This home is just 1 year old so most of the builder's warranty can be passed along to the new owner.
The Cambridge Villa offers a spacious, open floor plan. Included features in the home are Granite countertops in the kitchen and bathrooms, 18" x 18" ceramic tiles in all areas except bedrooms, Stainless Steel Refrigerator, microwave, range and dishwasher, brick paver driveways and Lanai
The Current owner has spent over $10,000 in upgrades for this home after purchasing the home last year. Upgrades include Water Softener and RO water filtrations system, Interior repainted ( builder grade paint isn't great so she upgraded it after she purchased the home), Added a 12x14 extended Paver patio, Screened in covered Lanai, (4)ceiling fans installed new Chandelier in the dining room with a dimmer, upgraded Kitchen Faucet, and white Faux wood blinds throughout the house.
The community offers a lot of amenities, such as walking trails, gated access, a clubhouse with kitchen and bar area, resort-style zero entry heated pool, pickle ball & bocce courts, fitness room, meeting rooms, two dog parks, lots of planned activities and more! Call today to schedule your private showing!
Location
State FL
County Lake
Community Palms/Serenoa Ph 3
Interior
Interior Features Ceiling Fans(s), Living Room/Dining Room Combo, Primary Bedroom Main Floor, Smart Home, Solid Surface Counters, Split Bedroom
Heating Electric
Cooling Central Air
Flooring Carpet, Ceramic Tile
Fireplace false
Appliance Dishwasher, Disposal, Electric Water Heater, Kitchen Reverse Osmosis System, Microwave, Range, Refrigerator, Water Softener
Exterior
Exterior Feature Irrigation System, Lighting, Rain Gutters, Sidewalk
Garage Spaces 2.0
Community Features Buyer Approval Required, Clubhouse, Dog Park, Fitness Center, Gated Community - No Guard, Golf Carts OK, Park, Pool, Racquetball, Sidewalks
Utilities Available BB/HS Internet Available, Cable Available, Electricity Connected, Sewer Connected, Water Connected
Waterfront Description Pond
View Y/N 1
View Water
Roof Type Shingle
Porch Covered, Deck, Enclosed, Front Porch, Patio, Porch, Rear Porch, Screened
Attached Garage true
Garage true
Private Pool No
Building
Entry Level One
Foundation Slab
Lot Size Range 0 to less than 1/4
Builder Name D.R. Horton
Sewer Public Sewer
Water Public
Structure Type Block,Stucco
New Construction false
Construction Status Inspections
Others
Pets Allowed Breed Restrictions, Cats OK, Dogs OK
Senior Community Yes
Ownership Fee Simple
Monthly Total Fees $157
Acceptable Financing Cash, Conventional, FHA, VA Loan
Membership Fee Required Required
Listing Terms Cash, Conventional, FHA, VA Loan
Special Listing Condition None
Read Less
Want to know what your home might be worth? Contact us for a FREE valuation!

Our team is ready to help you sell your home for the highest possible price ASAP

© 2025 My Florida Regional MLS DBA Stellar MLS. All Rights Reserved.
Bought with NEXTHOME NEIGHBORHOOD REALTY





