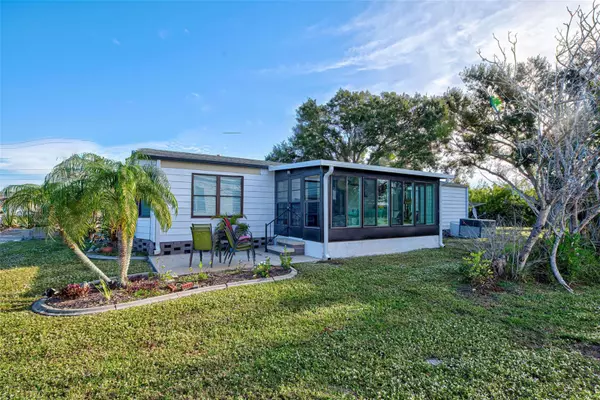$170,000
$229,900
26.1%For more information regarding the value of a property, please contact us for a free consultation.
6369 PARTRIDGE AVE Englewood, FL 34224
2 Beds
2 Baths
1,432 SqFt
Key Details
Sold Price $170,000
Property Type Manufactured Home
Sub Type Manufactured Home - Post 1977
Listing Status Sold
Purchase Type For Sale
Square Footage 1,432 sqft
Price per Sqft $118
Subdivision Lemon Bay Isles Ph 02
MLS Listing ID D6133547
Sold Date 02/12/24
Bedrooms 2
Full Baths 2
Construction Status Financing,Inspections
HOA Fees $8/ann
HOA Y/N Yes
Originating Board Stellar MLS
Year Built 1987
Annual Tax Amount $1,957
Lot Size 10,454 Sqft
Acres 0.24
Property Description
WELCOME TO DESIRERABLE LEMON BAY ISLES THIS 55+ COMMUNITY IS WELL PLANNED, LARGER LOTS, AND YOU OWN THE LAND.
Low annual fee with optional membership to the Edgewater Club, with great amenities, including heated pool. This is an active community with lots of events. Music and sing-alongs on the pool deck weekly. Monthly dinners and bi-monthly breakfast. Edgewater Club also offers tennis, pickleball courts, shuffleboard and bocce ball.
THIS IS A VERY SPACIOUS HOME WITH 1420 SQ FEET UNDER AIR. 2 bedroom / 2 bath. You have a chef's kitchen here, fully updated with all new counter, cabinets and appliances. Flooring has been replaced throughout. The vaulted ceilings and open plan give you a spacious feeling. So much living area between the separate living room and family room. The 18x10 enclosed Florida room is right off of the living room, through the sliding glass doors. At the driveway entry is another screened in lanai with attached, under roof, storage with laundry and shelving. The primary bedroom is 20x12 with attached ensuite which boasts a garden tub and separate shower. Outside you have a large lot with mature trees and flower beds. CENTRAL ENGLEWOOD LOCATION AND JUST A FEW MILES TO BEACHED, AND GOLFING. VERY CLOSE TO SHOPPING AND RETURANTS. Don't miss this one! Come check out this clean and comfortable home. Ready for the next owner to enjoy this lovely property and community. This parcel IS NOT in a designated flood zone. Unit is partially furnished.
Location
State FL
County Charlotte
Community Lemon Bay Isles Ph 02
Zoning MHC
Rooms
Other Rooms Family Room, Florida Room
Interior
Interior Features Built-in Features, High Ceilings, Primary Bedroom Main Floor, Open Floorplan, Stone Counters, Thermostat, Vaulted Ceiling(s), Walk-In Closet(s)
Heating Central
Cooling Central Air
Flooring Ceramic Tile, Laminate
Furnishings Partially
Fireplace false
Appliance Dishwasher, Dryer, Electric Water Heater, Microwave, Range, Refrigerator, Washer
Exterior
Exterior Feature Rain Gutters, Storage
Community Features Buyer Approval Required, Clubhouse, Deed Restrictions, Golf Carts OK
Utilities Available BB/HS Internet Available, Cable Available, Public
Amenities Available Clubhouse, Pickleball Court(s), Pool, Recreation Facilities, Shuffleboard Court, Tennis Court(s)
Roof Type Metal,Shingle
Garage false
Private Pool No
Building
Lot Description Landscaped, Paved
Entry Level One
Foundation Crawlspace, Slab
Lot Size Range 0 to less than 1/4
Sewer Public Sewer
Water Public
Structure Type Metal Frame,Metal Siding
New Construction false
Construction Status Financing,Inspections
Schools
Elementary Schools Vineland Elementary
Middle Schools L.A. Ainger Middle
High Schools Lemon Bay High
Others
Pets Allowed Number Limit
Senior Community Yes
Ownership Fee Simple
Monthly Total Fees $58
Acceptable Financing Cash, Conventional, FHA, VA Loan
Membership Fee Required Required
Listing Terms Cash, Conventional, FHA, VA Loan
Num of Pet 2
Special Listing Condition None
Read Less
Want to know what your home might be worth? Contact us for a FREE valuation!

Our team is ready to help you sell your home for the highest possible price ASAP

© 2025 My Florida Regional MLS DBA Stellar MLS. All Rights Reserved.
Bought with BISHOP WEST REAL ESTATE LLC





