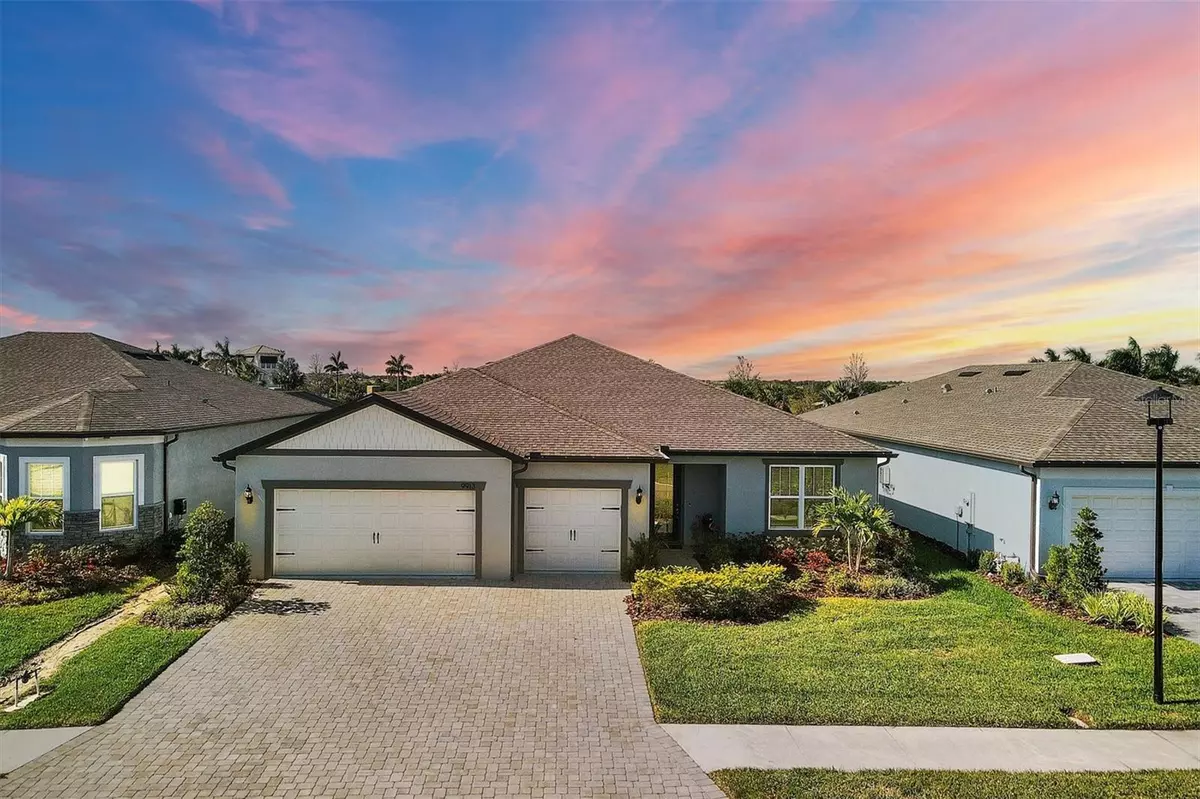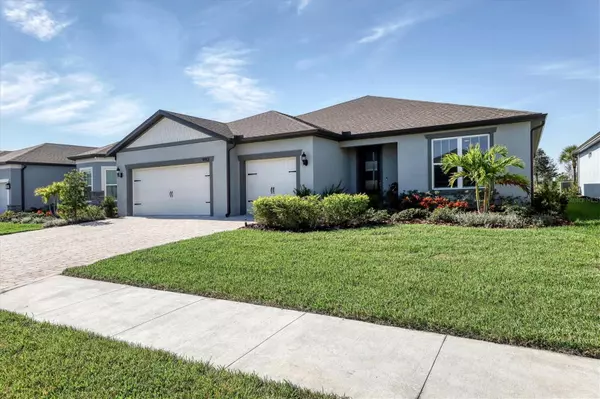$750,000
$819,000
8.4%For more information regarding the value of a property, please contact us for a free consultation.
9913 PIER POINT TER Parrish, FL 34219
2 Beds
3 Baths
2,262 SqFt
Key Details
Sold Price $750,000
Property Type Single Family Home
Sub Type Single Family Residence
Listing Status Sold
Purchase Type For Sale
Square Footage 2,262 sqft
Price per Sqft $331
Subdivision Del Webb At Bayview Ph I Subph A B
MLS Listing ID A4590716
Sold Date 02/20/24
Bedrooms 2
Full Baths 2
Half Baths 1
Construction Status Inspections
HOA Fees $327/mo
HOA Y/N Yes
Originating Board Stellar MLS
Year Built 2022
Annual Tax Amount $9,046
Lot Size 7,840 Sqft
Acres 0.18
Property Description
ASSUMABLE mortgage at 5.23%!!!The Stardom floor plan showcases a well-equipped, modern, and comfortable living space that caters to both practical needs and luxury desires. Soaring ceilings and Impact windows and doors state that this is a property designed for both relaxation and functionality-highly appealing for potential buyers seeking a luxurious lifestyle in the Del Webb Bay View community. This home features a Chef's Kitchen with an oversized kitchen island. You'll love the pull-out drawers in cabinets and the under and over cabinet lighting! Multiple refrigerators, including a beverage fridge at the entertainment center convey with the home. There is no carpet anywhere, ensuring an allergy-free home. A spacious laundry room provides extra room for various activities like crafts or creating a home office space. The inclusion of the washer and dryer adds convenience and value for new homeowners. The low voltage upgrade in the den indicates a technology-friendly home. A western rear view allows for stunning sunset views, making evenings particularly scenic and enjoyable. An extended lanai provides more outdoor living space, and the no-see-um screening ensures an uninterrupted view while keeping pesky insects out. There is a dedicated gas line for the Weber grill, which is also included, making outdoor cooking convenient and hassle-free. Gutters help manage rainwater, protecting the property's exterior and landscape. A three-car garage with a 240-volt 60-watt installation for an electric vehicle suggests forward-thinking, and accommodates modern vehicle needs. This property is truly a dream! The Del Webb community has very active PICKLEBALL play, Tennis, Bocce, state of the art fitness, a resort style pool and the Sailfish Grill. Come fall in love with this home, this community and this location. The sellers did! Sadly, Health issues are requiring them to be closer to family on the east coast. Location provides easy access to Tampa, Clearwater and Sarasota airports. *DO NOTE THAT CLOSING COSTS WHEN PURCHASING A FULLY WARRANTED RESALE ARE SIGNIFICANTLY LOWER THAN WHEN BUYING FROM THE BUILDER! CALL FOR AN ESTIMATE. Don't underestimate the value of this slightly used home
Location
State FL
County Manatee
Community Del Webb At Bayview Ph I Subph A B
Zoning PD-R
Rooms
Other Rooms Den/Library/Office
Interior
Interior Features Built-in Features, Ceiling Fans(s), Coffered Ceiling(s), High Ceilings, In Wall Pest System, Open Floorplan, Pest Guard System, Solid Surface Counters, Solid Wood Cabinets, Split Bedroom, Thermostat, Tray Ceiling(s), Walk-In Closet(s), Window Treatments
Heating Central, Electric
Cooling Central Air
Flooring Luxury Vinyl
Fireplace false
Appliance Bar Fridge, Built-In Oven, Convection Oven, Cooktop, Dishwasher, Disposal, Dryer, Microwave, Range Hood, Refrigerator, Tankless Water Heater, Washer, Whole House R.O. System, Wine Refrigerator
Laundry Inside, Laundry Room
Exterior
Exterior Feature Irrigation System, Lighting, Outdoor Grill, Rain Gutters, Sidewalk, Sliding Doors
Parking Features Garage Door Opener, Golf Cart Garage
Garage Spaces 3.0
Community Features Association Recreation - Owned, Clubhouse, Community Mailbox, Deed Restrictions, Gated Community - Guard, Golf Carts OK, Pool, Restaurant, Sidewalks, Special Community Restrictions, Tennis Courts
Utilities Available BB/HS Internet Available, Cable Available, Electricity Connected, Natural Gas Connected, Public, Sewer Connected, Sprinkler Recycled, Underground Utilities, Water Connected
Amenities Available Clubhouse, Fence Restrictions, Fitness Center, Gated, Lobby Key Required, Pickleball Court(s), Pool, Recreation Facilities, Spa/Hot Tub, Tennis Court(s), Trail(s)
View Garden
Roof Type Shingle
Porch Covered, Front Porch
Attached Garage true
Garage true
Private Pool No
Building
Lot Description In County, Landscaped, Level, Paved
Entry Level One
Foundation Slab
Lot Size Range 0 to less than 1/4
Builder Name Pulte Del Webb
Sewer Public Sewer
Water Public
Structure Type Block,Stucco
New Construction false
Construction Status Inspections
Schools
Elementary Schools Barbara A. Harvey Elementary
Middle Schools Buffalo Creek Middle
Others
Pets Allowed Breed Restrictions
HOA Fee Include Pool,Internet,Maintenance Grounds,Pool,Recreational Facilities
Senior Community Yes
Ownership Fee Simple
Monthly Total Fees $360
Acceptable Financing Cash, Conventional, FHA, VA Loan
Membership Fee Required Required
Listing Terms Cash, Conventional, FHA, VA Loan
Special Listing Condition None
Read Less
Want to know what your home might be worth? Contact us for a FREE valuation!

Our team is ready to help you sell your home for the highest possible price ASAP

© 2025 My Florida Regional MLS DBA Stellar MLS. All Rights Reserved.
Bought with FINE PROPERTIES





