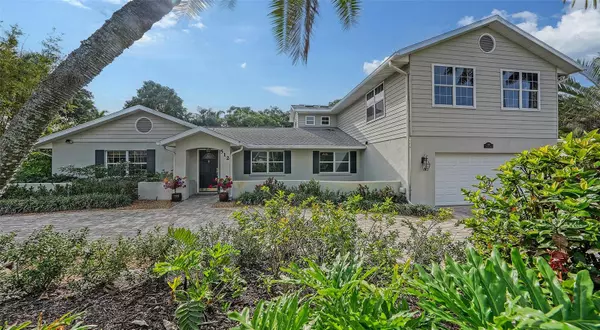$1,515,000
$1,495,000
1.3%For more information regarding the value of a property, please contact us for a free consultation.
512 SAPPHIRE DR Sarasota, FL 34234
3 Beds
4 Baths
3,011 SqFt
Key Details
Sold Price $1,515,000
Property Type Single Family Home
Sub Type Single Family Residence
Listing Status Sold
Purchase Type For Sale
Square Footage 3,011 sqft
Price per Sqft $503
Subdivision Sapphire Shores
MLS Listing ID A4593267
Sold Date 03/01/24
Bedrooms 3
Full Baths 4
HOA Fees $2/ann
HOA Y/N Yes
Originating Board Stellar MLS
Year Built 1951
Annual Tax Amount $9,480
Lot Size 0.460 Acres
Acres 0.46
Property Description
Two blocks from the iconic Ringling Museum and Asolo Theatre, in the Sapphire Shores neighborhood, is this unique, welcoming home. Set back on a prime half acre, west of the trail and a mere block from the Sarasota Bay, the lush, custom landscaping invites you up a circular driveway to the covered entrance. Once inside, the foyer opens into a large flexible entertainment space for living and dining. Adjacent is the chef's kitchen with wrap-around granite countertops, stainless steel appliances including a SubZero refrigerator, and tons of storage and display cabinets. A dining area/breakfast nook leads onto a covered lanai replete with a hot tub and generous seating. A cozy family room connects to the garden and the sparkling, heated, newly screened saltwater pool. Completing the first floor are 2 bedrooms (one of them en-suite) both with ample closets, a laundry room and pantry area, a 2nd bathroom with bath/shower and skylight, plus a 3rd bathroom with shower for direct access to the pool. Upstairs is a luxurious main bedroom suite with a seating area, a wall of windows, custom fitted walk-in closet, and a large en-suite bathroom with windows and skylights. There is generous storage and custom window shades throughout the home. The centerpiece of the verdant, spacious, private back garden and gated yard with a fire pit, is a mature, sculptural lychee tree flanked by mango and key lime trees. A two-car garage with storage closets and a 8' x 6' storage shed complete this property. There are also smart-home controls for the SimpliSafe alarm system, exterior cameras, 2-zone HVAC and more. This is truly an entertainer's dream.
Location
State FL
County Sarasota
Community Sapphire Shores
Zoning RSF2
Interior
Interior Features Ceiling Fans(s), Chair Rail, Crown Molding, Eat-in Kitchen, Kitchen/Family Room Combo, PrimaryBedroom Upstairs, Skylight(s), Solid Surface Counters, Stone Counters, Thermostat, Walk-In Closet(s), Window Treatments
Heating Central, Electric
Cooling Central Air
Flooring Ceramic Tile, Hardwood
Fireplace false
Appliance Convection Oven, Dishwasher, Disposal, Dryer, Electric Water Heater, Exhaust Fan, Freezer, Ice Maker, Microwave, Range, Range Hood, Refrigerator, Washer
Laundry Laundry Room
Exterior
Exterior Feature French Doors, Garden, Irrigation System, Lighting, Private Mailbox, Rain Gutters, Sidewalk, Storage
Parking Features Circular Driveway, Driveway, Garage Door Opener, Guest
Garage Spaces 2.0
Fence Board, Wood
Pool In Ground, Lighting
Utilities Available Cable Available, Electricity Connected, Fiber Optics, Natural Gas Connected, Phone Available, Public, Sewer Connected, Street Lights, Water Connected
Water Access 1
Water Access Desc Bay/Harbor
Roof Type Shingle
Attached Garage true
Garage true
Private Pool Yes
Building
Story 2
Entry Level Two
Foundation Concrete Perimeter
Lot Size Range 1/4 to less than 1/2
Sewer Public Sewer
Water Public
Structure Type Stucco,Wood Siding
New Construction false
Others
Pets Allowed Yes
Senior Community No
Ownership Fee Simple
Monthly Total Fees $2
Membership Fee Required Optional
Special Listing Condition None
Read Less
Want to know what your home might be worth? Contact us for a FREE valuation!

Our team is ready to help you sell your home for the highest possible price ASAP

© 2025 My Florida Regional MLS DBA Stellar MLS. All Rights Reserved.
Bought with DOUGLAS ELLIMAN





